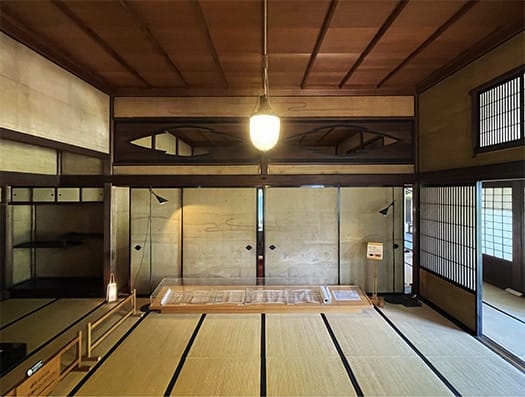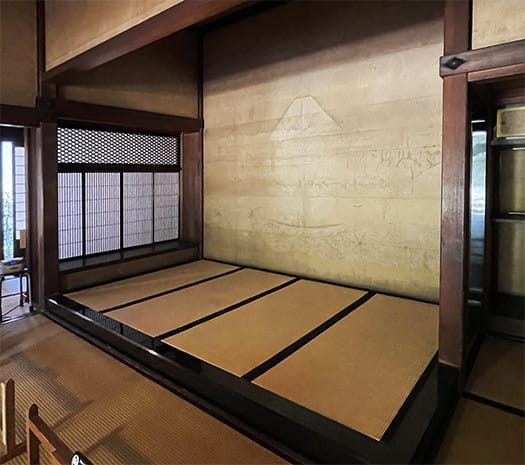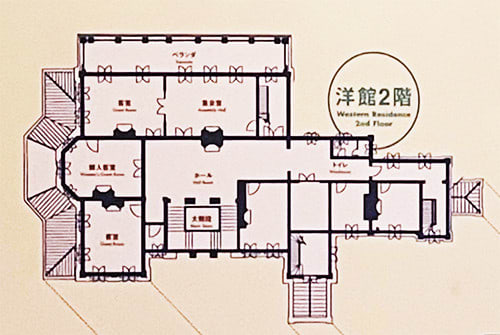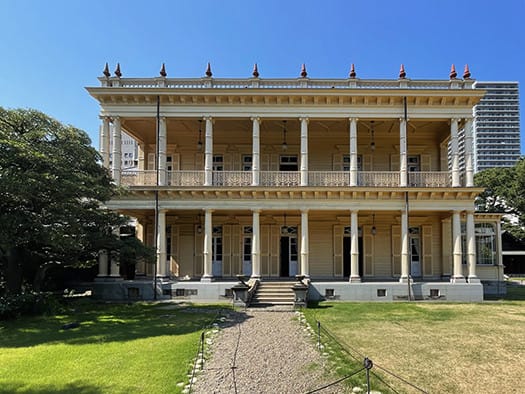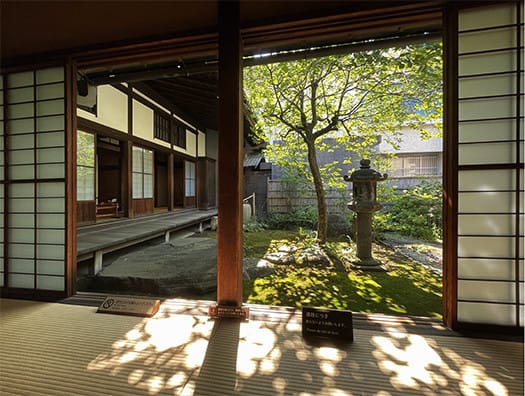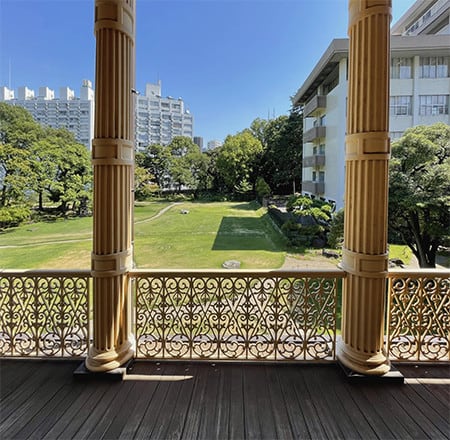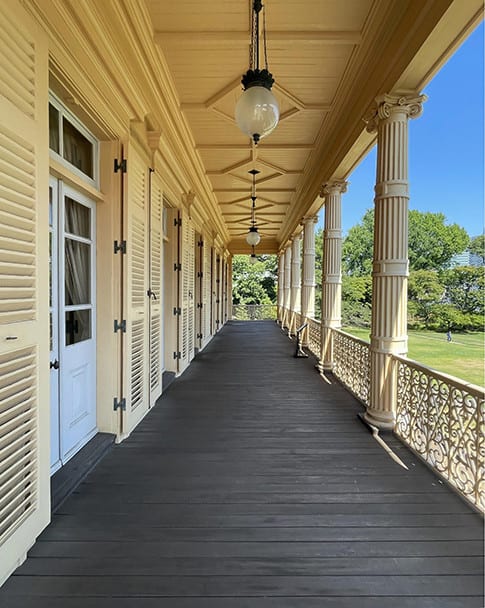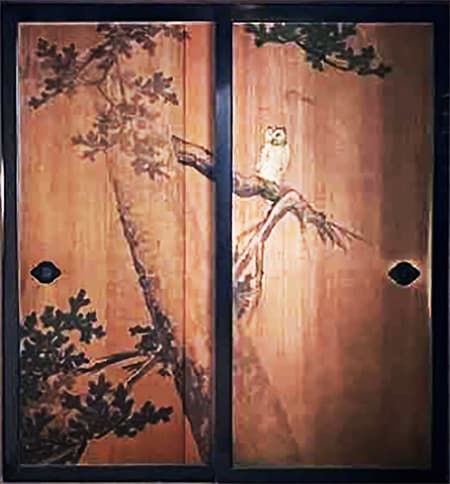

日本の絵の歴史は、文化一般がそうであるように有力者の邸宅や城郭などを飾る床の間の壁絵、ふすま絵、板絵などにその画業が遺される。権力を装飾するなかで文化性は継承されていくというのが人間の世のならい。芸術作品と建築とはつねに相関的な関係を保ってきたということなのでしょう。
この旧岩崎邸では明治期の日本画壇の巨匠とされる橋本雅邦の作品が描かれている。
橋本雅邦氏はアメリカの東洋美術史家・哲学者で明治時代に来日し日本美術を評価し、紹介に努めたアーネスト・フランシスコ・フェノロサや明治以降における日本美術概念の成立に寄与した岡倉天心などから高い評価を得ていたとされる。
東京芸大の前身である東京美術学校に奉職し、伝統絵画の近代化に大きな役割を果たしたとされる。門下には横山大観、川合玉堂、下村観山、菱田春草など多数の日本画家。
そうしたかれの画業でこの邸宅でのもっとも掉尾と思われるのは広間の床の間の壁絵と思うのですが、それは2番目の写真です。現状では富士山の山頂部と推認できる部位と、たぶん「波」の様子だろうと推測される部位が辛うじて識別されるような保存状態。
どうも下地と画面との相性がよくなかったのだろうか、このあたりは、この邸宅がたどったその後の歴史推移とも合わせて考えれば、やむを得なかった要因も推測できる。ただ、日本画もそのキャンパスは一般的に紙だろうと思うのですが、現状の様子を見るとそういうキャンバスの存在の様子は見られない。どうも視認的には壁の素材、塗り壁の上に直に岩絵の具で描画して行った可能性もありそう。あまり近寄れないように柵も置かれているので、仔細には確認もできませんでした。多くの旧岩崎邸の紹介でも「よくわからなかった」という評価が多く見られています。
一方、上のふすま絵は褪色はしているけれど、そこそこの保存状態。画家の筆使いなどをうかがい知ることができる。こういった歴史的な画業では高松塚古墳の壁画の例のように「保存」管理ということが非常に重要なのでしょうね。このあたりは建築の長寿命性とも相関してくる部分なので気に掛かります。


壁絵の隣には書院がやわらかい光源をたたえていますが、組子には「菱紋」をモチーフとして造形されている。こういったディテールまで重層的にデザインしていくことが、和の空間の日本人的美感に深く投影していくのでしょう。主役と助演者との微妙な掛け合いのような空気感が面白い。こういう静かな応答性が日本人は好きなのでしょうか。
洋館と対比させてみることになる和館の空気感はやはりまったく別の空間美。明治期のスタートからこういった二元的な感覚で日本人は生きてきたのでしょうね。
English version⬇
Exploring the Former Iwasaki Residence of Masakuni Hashimoto, a Japanese Painting Master of the Meiji Era - 12
A tie-up between Japanese architecture and Japanese painting. The fittings master also joined in this symphony of Japanese spatial beauty with various sensitivities. Japanese sukiya. Japanese Suki.
In the history of Japanese painting, as in the case of culture in general, the artwork is preserved in alcove wall paintings, fusuma-e (sliding doors), and board paintings that adorned the residences of powerful people and castles. It is the way of the human world that culture is inherited through the decoration of power. This is probably because works of art and architecture have always maintained a correlative relationship.
In this former Iwasaki residence, there are paintings by Gakuni Hashimoto, who is considered a master of the Japanese painting world in the Meiji period.
Masakuni Hashimoto was an American oriental art historian and philosopher who came to Japan during the Meiji period to evaluate and introduce Japanese art, and is said to have been highly regarded by Ernest Francisco Fenollosa and Tenshin Okakura, who helped establish the concept of Japanese art in the Meiji period and beyond.
He served at the Tokyo Fine Arts School, the predecessor of the Tokyo National University of Fine Arts and Music, and is said to have played a major role in the modernization of traditional painting. His students included Yokoyama Taikan, Kawai Gyokudo, Shimomura Kanzan, Hishida Shunso, and many other Japanese painters.
The wall painting in the alcove of the hall is considered to be the latter end of his painting career in this mansion. Fuji and a part of the "waves" can barely be discerned.
Perhaps the base of the painting was not a good match with the painting, but considering the historical transition of the mansion, we can assume that this was an unavoidable factor. However, although Japanese-style paintings generally use paper as their canvas, there is no indication of the existence of such a canvas when looking at the current state of the building. It seems possible that the paintings were painted directly on the wall material or painted wall with rock paints. Since a fence was placed so that visitors could not get too close to the house, we could not confirm the details. In many introductions to the former Iwasaki Residence, there are many who say that they could not understand it very well.
On the other hand, the fusuma painting above, although faded, is in a reasonably well-preserved condition. The artist's brushwork, for example, can be seen. As in the case of the mural paintings in the Takamatsuzuka burial mound, "preservation" and management must be very important in this kind of historical painting work. This is an area that correlates with the longevity of architecture, so I am concerned about it.
Next to the wall painting, a shoin (a drawing room) is lit by a soft light source, and the "rhombus crest" motif is sculpted into the kumiko. This kind of multilayered design down to the smallest detail will be projected deeply into the Japanese aesthetic of the Japanese space. The air of subtle interaction between the leading and supporting actors is interesting. Do Japanese people like this kind of quiet responsiveness?
The atmosphere of the Japanese-style house in contrast to the Western-style house is a completely different kind of spatial beauty. I guess Japanese people have lived with this kind of dualistic sense since the start of the Meiji period.













