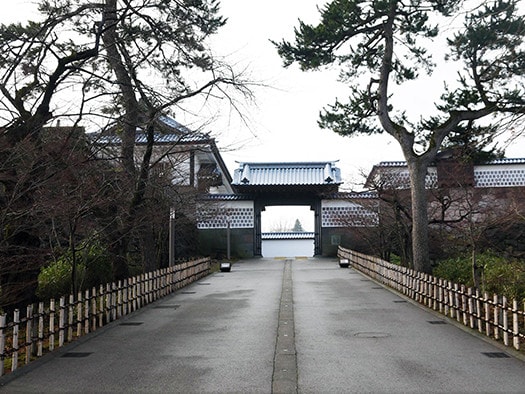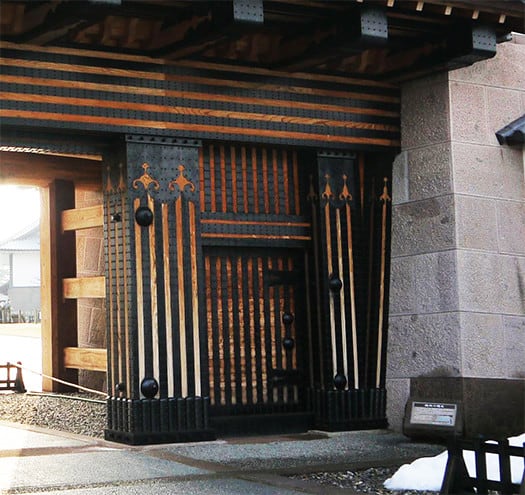


しばらく全国各地の建築探訪紀行を休止していましたが、本日から徐々に復帰していきたい。仕事での経験からやはり住宅・建築を見ることがわたしの最大の数寄なので、パソコンのなかに保存されている膨大な写真類情報量から、そこで思っていたことを脳内に復元することがいわば本願。時事的な話題に引きずられると、ブログの本旨からどうしても遠ざかってしまう。
ということで2015年の冬1月に訪れていた「金沢城」であります。いまからほぼ10年近い以前の写真記録。そのあとで現地の建築になにか変化があったとすればご容赦ください。城郭建築探訪としては、信長の安土城に興味が強くあって、たしかこの時期に同時に訪問していました。城郭建築は建築の分類としては「住宅」の一種であるというのが、建築の広い意味での仕分け区分だという。国立歴史民俗博物館での「日本建築は特異なのか」展で知らされた。学術的には「宮殿や宗教建築ではない」ということからそのように分類されるのでしょうね。
で、本日は「門」であります。城郭の門はその建築目的の性格から考えれば、敵襲に対しての殺戮装置の側面が大きい。文化遺産オンラインでは以下の概要記述。
金沢城石川門 表門 城郭建築 / 江戸 / 中部 / 石川県
江戸後期/1788年 高麗門、鉛瓦葺 石川県金沢市丸の内71番地
重文指定年月日:19350513
また、石川県歴史文化会議HPには以下の記述。〜升形(ますがた)門と呼ばれる構造で、表門とその内側の櫓門、升形を囲む続櫓(つづきやぐら)および二重櫓で構成された防御性の高い門で、表門の左右には太鼓塀が延びる。〜
おお、「升形」であります。これは城内に侵入してきた敵勢を四角い領域に閉じ込めて上方から弓鉄砲で殲滅する軍事建築装置。写真はその門を城内側、升形内部から見返した写真。わたし的にはこの木製の扉のタテヨコの異素材によるデザイン構成に見とれていた。
石川門とWEBで検索しても、門の脇の「櫓」建築(外観正面写真の門、左側)がメインで紹介されるのだけれど、内側から見る左右の石垣の傾斜壁と不連続な表面を見せている木と金物の様子が、こころに響いてきていた。色合いや素材感が醸す雰囲気に、その時間経過ぶりが物語られていると感じていたのでしょうか。江戸初期に建てられてその後火災で焼失して、再建されたのが1788年ということなので、236年ほどの歴史の風雪に耐えてきた門。スケール感と表情に吸い寄せられてならないのであります。わが家も基本はブロックで造作的な木造部分との調和が、美感のメイン。そういったある種の親近感かと思っています。
English version⬇
Kanazawa Castle “Ishikawa-mon Gate” (Ishikawa Gate)
About 10 years ago, I was exploring castle architecture. It was the starting point of my love for castles after I learned that they were classified as residences. The balance of stone, wood, and metalwork appealed to me. The stone, wood, and metalwork appealed to me.
I have been taking a break from traveling around the country for a while, but I would like to gradually return to it starting today. My main interest is to look at houses and architecture from my work experience, so my main desire is to restore what I was thinking there in my brain from the huge amount of photos and information stored in my computer. If I get drawn into current topics, I inevitably get away from the main purpose of the blog.
So this is Kanazawa Castle, which I visited in January of the winter of 2015. This is a photographic record from almost 10 years ago. Please forgive me if there have been any changes in the local architecture since then. As for exploring castle architecture, I was strongly interested in Nobunaga's Azuchi Castle, which I visited at the same time. It is said that castle architecture is a kind of “residence” as a classification of architecture, which is a sorting category in the broad sense of the word. I was informed of this at the exhibition “Is Japanese Architecture Peculiar?” at the National Museum of Japanese History. I suppose it is classified that way because, academically speaking, it is “not palace or religious architecture.
And today, it is “gates. Considering the nature of its architectural purpose, the gate of a castle is largely a killing device against enemy attack. Cultural Heritage Online has the following summary description.
Kanazawa Castle Ishikawa Gate Front Gate Castle architecture / Edo / Chubu / Ishikawa
Late Edo period / 1788, Korai-mon Gate, lead tile roof, 71 Marunouchi, Kanazawa, Ishikawa
Designation date: 19350513
The Ishikawa Prefecture Council of History and Culture website also has the following description 〜It is a highly defensive gate consisting of a front gate, an inner turret gate, a continuation turret and a double turret surrounding the gate, and a drum wall extending to the left and right of the front gate. 〜The drum walls extend on both sides of the front gate.
Oh, it is “Masugata”. This was a military architectural device to confine enemy forces that invaded the castle within a square area and destroy them from above with bows and guns. The photo is a view of the gate looking back from the inside of the square. I was fascinated by the vertical and horizontal design of the wooden door made of different materials.
When you search for “Ishikawa Gate” on the web, you are mainly introduced to the “turret” structure on the side of the gate (left and right side of the gate in the front exterior photo), but I was struck by the sloping walls of stone walls on both sides and the discontinuous surfaces of the wood and metalwork seen from the inside. Perhaps he felt that the atmosphere created by the colors and materials told a story of the passage of time. The gate was built in the early Edo period, later destroyed by fire, and rebuilt in 1788, so it has withstood the winds and snow of 236 years of history. The scale and expression of the gate are very attractive. The main aesthetic of our house, too, is the harmony of the wooden structure with the basic block structure. I think it is a kind of familiarity.




























※コメント投稿者のブログIDはブログ作成者のみに通知されます