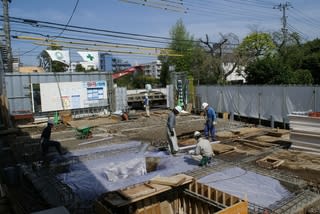書院・庫裏の新築作業について、4月3日までの様子をまとめた
見えなくなっても、無くなってはならないものより後の様子です。
■4月5日
基礎の配筋作業がまとまり、
コンクリートを流し込むための型枠作りが行われました。
まずは、基礎のベース部分が作られました。

■4月6日
基礎の立ち上がり部分も型枠が作られ始めました。

■4月7日
コンクリートミキサー車とポンプ車が道路に横付けされ、
基礎のベース部分のコンクリート打設が行われました。

道路から遠い敷地の奥の方から順に作業が進められます。
管から流し込まれたコンクリートを、
ブラシと“こて”で均一に馴らします。

流し込みを馴らしが追いかけていくうちに、
道路から遠い、敷地の奥の方が完了。

中盤が流し込まれました。

予定されていた作業が完了しました。

■4月11日
ベース部分のコンクリート打設後、
立ち上がり部分の型枠が組み上げられました。

■4月13日
基礎立ち上がり部分のコンクリートが流し込まれています。
速報はこちら→★基礎立ち上がり

■4月14日
連日、よい天気が続いています。
コンクリートが固まるのに天候が関係するのであれば、
とても良い環境なのではないかと思います。

■4月17日
型枠が全て取り除かれており、基礎を直接見ることができます。
(数枚の画像を結合しているので歪んでいるように見えています。)

■4月19日
基礎の埋め戻し作業が行われました。
これで縦横に巡らされた基礎を目にすることはなくなりました。
縁の下の存在を憶えておかなくてはなりません。


■4月21日~
基礎の埋め戻しは、土の上に砂利が敷かれ、
更にビニールシートで隈無く覆われました。

更に、厚手のクッションのようなもので覆われ、鉄筋が組まれました。


■4月25日
ベース(一階床)のコンクリートが打設されました。
仕上げの作業は日が沈んでからも続けられました。


翌日は好天に恵まれました。
エレベーター・床下収納・点検口が目立ちます。


取り敢えず、基礎部分の完成までをまとめました。
見えなくなっても、無くなってはならないものより後の様子です。
■4月5日
基礎の配筋作業がまとまり、
コンクリートを流し込むための型枠作りが行われました。
まずは、基礎のベース部分が作られました。

■4月6日
基礎の立ち上がり部分も型枠が作られ始めました。

■4月7日
コンクリートミキサー車とポンプ車が道路に横付けされ、
基礎のベース部分のコンクリート打設が行われました。

道路から遠い敷地の奥の方から順に作業が進められます。
管から流し込まれたコンクリートを、
ブラシと“こて”で均一に馴らします。

流し込みを馴らしが追いかけていくうちに、
道路から遠い、敷地の奥の方が完了。

中盤が流し込まれました。

予定されていた作業が完了しました。

■4月11日
ベース部分のコンクリート打設後、
立ち上がり部分の型枠が組み上げられました。

■4月13日
基礎立ち上がり部分のコンクリートが流し込まれています。
速報はこちら→★基礎立ち上がり

■4月14日
連日、よい天気が続いています。
コンクリートが固まるのに天候が関係するのであれば、
とても良い環境なのではないかと思います。

■4月17日
型枠が全て取り除かれており、基礎を直接見ることができます。
(数枚の画像を結合しているので歪んでいるように見えています。)

■4月19日
基礎の埋め戻し作業が行われました。
これで縦横に巡らされた基礎を目にすることはなくなりました。
縁の下の存在を憶えておかなくてはなりません。


■4月21日~
基礎の埋め戻しは、土の上に砂利が敷かれ、
更にビニールシートで隈無く覆われました。

更に、厚手のクッションのようなもので覆われ、鉄筋が組まれました。


■4月25日
ベース(一階床)のコンクリートが打設されました。
仕上げの作業は日が沈んでからも続けられました。


翌日は好天に恵まれました。
エレベーター・床下収納・点検口が目立ちます。


取り敢えず、基礎部分の完成までをまとめました。



























