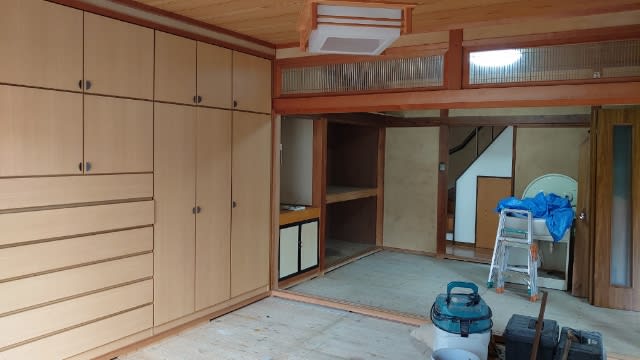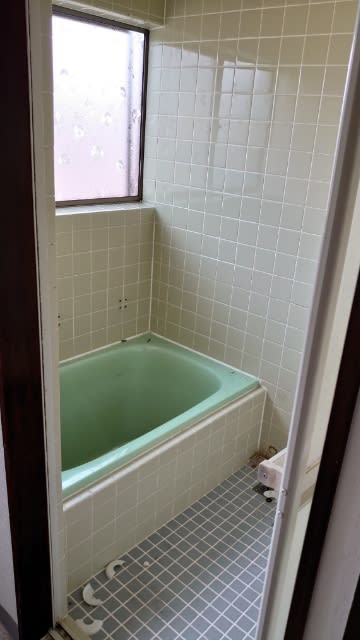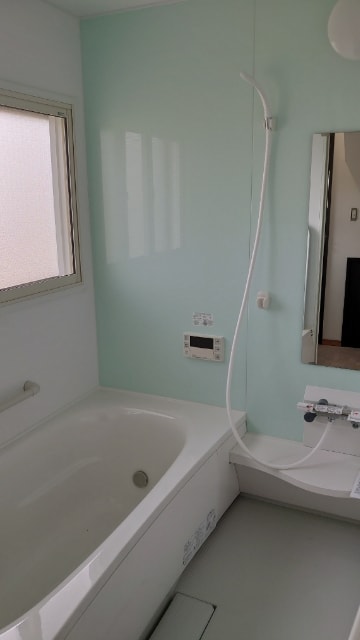昨日

before

after

before

after

before




before

after
他にも洗面所、トイレ
ようやく室内の
フルリフォームが完了!
不動産の売買を弊社が行い
買主様から
リフォームの依頼も戴いた
物件でした♪

before

after
LDKの間仕切り取りました!
取れない柱と壁は
少しカッコよく残し!

before

after
和室2室を
洋間1室に変更!
お年頃のお嬢さん
3人仲良く使うそうです!

before

after
2階は
2室の和室を壁で間仕切り
洋間に変更!

before

after
タイル造りの0,75坪の
浴室から
1坪のユニットバスへ
変更工事!
0,25坪拡げるのが
結構大変でした💦

before

after
L型のキッチン専用室から
I型キッチンで
LDKに変更!
他にも洗面所、トイレ
階段、納戸含めての
全室リフォーム!
工事直前に社員1名が
急遽の長期離脱となり
かなり焦りました(((・・;)
長男メインで
私が手元となり
現場を離れる事が出来なかった
のですが、
何とか完了しました💦
約1ヶ月休日返上の上
3~4日の深夜残業💦
一昨年は午前様でしたし😅
ご近所の方々にも恵まれ
ご理解戴けてる環境だった事には
感謝ですね!
今日は少し身体休めるように
致します♪
しかしあと2件の
戸建てフルリフォーム控えてます。。
明日から早速準備っす😅



























※コメント投稿者のブログIDはブログ作成者のみに通知されます