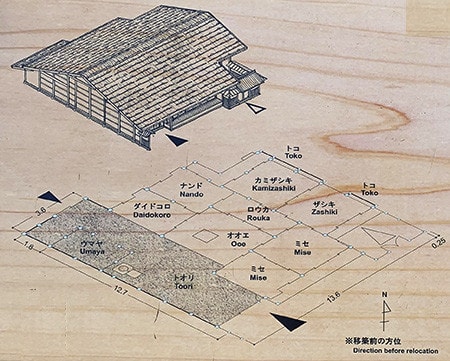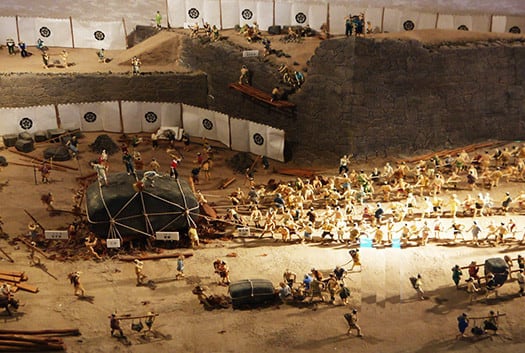


長野・伊那の旧三澤家住宅その4回目・最終回です。
上写真3点は切妻の妻側外観と、平入り入口側の「ミセ」とオオエからダイドコロ方向。
オオエという独特の言い方ですが、主たる居室であって、
この多機能な生業が表現された家の中心にある空間。
現代のように労働と居住が分離して人間の生存装置だけになった家ではなく
いかにも暮らしと生業が一体となった空間が古民家。
空間の「濃密感」において現代とは隔絶している。
江戸期はエコロジー的に究極的な社会だったとされますが、
人間が存在する基盤としての生業が非常にコンパクトに機能実現されている。
現代の言葉で言って究極的な「エコハウス」そのものであると思う。

それぞれ生業に対して過不足なく必要な機能を満たし、
またそれぞれの機能・個性に対して完成度高く実現している。
この三澤家の間取り図で言えば、上座敷・座敷とそのエントランスである
式台玄関空間は、旅籠として社会規範の格式条件を満たしている。
真ん中の「ミセ」では、薬業としての製造販売・事務の機能を満たしている。
建物裏手には製薬専門の倉も存在して江戸・東京にまで製品出荷する
独自の薬品商品を加工製造していた。このミセから全国への販売が企図され、
柳行李を担いでの薬行商組織の本社機能を果たしていた。
そしてその利潤から広大な農地を購入取得しての大農家の機能を
間取り図下段の土間通路部分が果たしていた。
多くの小作との「やりとり」が同様に「ミセ」で管理され、
この土間通路を通って奥の収納倉庫に収められていた。
高級なコメブランドについては、市場価格が高まる翌年夏場までしっかり収容され
大阪のコメ市場で価格が高まったら市場投入されたのだという。

そう考えれば、旅籠機能も人の流動とともに得られた「情報」の
有力な伝播媒体として目的的に営まれた側面もあったに違いない。
オオエからダイドコロ・納戸といった空間はそれらを
コントロールし、有機的に機能させるこの家の中核空間。
まことに多様で機能的に民の生き方・暮らしを支えている古民家。
今日、コロナ禍の猛威によって現代人の生き方も変容を迫られている。
情報通信・電波という公共財の価値が飛躍的に高まって
ステイホームでのテレワークが大きな社会変動の主要な要素に変化しつつある。
そう見返してみれば、これらの古民家群には多様な民族の知恵が
ぎっしりと詰まって生き延びてきているのだと感じられる。
空間への先人の想像力に、大いに学びたいと思っています。
English version⬇
[Old folk house with a strong personality of living / Good Japanese house ⑰-4]
A group of local livelihoods that actively functioned the economy during the Edo period. Space imagination full of vitality is a distant thunder in modern times as the wisdom of the people.・ ・ ・
This is the 4th and final episode of the former Misawa family residence in Nagano and Ina.
The above three photos are the appearance of the gable on the gable side, and the direction from Oe to Daidokoro with "Mise" on the flat entrance side.
It's a peculiar way of saying Oe, but it's the main room,
The space in the center of the house where this multifunctional livelihood is expressed.
Not a house where labor and residence are separated and only human survival equipment is used as in modern times
An old folk house is a space where living and living are integrated.
The "denseness" of the space is isolated from the present.
It is said that the Edo period was the ultimate ecological society,
The function of living as a foundation for human existence is realized very compactly.
I think it is the ultimate "eco-house" in modern language.
Each of them fulfills the necessary functions for their livelihood,
In addition, each function and individuality has been realized with a high degree of perfection.
Speaking of the floor plan of the Misawa family, it is the upper tatami room, the tatami room and its entrance.
The entrance space of the ceremony table meets the formal conditions of social norms as a hatago.
The "Mise" in the middle fulfills the functions of manufacturing, sales, and clerical work as a pharmaceutical industry.
There is also a store specializing in pharmaceuticals behind the building, and products are shipped to Edo and Tokyo.
It processed and manufactured its own chemical products. This Mise is planned to be sold nationwide,
It played the role of the head office of a pharmaceutical peddler organization that carried Yanagiyuki Lee.
And the function of a large farmer who purchases and acquires a vast agricultural land from the profit
The soil passage in the lower part of the floor plan was fulfilled.
"Interaction" with many tenants is also managed by "Mise",
It was stored in the storage warehouse in the back through this dirt passage.
High-end rice brands will be well accommodated until the summer of the following year when market prices rise.
When the price rose in the rice market in Osaka, it was put on the market.
If you think so, the Hatago function is also the "information" obtained with the flow of people.
There must have been an aspect that was purposefully operated as a powerful transmission medium.
Spaces from Oe to Daidokoro and storage rooms
The core space of this house to control and function organically.
An old folk house that is truly diverse and functionally supports people's way of life.
Today, the violence of the corona wreck is forcing a change in the way modern people live.
The value of public goods such as information communication and radio waves has increased dramatically.
Teleworking in stay homes is becoming a major component of major social change.
In retrospect, these old folk houses have the wisdom of diverse ethnic groups.
It feels like it's packed tightly and survived.
I want to learn a lot from the imagination of my ancestors in space.















