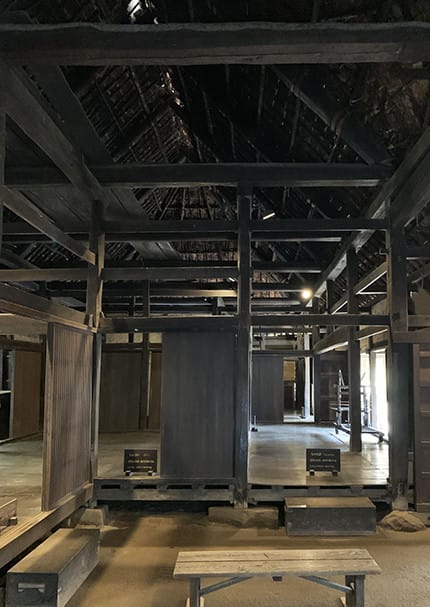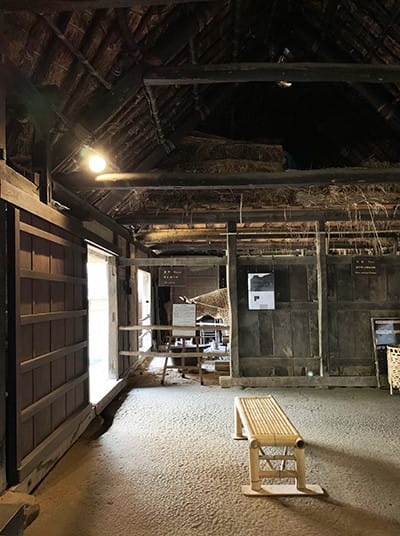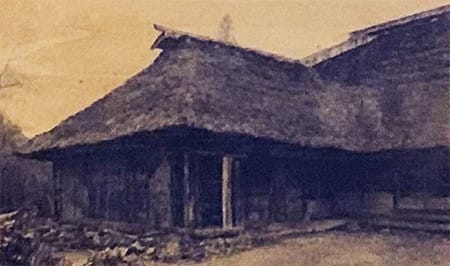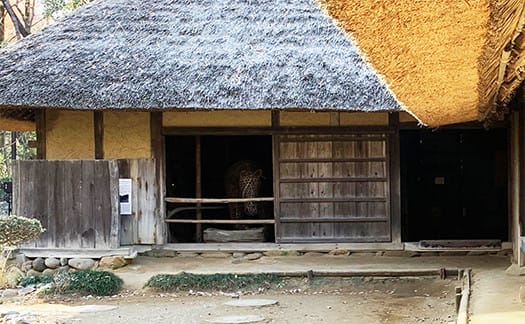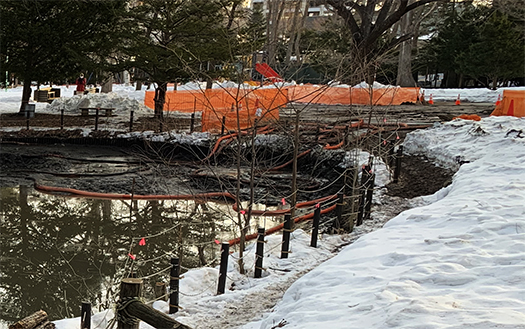


岩手県紫波町にあった古民家・南部曲り家の4回目です。
古民家のチェックポイントとしては「囲炉裏の位置」は大きい。
また、その使い勝手にそれぞれの個性が表現されて面白い。
きのう馬屋にいる馬の体温はヒトよりも高いので、
就寝時に湯たんぽのように機能させる生活文化に触れたら、
読者の方から「ご存じの通り遠野の人は裸で寝たそうですね」というご指摘。
馬の体温は平熱37.0~37.8度くらいと言われる。
そう考えると、南部曲り家とはやはり北国住宅としての
「暖房性能」を近代科学以前のいわば人類知のレベルで実現したものかも。
ヒトが動物と共生を始めた根拠にはこういう理由も大きかったのかも知れない。
恒温動物同士の「いのちのぬくもり」での共助思想。
人類はグレートジャーニーでアラスカ・ベーリング海峡を越えて
アメリカ大陸をも制覇した稀有なイキモノとされるけれど、
北方圏民族と犬ぞり文化などを考え合わせると
極北の寒さの中で肌身を寄せ合い、いのちの熱を伝え合って
人類はこの偉業を成し遂げたのかも知れないと思えてくる。
先日のブログでは春耕の時間を節約するために牛ではなく馬を使ったことに
大きく注目していわば生産性向上という側面を見たけれど、
越冬のためにかれらの体温を意図的・計画的に利用したと考えると、
まことに「地域住宅」としての真髄をそこに見るような思い。
しかしそれとはまた別に、囲炉裏の配置と切り方、
囲む床面のありようにも奥の深い設計意図が感じられます。
上の配置図のように建物入口は南面しており、そこからすぐ左手に馬屋。
土間のニワを介して北東側に寄せた、ほぼ建物の利用中心に切られている。
囲炉裏火場の周囲には石材で四角く枠が囲まれていて、
薪の燃焼熱が蓄熱される工夫もされている。
馬屋の土間側から直接上がれる位置にはたぶん2人ほどの座席余裕。
四周それぞれ2人ずつが席を囲めると視認できる。小児がいれば+1。
北側土間に面した側は、設置後座面を足したのか、
あるいは食材の配膳運搬のために土間を使って忙しく食事の世話をしたのか。
そのために動きやすいようにか、一段床面が下がっている。
暮らしやすいというか、食事の団欒ぶりがまざまざと伝わるというか、
まことに「いい場所」という空気感が伝わってくる。
日々の労働は大変だっただろうけれど、
夕餉のいっとき、家族の屈託のない笑い顔がなによりの疲労回復剤。
たぶん現代住宅の食卓設計よりも
はるかに人間的で豊かなコミュニケーションが成立したのではないか。
インターネットもテレビもない囲炉裏での会話。
そこで交わされる家族のぬくもりこそが、実は性能を越えた北国住宅の「暖」
であるのかもしれないと思い至った。
English version⬇
[Warm oasis / hearth layout design / Japanese good house ㉗-4]
This is the 4th time for an old folk house and a southern bent house in Shiwa Town, Iwate Prefecture.
As a checkpoint for an old folk house, the "position of the hearth" is large.
In addition, it is interesting that each individuality is expressed in its usability.
Horses in the horse shop yesterday have a higher body temperature than humans,
If you come into contact with a lifestyle that makes you function like a hot water bottle at bedtime,
A reader pointed out, "As you know, people in Tono slept naked."
The body temperature of horses is said to be about 37.0 to 37.8 degrees Celsius.
With that in mind, the Southern Curved House is still a northern house.
It may be that "heating performance" was realized at the level of human knowledge before modern science.
This may have been a major reason why humans began to live in harmony with animals.
The idea of mutual assistance in the "warmth of life" between homeothermic animals.
Mankind crosses the Alaska Bering Strait on the Great Journey
Although it is said to be a rare creature that has conquered the Americas,
Considering the northern peoples and dog sledding culture
Bring your skin together in the cold of the far north and transfer the heat of life
It seems that humankind may have accomplished this feat.
In my blog the other day, I decided to use horses instead of cows to save time in spring cultivation.
I paid a lot of attention to the aspect of improving productivity, but
Considering that they used their body temperature intentionally and systematically for wintering,
I really feel like seeing the essence of a "community housing" there.
But apart from that, how to arrange and cut the hearth,
You can feel the deep design intent of the surrounding floor.
As shown in the layout above, the entrance to the building faces south, and the horse shop is on the immediate left.
It is cut to the center of use of the building, which is located on the northeast side through the dirt floor.
A square frame is surrounded by stone around the hearth fireplace,
It is also devised to store the heat of combustion of firewood.
There is probably enough seating space for two people in a position where you can go up directly from the dirt floor side of the horse shop.
It can be seen when two people surround the seat on each of the four laps. +1 if there are children.
Did the side facing the dirt floor on the north side add the seating surface after installation?
Or did you spend a lot of time taking care of your meals using the dirt floor to transport the food?
For that reason, the floor surface has been lowered to make it easier to move.
It's easy to live in, or it conveys the cohesiveness of meals.
It really conveys the atmosphere of a "good place".
Daily labor would have been hard, but
At dinner, the carefree laughing face of the family is the best remedy for fatigue.
Maybe more than the dining table design of a modern home
Perhaps a far more human and rich communication has been established.
Conversation in the hearth without internet or TV.
The warmth of the family exchanged there is actually the "warmth" of a northern house that exceeds its performance.
I realized that it might be.












