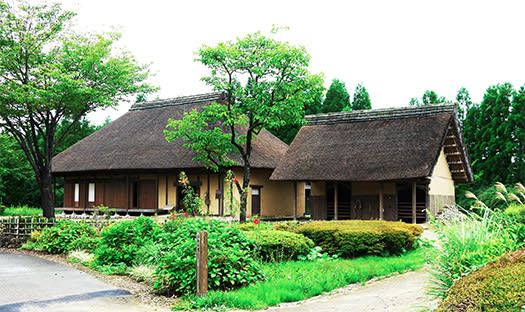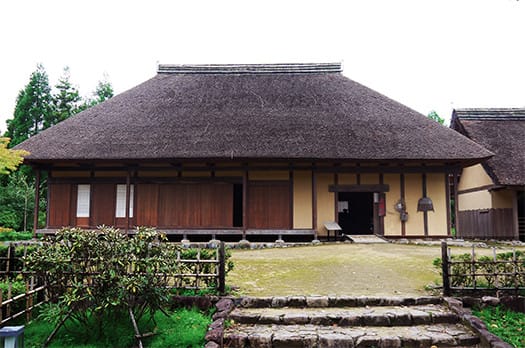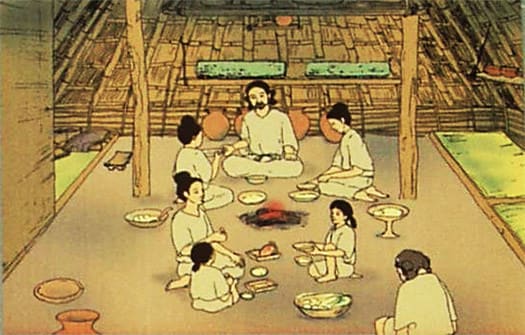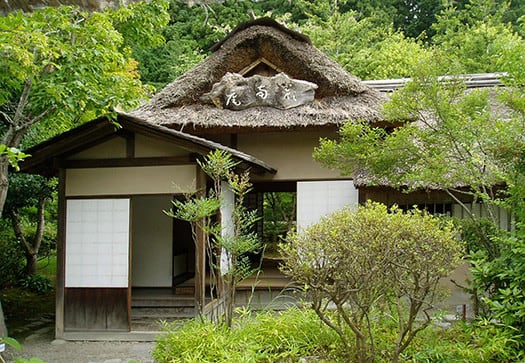

札幌でもついにサクラが満開している個体もたくさんあらわれ、
列島の春前線は津軽海峡をあきらかに越えてきました(表現ふる!)。
わたし、いまのような仕事を生業にしたいと思ったきっかけは、
小学校時代高学年で「壁新聞」を作ったことなんです。
それはどうして作ったかというと、当時の高校野球・春の大会で
「北海高校」が決勝まで行って惜しくも、その後プロに転向した
尾崎投手を擁する浪商学園にコールド近い大差で負けたのですが、
でも「準優勝」してくれたことが、じっと3月春を待ち冬を耐えている
北海道人の共通心情に強くアピールし燃え上がって作ったことなのです。
新聞なのでアイキャッチの見出しを考えなければならない。
直感的に「準優勝旗、津軽の海を渡る」としたのですね。
いかにも、北海道人の切ない「最果て」意識に訴求したフレーズ。
なにやら極東アジア独特の演歌メロディも旋律として感じるコトバ・・・。
・・・おっと、テーマ横飛びも甚だしい(笑)。
写真は宮城南部の古民家を取材したものであります。
ちょうど新緑の時期だった記憶があり、鮮やかな新緑が
古民家の渋い色合いとコントラスト明瞭な風景になったもの。
この古民家は保存されて一般公開されている建物なので
再生保存に際して、ていねいな「お化粧直し」がされていますが、
しかし基本的に素材はすべて自然由来のものだけで構成されている。
自然由来の素材だけを使うというのは、それだけ建材の種類が少ない、
その素材の性能特性、限定性に縛られるということを意味するので、
表現的にも「正直」がいちばんふさわしいというデザインにならざるを得ない。
まちがっても「こういうアバンギャルドなカタチに仕上げたい」というような
邪な考え方はまず通用しない。
歴史年代を通して人類はそういう自然素材に対してまっとうに向き合ってきた。
たとえば石を積み上げていく石垣にしても、ひとつひとつの個性を
しっかりとわきまえて、調和を計るという手順を踏んで
建築デザインしてきたのだと思う。
それに対して近代建築素材、コンクリートと鉄筋が象徴するように
カタチについてかなりの自由度を人類は得てしまった。
その結果、作りたい形を作る=勝手なアバンギャルドの自由を得てしまった。
別にそのこと自体が悪いことだとは思わないけれど、
近代工業化以降の建築と、それ以前の建築では結果、大きな落差ができている。
そして、多くのユーザーにその結果が明らかになってきている。
人間はどんな建築を求めているのか、ということ。
その比較対照が多くの一般的審美眼に可能になってきている。
作り手自身も、こういう多様性の中からひとに寄り添った建築を
真摯に考えざるを得なくなってきている。
どういった建築がほんとうにユーザーをシアワセにできるのか、
選択の多様性は作り手にそのことを迫ってこざるを得ない。
まぁ近代的「構造」に対してはそれを合理的標準として受け入れて
しかしその上で、可能な限り「自然」であること、というのが
たぶん多数派意見ではないだろうか。
この写真のようなエコロジカルで人類普遍的な癒やしデザインを
もっとも合理的な環境性能条件で満たす、というのが基本。
この自然とアバンギャルドというふたつの流れの中で
わたし自身も、ゆれ動いてきたような気がしています。
English version⬇
[Healing and avant-garde, where are you going since the present age? ]
In Sapporo, many individuals finally have cherry blossoms in full bloom,
The spring front of the archipelago has clearly crossed the Tsugaru Strait (expressive!).
The reason why I wanted to make a job like this a living
I made a "wall newspaper" in the upper grades of elementary school.
The reason I made it was at the high school baseball / spring tournament at that time.
"Hokkai High School" went to the final and unfortunately turned professional afterwards
I lost to Nansho Gakuen, which has pitcher Ozaki, by a large margin close to cold.
However, the fact that he won the second place is waiting for the spring of March and enduring the winter.
It was made by burning up and strongly appealing to the common feelings of Hokkaido people.
It's a newspaper, so you have to think about an eye-catching headline.
Intuitively, you said, "The runner-up flag crosses the sea of Tsugaru."
Indeed, a phrase that appeals to the sad "endmost" consciousness of Hokkaido people.
Somehow, the enka melody peculiar to Far East Asia is also felt as a melody.
... Oops, the theme jumps sideways too (laughs).
The photo is of an old folk house in the southern part of Miyagi.
I remember that it was the time of fresh green, and the bright fresh green
A landscape with a clear contrast and the astringent colors of an old folk house.
Because this old folk house is a preserved and open to the public
Careful "makeup retouching" has been done when reusing and preserving.
However, basically all the materials are composed only of naturally derived materials.
Using only natural materials means that there are so few types of building materials.
It means that you are bound by the performance characteristics and limitations of the material.
In terms of expression, "honesty" has to be the most appropriate design.
Even if you make a mistake, you might say, "I want to create this kind of avant-garde shape."
Evil ideas don't work.
Throughout the historical ages, humankind has faced such natural materials in a straightforward manner.
For example, even in Ishigaki where stones are piled up, each individuality
Take the steps of understanding and harmonizing
I think I've been designing architecture.
On the other hand, as modern building materials, concrete and rebar symbolize
Mankind has gained a great deal of freedom in its shape.
As a result, I got the freedom of making the shape I wanted to make = selfish avant-garde.
I don't think it's a bad thing,
As a result, there is a big difference between the architecture after modern industrialization and the architecture before it.
And the results are becoming clear to many users.
What kind of architecture do humans want?
The comparison has become possible for many general aesthetics.
The creators themselves also create architecture that is close to people from this diversity.
I have no choice but to think seriously.
What kind of architecture can really make users shiawase?
The variety of choices has forced the creators to do so.
Well accept it as a rational standard for modern "structure"
But on top of that, being as "natural" as possible is
Maybe it's a majority opinion.
An ecological and universal healing design like this one
Basically, it meets the most rational environmental performance conditions.
In this two streams of nature and avant-garde
I also feel like I've been shaking.






















