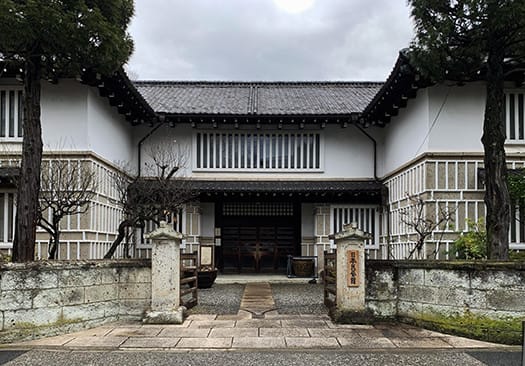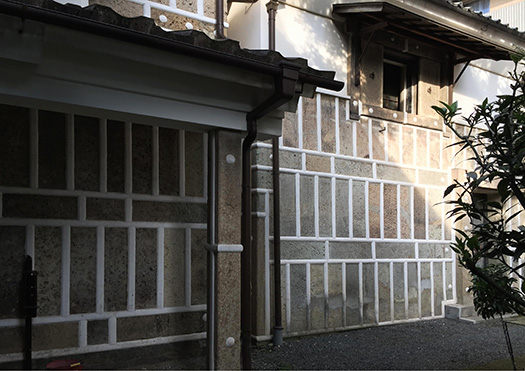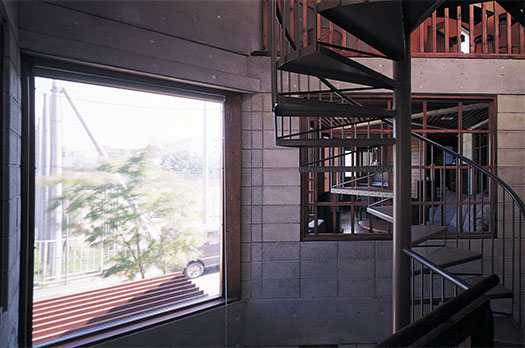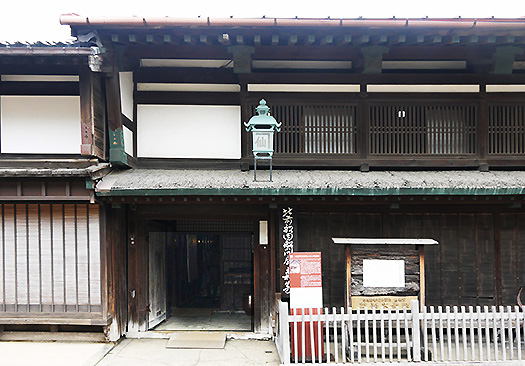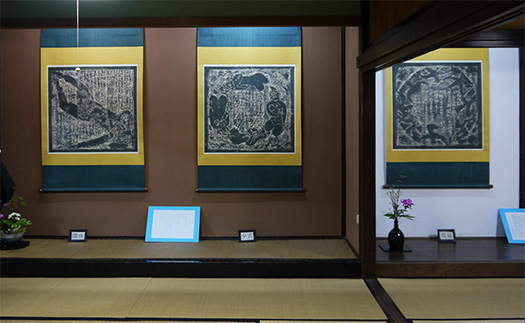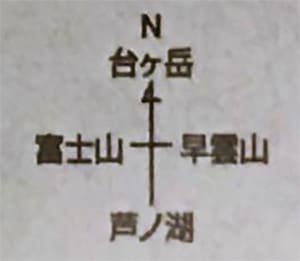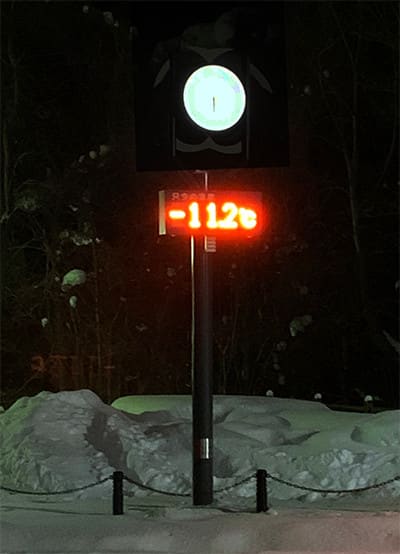


民藝運動と北海道の不条理な現実について、それを再構成したい。
そんな思いからそのミッシングリンクを求める思索の行脚であります。
写真は東京駒場の日本民藝館の「西館」とされる旧柳宗悦氏自邸。
そのなかでも窓回りにスポットを当てて見た。
で、その下の写真は北海道札幌のわが家の新築時の窓回り外観。
氏が想像もしなかっただろう、コンクリートブロック外断熱工法住宅。
柳邸は組石造風の印象を「民藝」建築シンボルと意図していることがあきらか。
柳さんはいわば審美眼的な選択として日本の古建築では
大谷石での外装の醸し出す「歳月」感に魅了されていたのでしょう。
そしてそれを引き立てるような漆喰での枠線にも「美」を見出していた。
そうした審美的姿勢から窓も、このようなデザイン仕上げを行った。
性能的にはガラス面の開閉はたぶん引き違いが採用されている。
一方の北海道寒冷地ではコンクリートブロック外断熱という
いわば「実用」として組石造が的確と判断し性能面から採用した。
その窓回りの仕上げは基本的に北欧寒冷地由来の性能・実用性が優先され
トリプルサッシと外滑り出しという日本スタイルではないものを採用した。
面材としてではなく外断熱外皮としてのレンガ壁での開口部の雨水処理など、
実用性優先仕上げだけれど、組積造のテクスチャーがそのままデザイン表出。
しかしその醸し出す陰影感は、上の柳邸が目指したものと不思議な共通性がある。
というか、結果として北海道の外断熱コンクリートブロック住宅は
民藝運動とのDNA的な「繋がり」が表出してしまったのか。
もちろん北海道ではそういうデザイン的な意図はなかったけれど、
いわば実用に徹していった結果、思わぬ共通性に至ったということだろうか。
日本民藝館建築は1936年。創始者・柳宗悦氏没年は1961年。
コンクリートブロック外断熱建築工法は最初期の旧荒谷邸の建築は1980年。
なので、タイムラグは44年あり、氏は北海道でこういう本格的組石造建築が
民家レベルで実現することを想像もできなかったと思われる。
文化の評価者として民藝という概念を創造した柳宗悦氏の想像をはみ出す
民藝「的」建築が、民藝世界からいわば「化外」とされた北海道で
氏の死後20年にして、まったく無関係に成立したのだと思います。
このことは「民藝」運動自体が深化すべきテーマをも示している。
それは「これは民藝でこれは違う」という「判断基準」が
あいまいな「美」でしか示されていなかったこと。直感という
創始者・柳宗悦氏の審美基準を「どう運用すべきか」というテーマを示す。
氏がはるかな先達として想定していたのではと思われる利休などの
茶の湯文化創造者たちは「茶道」といういわば基準を創造し、
利休の賜死という劇性も含めて文化としての永続性を持ったのに対して
創始者死後の「民藝」文化の基準があまり明確ではないのではと思う。
・・・どうもこうした想念にとらわれています。
もしご意見がおありの方、ぜひお聞かせください。
English version⬇
[Insulation performance and "beauty for use" folk art and Hokkaido-3]
I would like to reconstruct the Mingei movement and the absurd reality of Hokkaido.
From such a thought, it is a pilgrimage to seek the missing link.
The photo is the former residence of Mr. Soetsu Yanagi, who is said to be the "West Building" of the Japan Folk Crafts Museum in Komaba, Tokyo.
Among them, I spotted the spot around the window.
And the photo below is the appearance around the window when my house in Sapporo, Hokkaido was newly built.
A house with a concrete block external insulation method that he would not have imagined.
It is clear that Yanagi's house intends the impression of Kumiishi style as a "folk art" architectural symbol.
Mr. Yanagi is, so to speak, an aesthetic choice in Japanese ancient architecture.
He must have been fascinated by the "years" of the exterior of Oya stone.
He also found "beauty" in the stucco border that complements it.
From such an aesthetic attitude, the windows were also designed and finished in this way.
In terms of performance, the opening and closing of the glass surface is probably a sliding difference.
On the other hand, in the cold regions of Hokkaido, it is called heat insulation outside the concrete block.
So to speak, it was judged to be accurate by Kumiishizo as "practical" and adopted from the aspect of performance.
As for the finish around the window, the performance and practicality derived from the cold regions of Northern Europe are basically prioritized.
We adopted triple sashes and slipping out, which are not Japanese style.
For example, rainwater treatment of openings in brick walls as an outer insulation skin, not as a face material, etc.
Although it is a practical finish, the texture of the masonry is expressed as it is.
However, the sense of shadow that it creates has a mysterious commonality with what the above Yanagi House aimed at.
Or rather, as a result, the external insulation concrete block housing in Hokkaido
Did the DNA-like "connection" with the Mingei movement emerge?
Of course, there was no such design intention in Hokkaido, but
So to speak, as a result of devoting themselves to practical use, I wonder if they have come to an unexpected commonality.
The Japan Folk Crafts Museum was built in 1936. The founder, Muneyoshi Yanagi, died in 1961.
The construction of the former Aratani residence, which was the earliest in the heat insulation construction method outside the concrete block, was in 1980.
So, there is a time lag of 44 years, and he has such a full-scale stone building in Hokkaido.
It seems that I could not have imagined that it would be realized at the private house level.
It goes beyond the imagination of Mr. Soetsu Yanagi, who created the concept of folk art as an evaluator of culture.
In Hokkaido, where the folk art "target" architecture was regarded as "outside" from the folk art world.
Twenty years after his death, I think it was established completely unrelated.
This also indicates the theme that the "Mingei" movement itself should deepen.
It has a "judgment standard" that "this is folk art and this is different"
It was only shown by the ambiguous "beauty". Intuition
The theme of "how to operate" the aesthetic standards of the founder, Muneyoshi Yanagi, is shown.
Rikyu, who seems to have been supposed to be a far pioneer
The creators of the Chanoyu culture created the so-called "tea ceremony" standard,
While it had permanence as a culture, including the dramatic nature of Rikyu's death.
I think that the standard of "folk art" culture after the death of the founder is not so clear.
... I'm obsessed with these thoughts.
If you have any opinions, please let us know.












