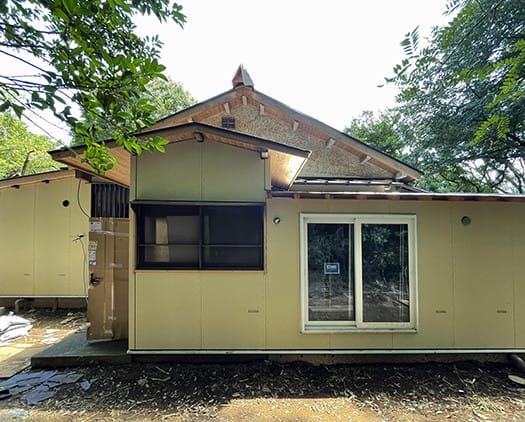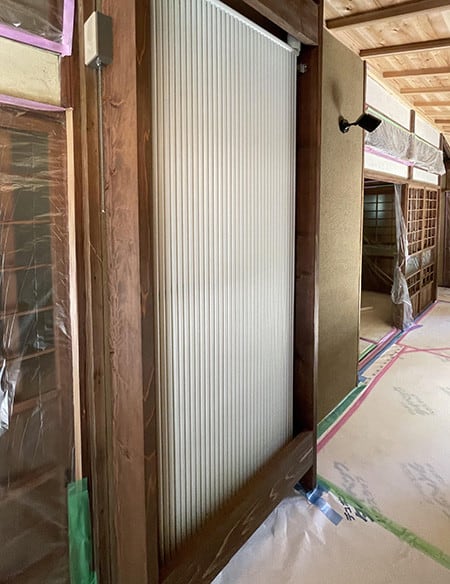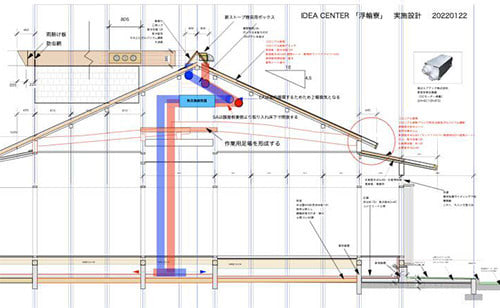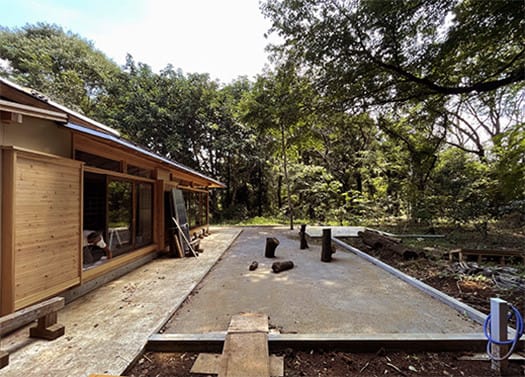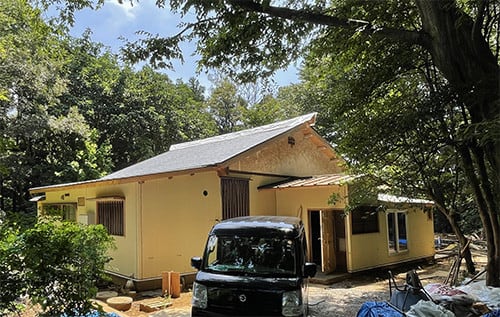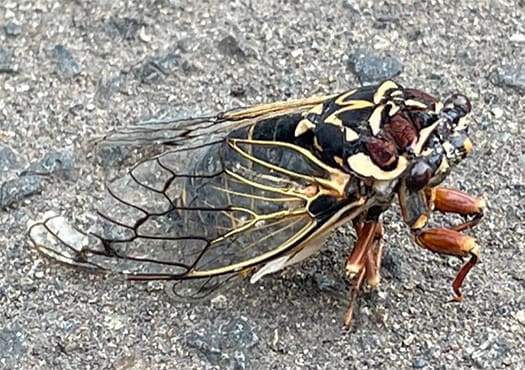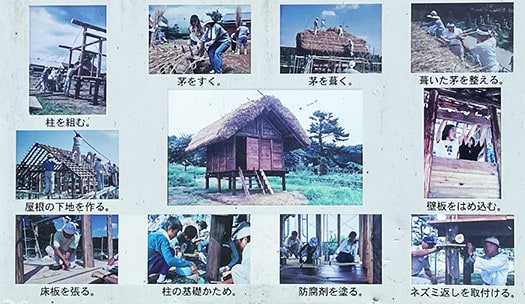
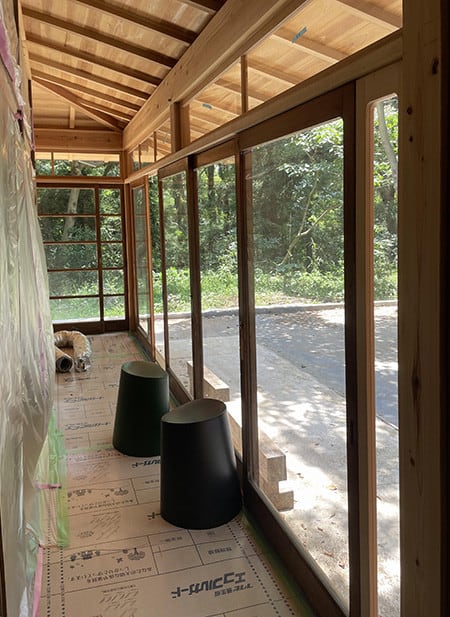
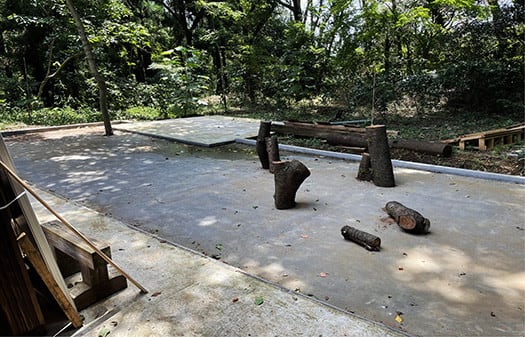
この浮輪寮で「池を作るんです」と丸谷さんから聞いていた。
ちょうど飛鳥宮での「苑池」の取材をしていた時期だったので、
そんなイメージかと思っていたのですが、見てみたら
ごらんのような深さを抑えた面的な池だと言うことがわかった。
水盤というか鏡池とでも言えるものだった。
北海道では建築手法としてはあまり見ることのない装置。
トマムに「水の教会」という安藤忠雄の作品があるけれど、
冬には1カ月間ほど「氷の教会」に変貌することは知られている。
ただ、それにしても天候次第であることは言うまでもない。
結婚式場という特異な用途で奇跡的に受容された建築でしょう。
水盤は視覚効果・実際的効果として涼房的装置であることはあきらか。
とくにこの町田の里山とでもいえる環境の中では
周辺のみごとな緑と反響する視覚的効果がきわめて高そう。
北海道は気候で、東京は都市化圧力でどちらも奇跡的に存在ともいえる。
・・・っていうことですが、いまはまだ水盤が姿を現していない
コンクリート面が打設された段階であります。
しかし、この底面のフラットぶりから容易にその効果がわかる。
それをさらに効果的にするためにバランスを考えた木材オブジェも配置。
これは龍安寺石庭の飛石のように機能すると思われる。
そして自生していたと思われる樹木がそのまま水盤内に取り込まれている。
この水盤は浮輪寮のメイン座敷空間・縁側と相対する配置なので、
四季折々の空と植物たちの姿を映し出し続けることでしょう。
水盤が完成した後、ぜひその光景を実感してみたいと思わせます。

上は配置図・間取り図ですが、水色に彩色された箇所が水盤位置。
建物との相関関係を合わせて考えると「どう見えるか」の想像が膨らむ。
というか、こういう自然環境という表現の舞台を得て
自由闊達に空間をキャンバス化している様子が楽しく感じられる。
北海道という建築の舞台はそもそも大自然が旺盛にある。
圧倒的な迫力で四季の魅力を語りかけているけれど、
東京のような人工都市空間では、こういう自然環境は得がたい存在。
とくに人間環境にセンシティブに取り組み続けてきた設計者としては
空間創造意欲を激しく刺激されるような場なのでしょう。
東京なのに迷子になるような自然環境という奇跡。
温暖地の自然というのはこんな風なんだ、という邂逅感も感じられる。
現代の北海道人は東京に対して、皇居とか公園などの公共空間以外で
「自然を感じる」という空間視覚体験は持ちにくい。
水盤という作戦はなかなかいいアイデアだと強く印象づけられた次第。
・・・なんですが、いまのところはまだコンクリート面と
材木などが散乱している状況。美観的には心頭を滅してみる(笑)。
English version⬇
Water table design reflecting the nature of Tokyo Exploring Machida, Tokyo "Ukirinryo" - 3
The miraculous location of the satoyama-like environment that still remains. The free space design using the remaining old private house as the painting material. The design of the space was free, using the remaining old private house as the painting material.
Mr. Marutani had told me that "we are going to build a pond" at this floating dormitory.
It was right around the time I was covering the "garden pond" at Asuka Palace.
I thought that was the kind of image I had in mind, but when I saw it
As you can see, it turned out to be a surface pond with a reduced depth.
It was a waterbed or a mirror pond, if you will.
It is a device rarely seen as an architectural technique in Hokkaido.
There is a work by Tadao Ando called "Water Church" in Tomamu.
It is known to be transformed into an "ice church" for about a month in winter.
But even so, it goes without saying that it depends on the weather.
It is probably an architecture that was miraculously accepted for its unique use as a wedding hall.
It is obvious that the water basin is a cooling device for visual and practical effects.
Especially in this satoyama-like environment of Machida
The visual effect of echoing the beautiful greenery in the surrounding area seems to be extremely high.
Hokkaido's climate and Tokyo's urbanization pressure are both miraculous.
The water table has not yet appeared.
The concrete surface has just been poured.
However, the flatness of this bottom surface easily shows its effectiveness.
To make it even more effective, wood objects are also placed for balance.
This is supposed to function like the stepping stones in the Ryoanji stone garden.
Trees that are thought to have grown wild are incorporated directly into the water basin.
This water basin is placed relative to the main seating area and veranda of Ukirinryo, so that it is possible to enjoy the seasonal sky and plants.
It will continue to reflect the sky and plants in each of the four seasons.
After the water basin is completed, we are eagerly awaiting to experience the spectacle.
Above is the layout/floor plan, but the area colored in light blue is the water table location.
Considering the correlation with the buildings together, the imagination of "how it would look like" will grow.
Or, rather, with this kind of natural environment as a stage for expression
I enjoy the way the space is freely and generously transformed into a canvas.
The architectural setting of Hokkaido is rich in nature.
The charm of the four seasons is expressed with overwhelming power, but in an artificial urban space like Tokyo
In an artificial urban space like Tokyo, this kind of natural environment is hard to find.
As a designer who has always been sensitive to the human environment
I think it is a place that stimulates my desire to create space.
The miracle of a natural environment where you can get lost in spite of being in Tokyo.
It is also a chance encounter with the nature of a warm climate.
The people of Hokkaido today have a spatial visual experience of "feeling nature" outside of public spaces such as the Imperial Palace and parks in Tokyo.
It is difficult for people in Hokkaido to have a spatial visual experience of "feeling nature" outside of public spaces such as the Imperial Palace and parks in Tokyo.
I was strongly impressed by the idea of the water basin.
I was strongly impressed by the idea of using a water table, but at the moment, it is still a concrete surface and lumber scattered around the area.
However, at the moment, the concrete surface and lumber are still scattered. I will try to destroy it aesthetically (laugh).













