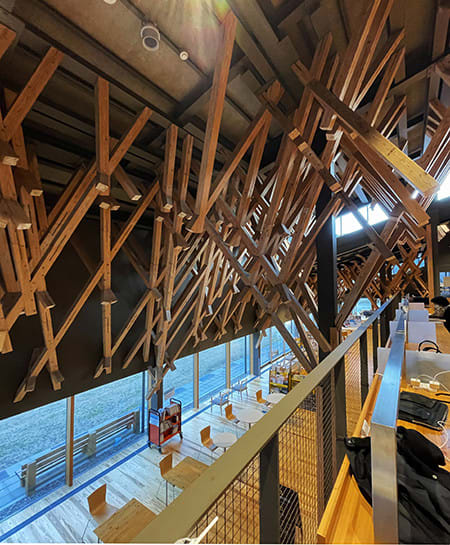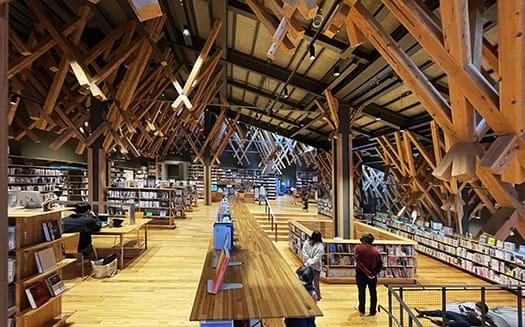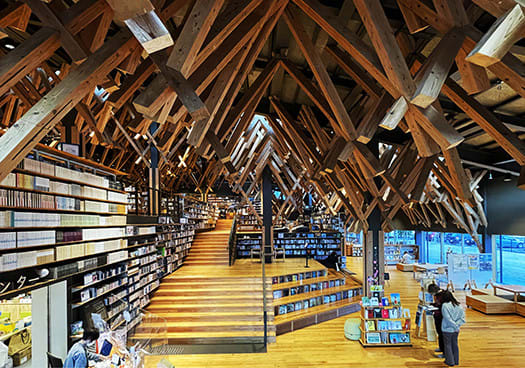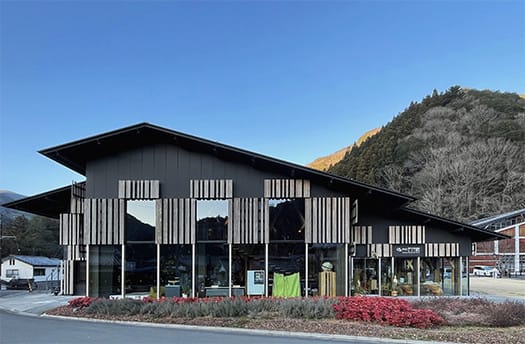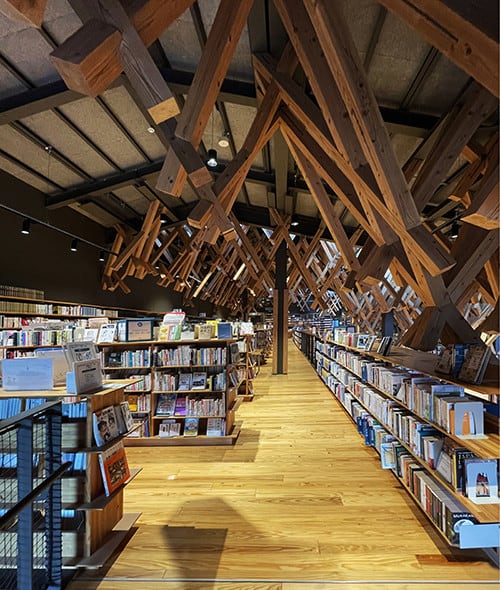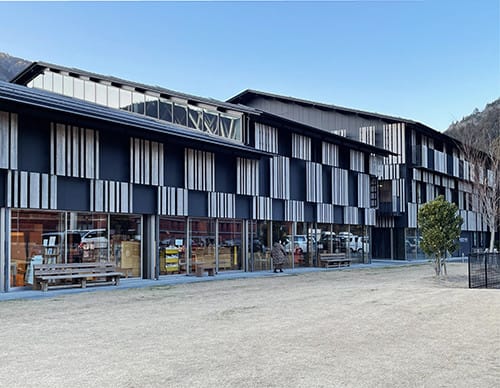
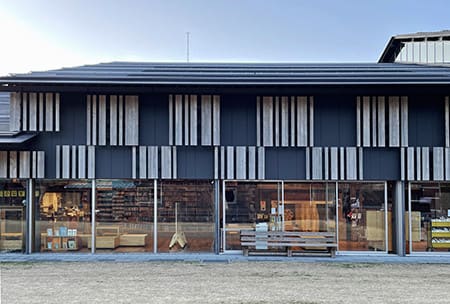

建築家にとって「図書館建築」というのはその主張性が表れると思う。わたしの個人的な思いかも知れないけれど、本というのは膨大な過去・現在を生きた人びとが「どう感じて、どう生きたか」を生々しく伝えてくれるものだと思います。その人間がこの世界とめぐり会って生きた痕跡が、言葉によって綴られたもの。
図書館というのは、そういう無数の人間の痕跡が集積したものだと思える。そうするとそれを入れる建築「図書館」には、建築人の個性が表れる。この梼原町立図書館では隈研吾という個人の本との向き合い方が示されているのだと思えるのですね。この空間では隈研吾は「裸足」での入場を設定している。日本人的には靴を脱いで過ごす時間というのは、こころを解放するというような意味合いが込められる。
そしてこの図書館では写真のように「寝転んで」読書することも可能になっている。ちょうど子どもさんが転がって本と向き合っていた。かえって読みにくいんじゃないかと気になるけれど(笑)体勢はそれぞれの気分や体調などで千変万化するものだから、いっときこういう体勢で読書することもいいかもと思える。
また、床面は圧密された地域産の杉板が敷き込まれている。天井高は高いけれど、紹介したようにまるで森の中で大きな木から枝が下りてくるような建築デザインに包み込まれている。
さらに床面は敷地の原形に即して、起伏があって自然な地形が反映されている。そこにたくさんの本があって来館者を迎えてくれている。椅子にもなる階段状の空間も印象的。
RC建築に限界を感じた隈研吾氏は、梼原の巨大な森林をここに再現して、人間を包み込んで過去現在の往来を現実化させているように感じられた。
こういう「本と人間」という建築としてわたしは司馬遼太郎記念館を訪問したことがある。



建築家は安藤忠雄氏。大阪の住宅地に建っている記念館は、司馬遼太郎さんの書斎も再現されていて個人的に強くリスペクト。深く心象に沈殿していくような感覚を味わっていた。記念館は「図書館」という機能性を完全に持った建築ではないけれど、いかにも本と人間を強くイメージさせた。内部の本棚写真はHPからだけれど、とても手が届くように考えられてはいないことがあきらか。安藤さんらしくオブジェとして本が「見せられて」いた(笑)。まぁそれはそれ、というように感受された。
この梼原の図書館と対比的に司馬遼太郎記念館のことが想起されたのは、わたし的には強い整合性が感じられたのです。どちらの空間にも強く引き寄せられる魅力がある。建築を超えて迫ってくる魅力、人間への親近感というようなものだろうか。
English version⬇
Contrast between Yusuhara and the Ryotaro Shiba Memorial Museum of Book Architecture Yusuhara, Shikoku and Kengo Kuma-7
Books are a "dialogue between people" of the past and present. The contrast between Kengo Kuma and Tadao Ando's architecture makes us feel this strongly.
For architects, "library architecture" is an expression of their assertiveness. It may be my personal opinion, but I believe that books vividly convey "how people felt and lived" in the vast past and present. The traces of their encounters with the world and their lives are written down in words.
A library is an accumulation of such countless human traces. The building that houses the library is then a reflection of the individuality of the architect. So it seems to me that this Yusuhara library shows Kuma Kengo's personal approach to books. In this space, Kuma Kengo has set up a "barefoot" entry. For Japanese people, spending time without shoes implies a kind of liberation of the mind.
In this library, it is also possible to "lie down" to read books, as shown in the photo. A child was lying on the floor facing a book. Although I was concerned that it might be difficult to read the book (laugh), I thought it might be a good idea to read in this position for a while, since the position of the body can be changed in a multitude of ways depending on one's mood and physical condition.
The floor is covered with compacted cedar boards from the region. The ceiling height is high, but as mentioned above, it is wrapped in an architectural design that resembles branches descending from a large tree in a forest.
In addition, the floor surface reflects the natural topography of the site with its undulations, in line with the original shape of the site. Many books are there to welcome visitors. The stair-like space that can be used as a chair is also impressive.
Kengo Kuma, who felt the limitations of RC architecture, recreated the huge forest of Yusuhara here, and it seemed to me that he was making the traffic of the past and present a reality by enveloping human beings.
I have visited the Ryotaro Shiba Memorial Museum as such an architecture of "books and people".
The architect is Tadao Ando. The memorial museum, built in a residential area in Osaka, is also a reproduction of Ryotaro Shiba's study, which I personally strongly respect. I had a feeling of being precipitated deeply into his mental image. Although the memorial hall is not an architecture with the full functionality of a "library," it strongly evokes the image of books and human beings. The photos of the bookshelves inside were taken from the website, but it was clear that they were not designed to be accessible. The books were "shown" as objects, just like Mr. Ando (laugh). That's just the way it is.
I was reminded of the Ryotaro Shiba Memorial Museum in contrast to the library in Yusuhara, and I felt a strong sense of consistency. Both spaces have a strong appeal that draws you in. I wonder if it is a kind of fascination that goes beyond architecture and a sense of closeness to human beings.












