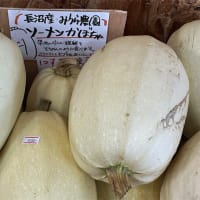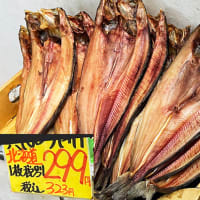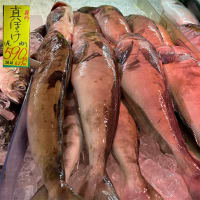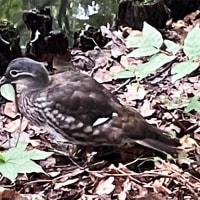


戦国期から江戸初期に掛けての「街並み」を考えるin堺。
その資料として、住吉大社祭礼屏風を見てみます。
本日は、祭神が住吉大社を出発する画像に描かれた江戸初期・住吉の街。
上の2枚の写真は住吉大社正面で海岸線に沿った地域の町家。
市井の人物が描かれる。木組みの塀が回された門前で笛を吹いて布施を乞う虚無僧。
土蔵の屋根から壁に一部亀裂も入っているけれど
それなりに中庭もある商家とおぼしき家から丸裸の子どもを伴って
母と娘が応対に向かっているように見える。
この土蔵壁面の欠損まで描くリアリズムに強く刺激を受ける。
屏風絵は細部で群衆劇としての活写がみごとで日本絵画の気風を感じる。
門前を通行する顔見知りの男女が
「あら、◎◎さん、これからどちらへ?」
「ちょっと住吉さんにお詣りに・・・」
「あら、わたしも連れてって」みたいな会話か(笑)。
画面上部には暖簾の掛かった茶屋のような風情の店も。
その横の道を従者を従え身分の高そうな女性が長い着流しを羽織って歩いている。
住居群は一様に入母屋・草葺き妻側上部で田の字型の構造木組みが表れている。
これは実際にそうだったか、絵師の簡略化かは不明だけれど、
屏風絵創作過程を考えれば誤認とは思いにくい。
土蔵は漆喰で被覆されているけれど、
タテの格子で3連の窓を見せている。
建物は小型の成りで3間〜4間四方と見えている。
これも簡略化絵画手法ではなくリアリズムだと思われる。
都市住宅の場合、農家住宅などとは違ってサイズも小さかっただろう。
町家商家の場合には一定の作業空間もあって広さも確保されたが、
居住のみの一般の町家の場合には、この程度が普通だったと思われる。
もう一方の画像では、海岸線の住吉らしく魚を捌いている様子。
大きなまな板と、その横には、カラのたらいをのぞき込む子ども。
男性が魚に向かい、女性がそれを介助しているような情景。
盛り付けようと大皿を差し出しているのでしょうか?
住居建物の基礎は通りに面した側は掘っ立て柱のように見えている。
画面左右方向では土台も見られている、構造的端境期なのか?
それとも手前側は下屋で主屋構造とは分離して屋根を差し掛けての造作か。
こういう都市住宅だが草屋根なので火災がコワそう。
一方で、都市の多数の草屋根住宅の屋根材はどう調達したか、
大阪は河川が多いので周辺の河川敷から調達してくるので足りていたかどうか。
いろいろな民の日常生活、住宅の様子が見えてくる。
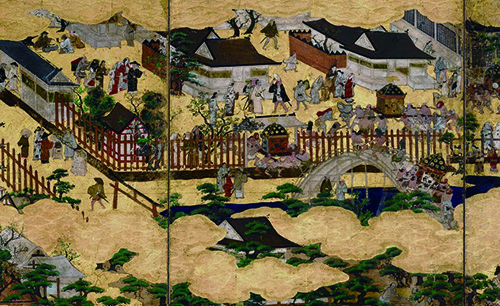
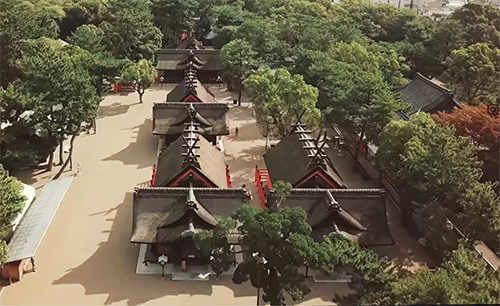
一方こちらは屏風絵上部に描かれた「住吉大社」境内の様子。
下の写真は現代の住吉大社HPからの空中画像。
左右に殿舎が並んでいる住吉さんの建物配置は変わらない。
ここ住吉大社から堺の町までは7kmだそうで、
そこを神輿は渡御されて堺の町に逗留するのだそうです。
神さまもなかなかの遠出であります。
先日ブログ記事でアップした安藤忠雄さんの出世作品、住吉の長屋はこの
住吉大社本殿の画面右側の住宅街に建っている。
はるかな400年超の時代スリップ住宅探訪であります。
English version⬇
[Osaka Sumiyoshi Machiya in Early Edo Period / Japanese Good House Special Edition ㊱-2]
Thinking about the "cityscape" from the Warring States period to the early Edo period in Sakai.
As a reference, let's take a look at the Sumiyoshi Taisha festival folding screen.
Today is the town of Sumiyoshi in the early Edo period depicted in the image of the deity leaving Sumiyoshi Taisha.
The two pictures above are the townhouses in the area along the coastline in front of Sumiyoshi Taisha Shrine.
A person from Ichii is drawn. A komuso who blows a whistle and asks for a donation in front of the gate where the wooden fence is turned.
There are some cracks in the wall from the roof of the dozo
From a merchant house with a courtyard and a house that seems to be with a naked child
It looks like the mother and daughter are heading for the reception.
I am strongly inspired by the realism that draws even the defects of this dozo wall.
The details of the folding screen paintings are lively as a crowd drama, and you can feel the spirit of Japanese paintings.
Familiar men and women passing in front of the gate
"Oh, ◎◎ -san, where are you going?"
"A little prayer to Mr. Sumiyoshi ..."
Is it a conversation like "Oh, take me too" (laughs).
At the top of the screen, there is also a shop with a noren-like atmosphere like a teahouse.
A high-ranking woman, accompanied by her servant, is walking along the road next to her in a long dress.
In the dwelling group, a rice field-shaped structural timber structure appears uniformly at the upper part of the Irimaya / thatched wife side.
I don't know if this was actually the case or if it was a simplification of the artist,
Considering the folding screen painting process, it is hard to think that it is a misunderstanding.
The dozo is covered with plaster,
A vertical grid shows three windows.
The building is small and looks like 3 to 4 squares.
This also seems to be realism, not a simplified painting technique.
In the case of urban housing, the size would have been smaller than that of farm housing.
In the case of a machiya merchant house, there was a certain work space and the space was secured, but
In the case of ordinary townhouses that only live, this level seems to have been normal.
In the other image, it looks like Sumiyoshi on the coastline is handling fish.
A large cutting board and a child looking into the empty basin next to it.
A scene in which a man heads for a fish and a woman assists it.
Are you offering a platter to serve?
The foundation of the residential building looks like a digging pillar on the side facing the street.
Is it a structural off-season, where the foundation is also seen in the left-right direction of the screen?
Or is the front side a lower house that is separated from the main building structure and has a roof?
Although it is such an urban house, it has a grass roof, so a fire seems to be scary.
On the other hand, how did you procure the roofing materials for many grass-roofed houses in the city?
Since there are many rivers in Osaka, it is procured from the surrounding riverbeds, so is it enough?
You can see the daily life of various people and the state of housing.
On the other hand, this folding screen picture is the state of "Sumiyoshi Taisha" at the top.
The photo below is an aerial image from the modern Sumiyoshi Taisha website.
The building layout of Mr. Sumiyoshi, whose buildings are lined up on the left and right, does not change.
It seems that the distance from Sumiyoshi Taisha to Sakai Town is 7km.
It is said that the portable shrine is handed over there and stays in the town of Sakai.
God is also quite an outing.
This is Row House in Sumiyoshi, a successful work by Tadao Ando, which I posted in a blog post the other day.
It is located in a residential area on the right side of the screen of the main shrine of Sumiyoshi Taisha.
It is a slip housing exploration for a long time of more than 400 years.












