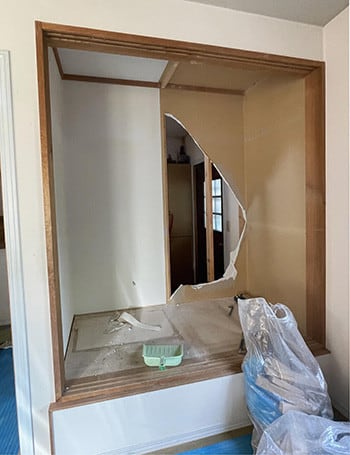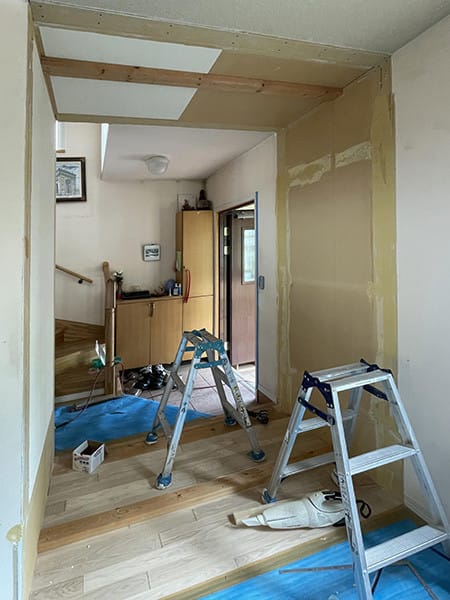


さてきのうの続き。
わたしは生きている時間で、ずっと建築営為との付き合いが長い。もちろん住宅雑誌を創刊したということはいちばん大きなことだろうけれど、しかし自分自身の環境が、変容してきたことも多く遭遇した。
1番目は、ものごころもついていない3歳の時点での北海道栗沢町の農家住宅から、札幌市中心部への移転。そこでの毎年のような増改築の連続。10歳ころにはまったくの建て替えに遭遇して一時は仮住まい先への移転〜新築への住み替え。そして15歳時点でのまったくの新築移転。と、ここまでは父親のイニシアチブでの子としてのやむを得ない環境変容。
一方、札幌里帰り後の自分自身の建築による環境変化も8回くらい経験している。
今回はそういうなかでは非常に小規模の変化だけれど、しかし建築の環境変容はほんとうに面白い。
もちろんそういうリクエストは施主として自分から発注するのだけれど、工事が始まって実際に変容がはじまるとその変化ぶりに率直に感動する(笑)。
今回は小さなリフォームだけれど、玄関先にコート掛けを造作し、仕切りを作ってその反対側に書斎スペースを作るという内容。関連していろいろな玉突き変容もあるけれど、実際に解体していくとそのプロセスでの風景もまた楽し、で、つい「あ、このまんまがいいかなぁ」みたいな不埒な妄想もしてしまう。とんでもない施主である(笑)。
しかし冷徹に妄想をシャットアウトして、無言で工事進行をウォッチする。
やはり事務所使いもするとなると玄関部分の拡張というのはたとえ小規模でもやはり貴重。ほんの1畳分だけだけれど、床面積が広がると玄関の表情が一変する。
「おお、これは入ってきてちょっと安心感があるなぁ」「そうだねぇ」
パブリックな空間が充実するというのは、その住空間の公明性に直接関わってくる。

人間はだいたい足下の感覚で面積把握するのだろうけれど、その床面が拡大すると、ほんのちょっとでも有効性は大きい。内部についてはこの部位だけだけれど、引き続きDIY的な家具造作・配置変更などで空間の用途変更を進めていく。
この他、外部についての変更も、木工事は2日間で終了。今後は土木的な改変も加えていくことになります。工事は楽しく続きます(笑)。
English version⬇
The Joy of Spatial Transformation, from the Renovation Construction Site
Residential construction allows you to create your own environment. Renovation is especially enjoyable in terms of spatial transformation. During the process, irresponsible fantasies such as, "Oh, it would be nice to leave it as it is. From the renovation work site
Let me continue where I left off yesterday.
In the time I have been alive, I have been involved in the building industry for a long time. Of course, the launch of a housing magazine is probably the most significant event, but I have also encountered many changes in my own environment.
The first was the relocation from a farmhouse in Kurisawa-cho, Hokkaido to the center of Sapporo City at the age of three, before I even knew what I was doing. By the time he was 10 years old, the house was completely rebuilt, and he had to move to a temporary residence and then to a new house. Then, at the age of 15, the family moved to a completely new building. Up to this point, the change of environment was unavoidable as a child under his father's initiative.
On the other hand, after returning to Sapporo, I have experienced environmental changes due to my own construction about eight times.
This time, however, the environmental changes caused by architecture are really interesting.
Of course, as the client, I place the order for such requests myself, but when the construction work starts and the transformation actually begins, I am frankly impressed by the changes (laughs).
This time, it was a small remodeling project, but it consisted of building a coat rack at the entrance and creating a partition to create a study space on the opposite side of the room. There are many related transformations, but the process of dismantling the building is also enjoyable, and I find myself thinking, "Oh, I'd like it just the way it is" in an offensive fantasy. I am a terrible owner (laughs).
However, I shut out my fantasy coolly and watched the construction progress silently.
After all, if it is to be used as an office, the expansion of the entrance area, even if it is small, is still very valuable. It may only be one tatami mat, but when the floor space is expanded, the look of the entrance area is completely transformed.
The entrance area is a very important part of the office space, but it is also very important for the office space.
The enhancement of public space is directly related to the public nature of the living space.
Although human beings can usually grasp the area of a space by feeling it under their feet, even a slight expansion of the floor surface will have a significant effect. Although this is the only part of the interior, we will continue to change the use of the space through DIY-style furniture construction and rearrangement.
Woodwork for the exterior was also completed in two days. From now on, civil engineering modifications will be added. Construction continues to be fun (laughs).



















