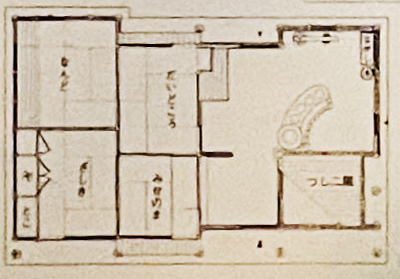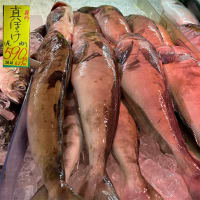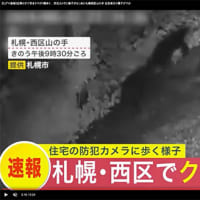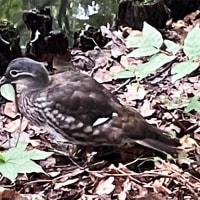



日本書紀・神武天皇の東征最終着地域として名前が出る橿原。
明治になって創建された「橿原神宮」HPには以下のような記載。
〜建国の聖地・橿原、ここから日本という国が始まりました。
日本最古の正史ともされる『日本書紀』において、日本建国の地と記された橿原。
天照大神の血を引く神倭伊波禮毘古命(後の神武天皇)が、
豊かで平和な国づくりをめざして、九州高千穂の宮から東に向かい、
想像を絶する苦難を乗り越え、畝傍山の東南の麓に橿原宮を創建されました。
第一代天皇として即位されたのが紀元元年、今からおよそ2,600余年前のことです。
日本の歴史と文化の発祥の地でもある橿原は、日本の原点ともいえるでしょう。〜
という高らかな宣言のようであります。
Googleマップ上にこの農家の位置を示すと上のような地理関係。
巻向(纏向まきむく)や明日香という地名とごく近距離に位置。
橿原の地自体ではこの日本書紀を裏付ける遺跡は確証されていないけれど
その実在が確実に裏付けられる10代崇神帝の
1世紀末から2世紀初頭の「纏向遺跡」ともほぼ同地域。
日本書紀の時間的整合性には疑問が呈されるけれど、
古代史の重要な地域であること自体は間違いがないのでしょう。
そしてこの橿原市中区に1703年頃に建てられたのがこの旧吉川家住宅。
江戸期の典型的な「集村」であった国中の中枢的な農家住宅。
庄屋を代々務めていたとされている家格。
屋敷構えは敷地中央に南面して主屋を建て、その前面に長屋門構え。
その両端からコの字型に土塀・納屋・内蔵・米蔵などの付属屋が取り巻く。
典型的な「囲い造」とされています。
移築復元では主屋と長屋門だけが残されている。

土間の表隅の中2階「つし二階」付きの「しもみせ」は機織りに使った。
広い土間は室内農作業のための空間であり、日が暮れてからも
活発な食料生産活動に勤しむ空間。
わたしたち現代人からすると、たとえば東京などの大都会、
その中心施設群である皇居・霞ヶ関の官庁群、国会や首相官邸などの
政治の中心機構群などがたとえば北海道に首都機能移転して
その残地が農地として再開発されていく、というようなことは考えにくいけれど
この奈良盆地の「国のまほろば」地域では200〜400年代に
日本国家の中枢が間違いなく存在していたがその後、みごとに田園還元された。
わたしなどには「日本的サスティナビリティ」を深く思い知らされる。
そういえば古い時代には王宮建築などもその構造材の大部分が
移転先の王宮建築材として再生利用されてもいた。
ギリシャローマでの石材利用の建築群も移転再生利用されたとされるけれど、
そういう「もったいない」精神というか、合理主義はすばらしい。
きれいに片付ければその後、跡地は有用に農地転換利用が容易になる。
こういう「民族の叡智」の明白な痕跡地域という意味合いも大きいと思う。
English version⬇
Farmhouses in Kashihara, the Beginning of Japan, Yamato Historical Testimony-28
The architecture of the royal center was relocated and used in the new city, and the remaining land continued to be used sustainably as farmland. The wisdom of the Japanese people. ...
Kashihara is named in the Chronicles of Japan as the final destination of Emperor Jinmu's expedition to the east.
The Kashihara Shrine, which was built in the Meiji era (1868-1912), has the following description on its website
〜Kashihara, the sacred place of the founding of the nation, is where the nation of Japan began.
Kashihara is mentioned as the site of the founding of Japan in "Nihonshoki," which is considered the oldest authentic history of Japan.
The place where the founder of the nation, Kashihara, was named in the Chronicles of Japan, the oldest authentic history of Japan.
He headed east from his palace in Takachiho, Kyushu, to create a prosperous and peaceful country.
Overcoming unimaginable hardships, he built the Kashihara Palace at the southeastern foot of Mount Unebi.
He ascended to the throne as the first Emperor of Japan in the first year of the second millennium A.D., some 2,600 years ago.
Kashihara, the birthplace of Japanese history and culture, can be said to be the origin of Japan. 〜The first year of the Kashihara Period
This is like a high declaration of "Kashihara is the origin of Japan".
The location of this farmhouse on Google Maps shows the geographical relationship as above.
It is located in close proximity to Makimukai (Mamimukai) and Asuka (Asuka).
Although there is no evidence in Kashihara itself to support this Nihonshoki, the existence of this farmhouse has been confirmed in 10 generations.
The existence of the 10th Emperor Sujin, whose reign lasted from the end of the 1st century to the beginning of the 2nd century, is definitely confirmed.
The site is located in the same area as the "Mimamukai Site," which dates from the late 1st to early 2nd century.
Although the chronological consistency of the Nihonshoki is questionable, it is an important region in ancient history.
Although the chronological consistency of the Nihonshoki is questionable, there is no doubt that this is an important region in ancient history.
The former residence of the Yoshikawa family was built around 1703 in the Naka district of Kashihara City, Kashihara Prefecture.
This is a central farmhouse residence in the central part of the country, which was a typical "shumura" (village) during the Edo period.
The family is said to have served as headman for generations.
The main house was built in the center of the site, facing south, with a nagaya gate in front of it.
From both ends of the main building, there is a U-shaped structure with an earthen wall, a barn, a building, a rice warehouse, and other outbuildings.
It is considered a typical "enclosure structure.
In the reconstruction, only the main building and the row-house gate remain.
The "shimomise" with a mezzanine "tsushi nikai" in the front corner of the earthen floor was used for weaving.
The large earthen floor is a space for indoor farm work and after dark.
It is a space for active food production even after dark.
From our modern point of view, it is a space where we can enjoy the beauty of a large city such as Tokyo, for example.
The central facilities of the city, such as the Imperial Palace, the Kasumigaseki government offices, the National Diet, the Prime Minister's office, and other central political institutions, are all located in the same place.
The central political institutions such as the National Diet and the Prime Minister's Office have been relocated to Hokkaido, for example, and their remaining land has been
It is difficult to imagine that the remaining land will be redeveloped as farmland.
In the Nara Basin, the "Mahoroba of the Nation" area, the center of the Japanese state undoubtedly existed from the 300s to the 400s.
The core of the Japanese nation undoubtedly existed in the 300s and 400s in this "national maboroba" area of the Nara Basin, but it has since been completely transformed into a rural area.
I am deeply reminded of the "Japanese sense of sustainability.
Come to think of it, in the old days, most of the structural materials for royal palaces and other buildings were
In the old days, most of the structural materials of royal palaces were recycled as building materials for new palaces.
It is said that the stone buildings in Greece and Rome were also relocated and reused.
Such "mottainai" spirit or rationalism is wonderful.
If the site is cleaned up, it can be easily converted into useful agricultural land.
I think it is also significant that the area is an obvious trace of such "wisdom of the people.



















