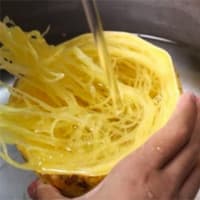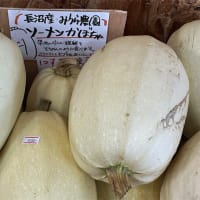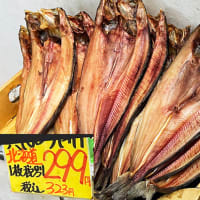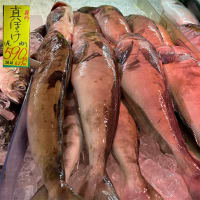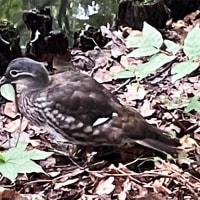

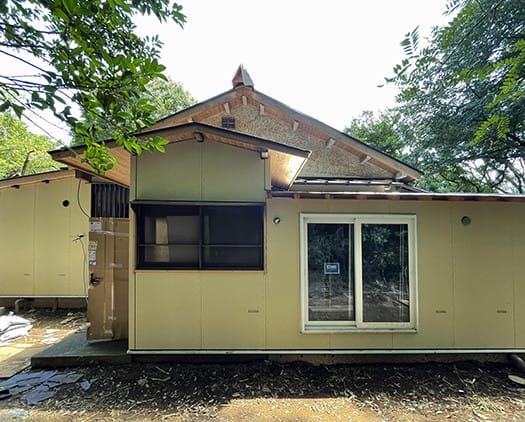
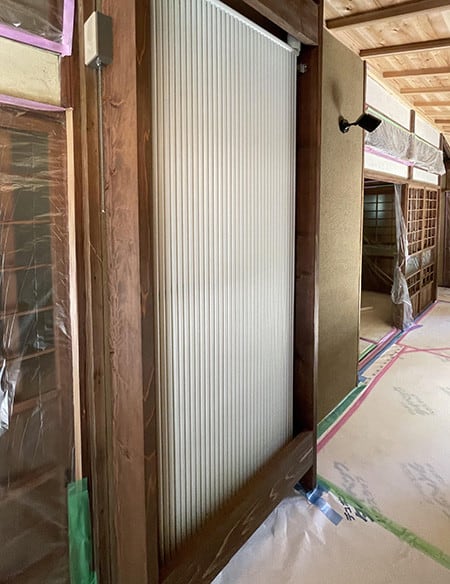
寒冷地住宅の方向に発展してきた北海道住宅で
一般的に「デザイン追究」系と思われてきた「建築家」たちが
木製3重ガラス入りサッシの導入では地域で先端的に関わっていた。
防寒性を高めることとデザイン性を高めることが
同時に追究されていた。寒冷地環境の中で北海道の建築家たちは
積極的に北欧からの輸入サッシ導入を市場で先導してきた。
わたしどものReplan誌はそういう状況を踏まえて
その先導性に注目し、意図的にユーザーに情報拡散してきました。
そういう時代状況の中で本州地域の建築家にはやや距離感があった。
言ってみれば個人主義の全面開放だけとも言える自由奔放デザイン至上主義。
そういう建築家による北海道住宅建築での「不具合」も散見された。
取材時の否定的な気付きをReplan誌にそのまま掲載したこともある。
そういう建築家が多いなかでOMソーラーの志向性は独自性を持っていた。
主導者の奥村先生の「環境志向」というものには説得力があった。
性能を目指す作り手として北海道との同質性も感じていた。
まぁ、どうしても論争になる部分もあって誌面で公平に両論併記したこともある。
寒冷地と温暖地でアプローチ方法に違いがあることには理解できる、と。
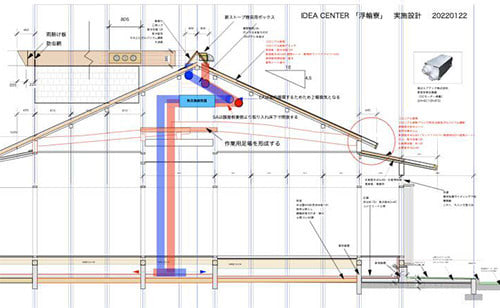
今回の「浮輪寮」でも志向としては太陽熱集熱利用の志向性はあるようです。
ただ、今回の物件は古民家であり、それを性能改修するには
たぶん建て替えに近い改修になるのだろうと思う。
見る範囲ではそういう断熱気密の徹底ぶりはそれほど気付けなかった。
ただ、不可欠な暖冷房として温水循環装置が数カ所、要所に配置されていた。
こういう古民家での暖冷房としてデザイン的な調和性は高いと思われた。
っていうか、この暖冷房デザインには日本的な昇華を感じさせる。
一種の木製建具的な感覚受容が可能に思われる。
こういうあたり、温暖地域での建築家の選択眼を感じる思い。
古材に囲まれた空間で、黒っぽい木枠の彩色は調和的。
この温冷水循環暖冷房についてはいろいろな住宅実例を見て来たけれど、
空間全体の中での配置バランスも「ほどよく感じ」られることが、
重要な要件なのだと改めて気付かされる。
和の感覚でモダンの暖冷房設備を納めていくのは大いに参考になると思う。
改修での断熱のレベルがどれほどを想定しているのかは未確認。
見た範囲では5箇所ほどの暖冷房器設置だった。
いちばん上の写真は玄関を入っての室内全景だけれど、
この木製枠に囲われた暖冷房チューブはそれと気付かないさりげなさ。
冬以外でも室内にあり続ける北海道の薪ストーブと相似的。
中間期にもそれほど違和感をもたらさないとも思える。
住宅設備の納め方の感受性、温暖地の技とも感じた次第。
English version⬇
Thermal Environment Design of an Old Minka House in a Warm Area: Visit to "Ukirinryo" in Machida, Tokyo - 2
Although the level of insulation has not yet been investigated, the heating and cooling system is surprisingly suited to an old private house. The heating/cooling system is not too different even in the middle of the year. The house is not so strange even in the middle of the year.
Hokkaido housing has developed in the direction of cold-weather housing.
Architects" who are generally considered to be "design pursuits" were at the forefront in the introduction of wooden triple-glazed wood sash windows.
were at the forefront of the introduction of wooden triple-glazed wood sashes in the region.
The improvement of thermal protection and design were being pursued simultaneously.
and design at the same time. In the cold climate environment, Hokkaido architects
Hokkaido architects have actively led the market in introducing imported sashes from Scandinavia.
Our Replan magazine is based on this situation.
We have been focusing on this leadership and intentionally spreading information to our users.
In such an environment, architects in the Honshu area have been somewhat distant from the market.
In other words, it could be said that they only opened up to the full extent of individualism and free-spirited design supremacy.
There were some "glitches" in Hokkaido residential construction by such architects.
I once published a negative observation I made during an interview in Replan magazine as it was.
While there were many such architects, the orientation of OM Solar was unique.
The "environmental orientation" of the leader, Dr. Okumura, was very persuasive.
As a builder aiming for performance, I also felt a homogeneity with Hokkaido.
Well, there were inevitably some controversial parts, and I have fairly presented both sides of the argument in the magazine.
He said that it is understandable that there are differences in approach between cold and warm regions.
The "Ukinawa Dormitory" also seems to be oriented toward the use of solar heat collection as an orientation.
However, this property is an old house, and to make a performance renovation of it
I think it will probably be a renovation similar to rebuilding.
As far as I saw, I didn't notice such thoroughness of insulation and airtightness that much.
However, hot water circulators were placed in several places as essential heating and cooling systems.
The design of the heating/cooling system in such an old house seemed to be highly harmonious.
In fact, the design of this heating and cooling system was very Japanese in its sublimation.
It seems possible to accept it as a kind of wooden fixture.
This is the kind of design that one would expect from an architect in a warm climate region.
The coloring of the black wooden frame is harmonious with the space surrounded by old timbers.
I have seen many examples of this hot- and cold-water circulation heating/cooling system in various houses.
I have seen many examples of this hot/cold water circulation heating/cooling system, but I realized once again that it is important to have a "moderate feeling" in the balance of the arrangement within the overall space.
I am reminded once again of the importance of the balance of the arrangement in the overall space.
I think it will be very helpful to install modern heating and cooling equipment with a Japanese sense of style.
We have not yet confirmed what level of insulation is expected in the renovation.
As far as I could see, there were about 5 heating/cooling units installed.
The top photo is a panoramic view of the interior as seen from the entrance.
The heating/cooling tubes enclosed by the wooden frame are so casual that it is hard to notice them.
It is similar to a wood stove in Hokkaido, which remains inside the house even outside of winter.
It is not so strange in the middle of the year either.
I felt that this is the sensitivity of the way housing equipment is installed and the skill of a warm climate region.











