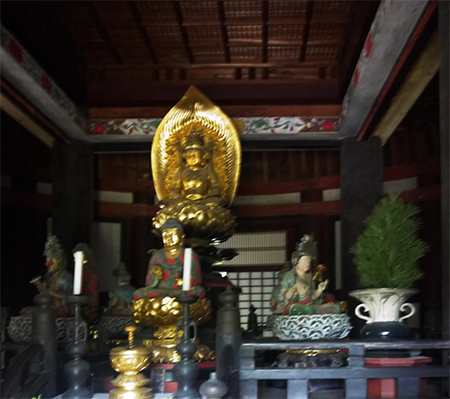


この根来寺の「大塔」と称される多宝塔は均整の取れたプロポーションで
さすがに「国宝」建築の端正な威容を見せています。
仏教建築を探究してきていますが教義の建築的実現の様子を見ていると
住宅建築での「設計と施工」という関係性を強く感じさせられます。
歴史段階で建てられ続けてきた住宅はほとんどが「用の建築」。
用の建築では設計という概念はあまりなくいわば暮らしの基本要素に準拠する。
普遍的な用途を満たし建材総量と手間の合理性に重点が置かれた家づくり。
畳という人間寸法に沿った建材など合理性追求は素晴らしい水準。
農家住宅や漁家住宅、都市居住での長屋とか町家という
その人の属する社会属性・風土に素直に適合した建築が建てられる。
それに対してこれら仏教建築では、注文者としての宗教指導者の概念の中にある
「設計趣旨」によって建築の仕様が従っている様子がわかる。
大塔建築に当たって「高野山に以前あったストゥーパ・球体建築を作って欲しい」
というような設計指示が大工棟梁に与えられたに違いなく、
仏教経典などに記載されているイメージが伝えられる。「う〜ん、なにそれ?」
当然、大工棟梁と宗教指導者の間には翻訳家のような立場の人間が関わり、
「3次元円形に壁と天井を造作するのだけれど、柱・横架材に細かく切り込みを入れ
徐々にカーブするように造作して、現場で納めていくのさ」などと
大工にもわかりやすいように施工手順をいっしょに考えたのだろう。
指示される内容は通常の大工仕事ではまったくお目にかからない複雑な注文。
3次元曲線に加工した材同士を整合的に「木組み」するなど、
四角が常識の木造建築の根底を覆すような設計指示だったことが容易にわかる。
一方、現代住宅ではいわゆる「注文住宅」という形式が日本では多数を占めている。
作り手の製造業技術文化を育んできたのは、こういう宗教建築の無茶振りに
丹念な施工技術向上で応えてきた歴史過程があったことがわかる。
だから、日本住宅建築は繊細な進化を遂げてきたと言えるのではないか。
木造で寺院を作るために技術進化も、受注側の受容力も鍛えられたに相違ない。
そういう部分が日本の「注文住宅」建築技術の基盤にあると思える。
イマドキの言葉で言えば「聞く力」の優秀さ。
現代では、目に見えない「温熱環境」にまで匠の技術は進化してきている。
まぁ、作り手によるレベルの違いはあるだろうけれど・・・。
この大塔建築ではなんと70年もの時間が掛けられている。
いくつかの中断局面もあっただろうけれど、たぶん数人の大工棟梁が
バトンリレーしながら完成させたに違いない。
写真1枚目の曲面を見せる内陣外皮の壁面や球体構造に傘のように差し掛かった
屋根、裳階の複雑極まりない組物などに施工者の執念のようなものを感じる。

高さ40m幅15mの日本最大の多宝塔。二重塔で初層の平面が方形、
上層の塔身が円形に造られている。初層内部には円形の内陣が造られ、
円筒形の塔身の周囲に平面方形の庇を付している。
内部には12本の柱が円形に立ちそのなかに四天王が座し、中央に一段高く
本尊の胎蔵大日如来がゆかしく端座している。
English version⬇
[Complex design orders and the "hearing power" of carpenters Kishu Negoroji-10]
The Tahoto, which is called the "Great Tower" of Negoroji Temple, has well-proportioned proportions.
As expected, it shows the neat majesty of "national treasure" architecture.
I have been exploring Buddhist architecture, but when I look at the architectural realization of the doctrine
It makes me strongly feel the relationship between "design and construction" in residential construction.
Most of the houses that have been built in the historical stage are "buildings for use".
In the architecture of the building, the concept of design is not so much, so to speak, it conforms to the basic elements of living.
Building a house that meets universal uses and emphasizes the total amount of building materials and the rationality of labor.
The pursuit of rationality, such as building materials that fit human dimensions such as tatami mats, is a wonderful level.
Farmer's house, fisher's house, Nagaya or Machiya in urban residence
An architecture that is obediently adapted to the social attributes to which the person belongs is built.
On the other hand, in such Buddhist architecture, it is in the concept of a religious leader as an orderer.
You can see how the architectural specifications are faithfully followed by the "design purpose".
In building the Great Tower, "I want you to make a spherical building like the stupa that used to exist on Mt. Koya."
The design instructions must have been given to the carpenter builder,
The image described in Buddhist scriptures is conveyed. "Hmm, what's that?"
Naturally, a person like a translator is involved between the carpenter and the religious leader,
"I don't like it, so I'm going to make the walls and ceiling in a circle, but I'll make small cuts in the pillars.
I will make it so that it curves gradually and put it in the field. "
I think they thought about the construction procedure together so that the carpenter could easily understand it.
The instructions are complicated orders that you wouldn't see in a normal carpentry job.
Consistently "wooden" the materials processed into a three-dimensional curve, etc.
It is easy to see that the square was a design instruction that overturned the basis of common sense wooden architecture.
On the other hand, in modern housing, the so-called "custom housing" format occupies the majority in Japan.
It is this kind of unreasonable pretense of religious architecture that has nurtured the culture of the manufacturer as a manufacturing industry.
It can be seen that there was a historical process that responded by careful improvement of construction technology.
Therefore, it can be said that Japanese residential architecture has undergone a delicate evolution.
The technological evolution and the receptiveness of the ordering side must have been trained to make the temple out of wood.
It seems that such a part is the basis of Japan's "custom-built housing" construction technology.
In Imadoki's words, the excellence of "listening ability".
Takumi's technology has evolved into an invisible "thermal environment" in modern times.
Well, there may be differences in levels, but ...
It took 70 years to build this tower.
There may have been some interruptions, but maybe a few carpenter builder
It must have been completed while relaying the baton.
I approached the wall surface of the inner skin showing the curved surface of the first photo and the spherical structure like an umbrella.
I feel something like the builder's obsession with the complex and extremely complex structure of the roof and Mokoshi.
Japan's largest treasure tower with a height of 40m and a width of 15m. The plane of the first layer is square in the double tower,
The upper tower body is made in a circle. A circular chancel is built inside the first layer,
A flat square eave is attached around the cylindrical tower body.
Twelve pillars stand in a circle inside, and the four heavenly kings sit in it, one step higher in the center.
The principal idol, Vairocana, is gracefully sitting.



















