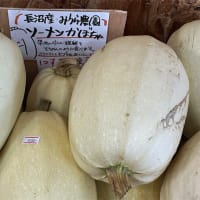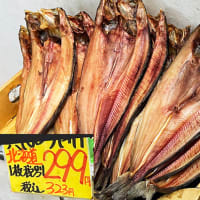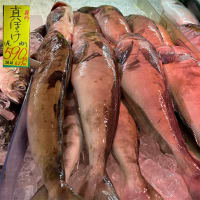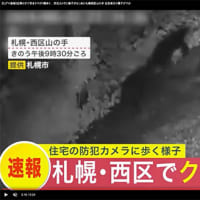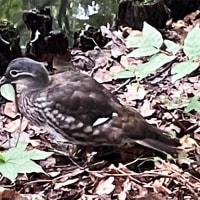


写真上は明治28年、今から126年前建築の宇都宮豪商・篠原家大黒柱。
1〜2階の通し柱でケヤキの無垢材。太さは45cm角。
現代で通常使われる構造材は12cmもしくは10.5cm角という材なので4倍か以上。
そしてその材が小屋最上部まで11mにもなっているという。
製材してこの太さになっているということは、長さも太さも
さてどれくらいの「原木」であったのか、想像を絶する。
関東ではよく「総ケヤキ造り」というような建材自慢がある。
その上、太ければ太いほど豪放な素材選択として気風が讃えられる。
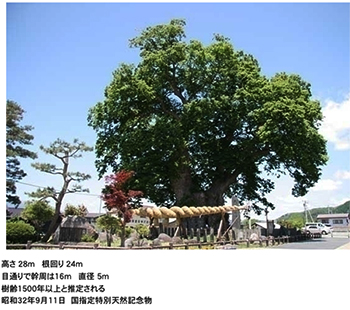
写真は「日本一の大ケヤキ」とされる山形東根市のHPからスクショ。
太さはともかく、高さが28mとなっているけれど、
11mの樹高までまっすぐな構造柱として利用するには、
ほぼこの程度もしくは以上の高さが必要のように思われる。
この東根の大ケヤキが特別天然記念物に指定されたのは昭和39年。
一方でこの篠原家主屋の建設は明治28年。その年代差は62年になる。
間に戦争も挟んでいるけれど、この程度の大ケヤキが
宇都宮まで移送可能な範囲で存在したということになる。
たぶん、伐採地周辺で天日乾燥作業もされ製材もされたのだろうけれど、
それにしても長さ11m、太さ45cmの角材は現代の大型トラックでも
道路移送にあたって相当の人力と輸送コストが掛かったに違いない。
複数の馬が引く馬車が仕立てられたのだろうけれど、
まことに豪放な建築風景が想起されてくる。
この篠原家は「奥州街道」の起点地に建てられたということなので、
その当時の「交通事情」にまで物証を提供してくれている。
そういったたくましい構造材の使用ぶりの建築なので、
職人たちの心意気も大いにふるったに違いなく、隣接の蔵の方の構造材には
写真のような墨書書き込みが見られていた。
・施主:篠原友右衛門
・大工棟梁:留吉(?)
・鳶頭:喜代次(?)という人名がわかる。
かれらにとって、この建築は一世一代の大事業であっただろうことが
はるかに伝わってくる。まさに職人のプライド。
鳶頭という人名が棟梁と並んで記されているのは、
大型木造架構工事での作業重要度をあらわしてもいるのでしょうね。
高所での力業のリアリティも伝わってくる。
現場で多くの鳶職人たちが声を掛け合って集団作業で架構が行われた。
現代では「建築確認許可証」のような文書が残されるけれど、
やはり時代を超えて伝わってくる迫力はこうした墨書にはとても敵わない。
また構造材に書き込まれた家運永昌という「願文」も胸に響いてくる。
English version⬇
[A luxurious structural material, a wealthy merchant's house in the Meiji era / a good Japanese house ㉝-2]
The photo above shows the Utsunomiya Gosho Shinohara family's main pillar, which was built 126 years ago in 1887.
Solid zelkova with through pillars on the 1st and 2nd floors. The thickness is 45 cm square.
The structural material normally used in modern times is 12 cm or 10.5 cm square, so it is four times or more.
And it is said that the material is 11m to the top of the hut.
The fact that the lumber has this thickness means that both the length and the thickness
Well, I can't imagine how much "raw wood" it was.
In the Kanto region, we often boast of building materials such as "total zelkova construction".
In addition, the thicker it is, the more praised it is as a material selection.
The photo is a screenshot from the website of Higashine City, Yamagata, which is said to be "the biggest zelkova in Japan".
Regardless of the thickness, the height is 28m,
To use as a straight structural pillar up to a tree height of 11m
It seems that a height of about this level or higher is required.
This large zelkova of Higashine was designated as a special natural monument in 1964.
On the other hand, the construction of this Shinohara landlord was in 1887. The age difference is 62 years.
There is a war in between, but this big zelkova
It means that it existed within the range that can be transferred to Utsunomiya.
Perhaps the lumber was done around the logging area and sun-dried, but
Even so, the 11m long and 45cm thick square lumber can be used on modern heavy-duty trucks.
In the first place, it must have taken considerable manpower and transportation costs to transport the road.
A carriage drawn by multiple horses may have been tailored,
It reminds me of a truly lavish architectural landscape.
This Shinohara family was built at the starting point of the "Oshu Kaido", so
He even provided evidence to the "traffic conditions" at that time.
Because it is the first time to use such structural materials
The spirit of the worker must have been greatly shaken, and the structural material of the adjacent warehouse must have been
Ink writing like a photograph was seen.
・ Owner: Yuemon Shinohara
・ Carpenter builder: Tomekichi (?)
・ Tobitou: You can see the name of Kiyoji (?).
For them, this architecture would have been a big business of the generation.
It is transmitted far. It's a craftsman's pride.
The name of Tobitou is written alongside the ridge.
It may also indicate the importance of work in large wooden frame construction.
The reality of power work at high places is also transmitted.
At the site, many Tobi craftsmen talked to each other and the frame was constructed in a group work.
In modern times, documents such as "building confirmation permit" are left, but
After all, the power that is transmitted over time is not very competitive with such ink books.
In addition, the "request" written on the structural material, called Ieun Nagamasa, also resonates in my heart.












