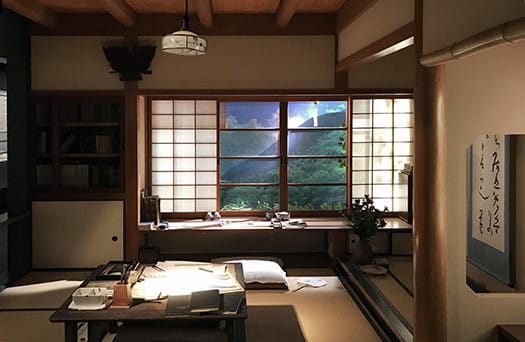

みなさんはテレワークでの自宅での仕事環境、どう構築してますか?
わたしの場合は、職住一体での事務所環境なので、
今回の行動抑制局面もそれまでからの連続ではあるのですが、
たぶん多くのみなさんは「え、自宅で働くの?」と戸惑いもあったでしょう。
現代のオフィス環境条件というのは立地がまずは検討されて
それぞれの企業活動にとって最適な、あるいはそれにほぼ近い環境が選択され
生産のための人員確保、かれらの労働生産性の最適化が
企業経営者の合理的判断でしつらえられることが一般的だった。
それがやむを得ざる理由から、テレワークが推進されその条件が大変革した。
企業側にとって社員スタッフの住環境もそこはかとなく考える必要に迫られる。
仕事自体はパソコンで可能な職種と、そうでない職種に分かれるけれど、
まぁわたしどものような職種、情報製造業においては、
もう20-30年近くDTP化というパソコン+サーバ+通信環境が定着していた。
なので、パソコンの種類を一部スタッフについてデスクトップからノートに
機種変更させるということはありましたが、
仕事の流れ自体はテレワークには比較的スムーズに対応できている。
毎朝、Zoom会議でその日のToDo確認事項を全スタッフで確認し合って、
意思統一して各自の環境で仕事を進めるというスタイル。
このように変化してくると、各自の自宅環境について応相談ケースもある。
まぁ通信環境の整備と事務所側での通信環境更新はすぐに行った。
そこから先は各自の自宅環境のことになってくるので
個人の自由の領域になるため機能面に局限される。
しかし、住宅メディア人としてはこういう新たな社会ニーズでの
住環境変化について強い興味を持つようになります。
写真は民俗学者・折口信夫先生の和室書斎環境再現であります。
氏が勤務されていた國學院大學の一般公開スペースで展示されています。
先生は明治・大正・昭和と活躍されましたが、主にこの場所が
「知的生産活動」の拠点として使われていた、
イマドキで言えば「テレワーク」環境の先行事例ということになります。
このような造作仕様を書院と呼べる。室町から近世初頭に成立した様式。
寝殿を中心とした寝殿造に対して、書院を建物の中心にした住宅形式のことで、
書院は書斎を兼ねた居間の中国風呼称。和風住宅は書院造の強い影響を受ける。
ちなみに中国や朝鮮では科挙制度が深く根付いた社会なので
「書院」は地域での受験のための学校という側面が強かった。
日本は書院はあくまでも個人の思索的生活空間という発達を見せた。
機能面から見ると、書物を見るための大きな採光空間がまず確保されている。
その窓に向かって書見台としての平面が用意され座布団で座っている。
振り返って背面側には座テーブルが置かれて多目的利用が図られている。
日常食事の用に使われたり、接客もあったかも知れないし、作業も行われた。
一方、右側には段違いの床の間があり椅子のように機能したかも知れないが、
知的生産活動のための物品の一時置き場だったりした。
またいわゆる「座右の銘」として掛け軸が掛けられ精神を鼓舞していた。
書見台の先の障子窓からははるかな遠景が眺望されて
目の疲れを癒す装置として活用されていたと想像するに難くない。
全体スペースとしては床の間別で6畳程度かと。左手には書庫も造作。
こういう空間で家人との視線を襖などで遮断させれば知的生産活動は
非常に生産効率が高かったように思われる。
今日的なテレワーク・パソコン仕事環境としてもなかなか秀逸。
多くの先人が考えてきたスペース合理性が伝わってくる気がします。
English version⬇
[Telework "Shoin"? Intellectual production space of ancestors]
How do you build your teleworking home work environment?
In my case, it's an office environment where work and residence are integrated, so
This behavioral restraint phase has been continuous since then,
Perhaps many of you were confused as to, "Well, do you work at home?"
As for the modern office environment conditions, the location is first considered.
An environment that is optimal or close to that for each corporate activity is selected.
Securing personnel for production, optimizing their labor productivity
It was common for business owners to make reasonable judgments.
For unavoidable reasons, telework was promoted and the conditions changed drastically.
For companies, it is necessary to think about the living environment of employee staff.
The work itself is divided into occupations that can be done with a personal computer and occupations that are not,
Well, in occupations like ours, in the information manufacturing industry,
For almost 20-30 years, the personal computer + server + communication environment of DTP has been established.
So, change the type of computer from desktop to notebook for some staff
I had to change the model, but
The work flow itself is relatively smooth for teleworking.
Every morning, at the Zoom meeting, all the staff confirm the ToDo confirmation items of the day,
A style of unifying the intentions and working in each environment.
When it changes in this way, there are cases where each person consults about their home environment.
Well, the communication environment was improved and the communication environment was updated immediately on the office side.
From that point on, it will be your own home environment.
Since it is an area of personal freedom, it is limited to functional aspects.
However, as a housing media person, it is in response to these new social needs.
You will become very interested in changes in the living environment.
The photo is a reproduction of the Japanese-style study environment of folklore scholar Shinobu Orikuchi.
It is exhibited in the open space of Kokugakuin University where he worked.
The teacher was active in the Meiji, Taisho, and Showa eras, but this place is mainly
It was used as a base for "intellectual production activities"
In Imadoki, it is a precedent for a "telework" environment.
Such a structure specification can be called a Shoin. A style established from Muromachi in the early modern period.
In contrast to Shinden-zukuri, which is centered around Shinden-zukuri, it is a residential style with the Shoin as the center of the building.
Shoin is a Chinese-style name for a living room that doubles as a study. Japanese-style houses are strongly influenced by Shoin-zukuri.
By the way, in China and Korea, the examination system is deeply rooted.
"Shoin" had a strong aspect of being a school for taking exams in the area.
In Japan, the Shoin has developed as an individual's speculative living space.
From a functional point of view, a large lighting space for viewing books is first secured.
A flat surface as a lectern is prepared toward the window, and he sits on a cushion.
Looking back, a sitting table is placed on the back side for multipurpose use.
It may have been used for daily meals, there may have been customer service, and work was done.
On the other hand, there is a tokonoma on the right side, which may have functioned like a kind of chair,
It was also a temporary storage place for goods for intellectual production activities.
In addition, a hanging scroll was hung as a so-called "Zaemon inscription" to inspire the spirit.
A distant view can be seen from the shoji window at the end of the lectern.
It is not difficult to imagine that it was used as a device to heal eyestrain.
The total space is about 6 tatami mats, separated by alcove. The library is also on the left.
Intellectual production activities can be achieved by blocking the line of sight with the family members with sliding doors in such a space.
It seems that the production efficiency was very high.
It is quite excellent as a modern telework / computer work environment.
I feel that the space rationality that many ancestors have thought about is conveyed.



















