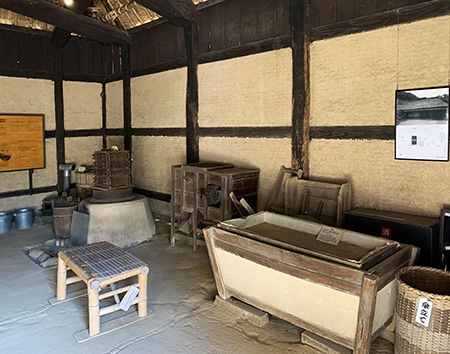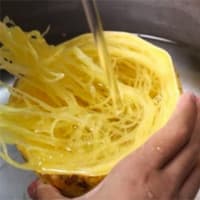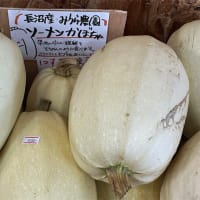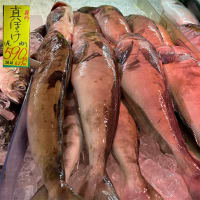


今回のコロナ禍で現代住宅でも「働く空間」についての検討が始まった。
はたらく、ということの意味合いが大きく変化して
基本的にはパソコン上で完結可能な労働ということだけれど、
住宅の機能に於いてかなり大きな決定因子になっていくことが考えられる。
わたしもいま兼用住宅となっているのですが、
そうすると仕事環境に対しても、「社長食堂」などとして
食事作りというまったくそれまでとは異質な機能性が付与される。
必要とされる空間機能性が大きく変化するという意味で
たとえパソコン仕事主体ではあれ、家を変化させる機縁にはなっていく。
仕事する空間についての適格性について考えることが増えてくる。
こういう「職住一体」住宅として考えたら、
先人たちの古民家はほぼこれに相当すると言えるでしょう。
その労働対象が農家や商家など、実業がほとんどであるということですが、
より本質的な部分で、家事労働と生産労働の様子、
その機能性という意味合いでは考えるきっかけにはなるように思います。
相模国の山間、陽当たりのいい丘陵地帯にあったこの家では
商品作物として「茶」の生産も行っていたとされます。

上の写真の四角い装置が茶葉の処理装置だというのですが、
蒸し作業とか送風作業、加熱作業など生産農家段階での荒処理が
この土間で行われていたとされます。
かまどもあるけれど、これは茶葉加工が主たる役割だったことでしょう。
蒸し器が上に載せられている。これが主たる機能性。
その農作業のかたわら空いたときに、食事「にも」使われたのか。
玄関口の開口幅が収納部を含め2間幅の大型木製引き戸になっている。
農作業に必要な荷物の出し入れに、このような大型開口が必要だった。
そういう開口扉がスムーズに動作するための建具仕様だっただろう。
この家の中でももっとも堅牢性と機動性の要求された部位。
300年近い使用に耐え続けたがっしりとした構造であることが
目視的にもよくわかると思われます。
他の部位よりも太い材が使われているとわかります。
土間の突き固められよう、平滑面造作もかなりのレベル。
この建物自体は復元されたものですが、農作業の場としての
機能性表現として、かなり重視されていただろうと思います。
土間空間のディテールには相当の生産機能性が表現されていた。
住まいの空間はそういう農作業と相応するようなものとして
配置や機能性が考えられていったに違いない。
現代住宅がテレワークというものを、いわば後付けのように受け入れるのとは
相当に違いがあると思われますが、
しかしコロナ禍の長期化、ウィルスとの長く続く環境対応を考えたら、
テレワーク主体型の家づくりという志向性も考えられる。
住宅デザインの側では、そのようなユーザー変化にも対応が必要かも。
English version⬇
[Working house space / Doma / Good Japanese house ㉙-4]
With this corona disaster, the study of "working space" has begun even in modern houses.
The meaning of working has changed significantly
Basically, it's a labor that can be completed on a personal computer,
It is possible that it will become a fairly large determinant in the function of housing.
I am also a dual-purpose house now,
Then, even for the work environment, as a "president's cafeteria" etc.
It is given a completely different functionality of making meals.
In the sense that the required spatial functionality will change significantly
Even if it is mainly a personal computer work, it will become an opportunity to change the house.
More and more people think about their eligibility for work space.
If you think of it as such a "working and housing integrated" house,
It can be said that the old folk houses of the ancestors are almost equivalent to this.
Most of the work targets are farmers, merchants, and other businesses.
In the more essential part, the state of domestic work and production work,
In terms of its functionality, I think it will be an opportunity to think about it.
In this house in the mountains of Sagami Province, in the sunny hills
It is said that it also produced "tea" as a commercial crop.
It is said that the square device in the photo above is a tea leaf processing device.
Rough treatment at the production farmer stage such as steaming work, ventilation work, heating work, etc.
It is said that it was done in this dirt floor.
There are kamado, but this is probably because tea leaf processing was the main role.
A steamer is placed on top. This is the main functionality.
Was it used for meals when it was free while doing the farm work?
The opening width of the entrance is a large wooden sliding door with a width of 2 ken including the storage part.
Such a large opening was needed to put in and take out the luggage necessary for farm work.
It would have been a fitting specification for such an opening door to operate smoothly.
The most robust and maneuverable part of the house.
It has a solid structure that has withstood nearly 300 years of use.
You can see it visually.
You can see that the material is thicker than the other parts.
The smooth surface structure is also at a considerable level so that the dirt floor can be tamped.
The building itself has been restored, but as a place for agricultural work
I think it was very important as a functional expression.
The details of the dirt floor space expressed considerable production functionality.
As a living space, it corresponds to such farm work
Arrangement and functionality must have been considered.
What does modern homes accept telework as a retrofit?
There seems to be a considerable difference,
However, considering the protracted corona sickness and the long-lasting environmental response to viruses,
It is also possible to consider the intention of building a telework-based house.
On the housing design side, it may be necessary to respond to such changes in users.



















