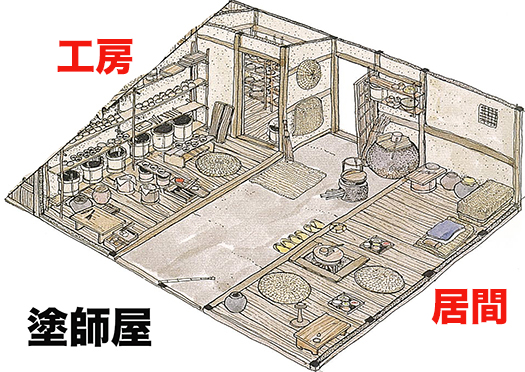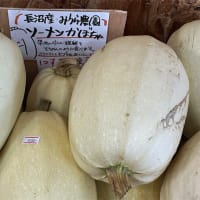


中世になって荘園農地ではない化外の地、境界部・川原とかの無主の土地で人びとが集まりやすい流通性のよい場所に「市」は成立していった。この草戸千軒は、芦田川という福山市の中央部を貫流して瀬戸内海に注ぐ河口という好条件の場所に成立したワケだ。瀬戸内海交易圏の中央部に立地して、大きな瀬戸内海の水の干満についてもこの地域一帯が好条件なのだったという。
そういう人びとの往来が多発する地域に同時に職人、工人たちは定住を見せるようになる。コトバとしても今日われわれは「商工業者」というように一帯表現するけれど、始原期からビジネスはそのような性格を持っているのでしょう。そのさまざまな工人たちの家を訪ねてみる。第1回は漆を扱った木工道具を仕上げる「塗師」の家。上は外観ですが、街区の床面は石が敷き込まれて「簡易舗装」されている。たぶん活発な荷動きのために車両交通を考えた都市構造か。
そして引き戸の玄関開口1間幅の左右にもそれぞれ通風の開口部がしつらえられている。右側が居間空間でほぼ下半分は塗り壁仕上げ。一方の左側は工房空間でこちらはより開口面積が大きい。作業での体動を考えてより通風要素を高めたか。同時に通りとのコミュニケーションを考えたような仕様のように思える。

江戸期の長屋と同様にこちらは「2軒長屋」の一方を利用している。これが塗師の家の内部空間。右手側が家族居間で、土間を挟んで反対側が工房空間。この家は2回に分けて紹介。本日は居間空間。


柱梁には曲がり材が用いられ、壁面部は塗り壁。屋根が剥き出しで構造材があらわされ天井が張られていない。面積的には1間×2間のスペース。土間に面して囲炉裏が切られてそこを囲んで食卓空間となる。床面は板張り。鍋が火にかけられ食器に食べものが盛り付けられている。中世の人々の精一杯の「ハレ」の日の食卓風景か。敷き布団は綿のない筵が使われている。その他の家財道具はそれぞれの容器に収納されている。一隅には机も据えられている。取引を記録するためにの書き付けの必要性だろう。

居間奥の空間の様子。土間には水瓶が置かれて飲用水として暮らしの基本を支えている。その左手には焚き木が貯蔵されている。これはその日に使う分で、その他の貯蔵は屋外に積み上がっていた。部屋の右端には衣類を収納させる竹製の行李。その左側には使いかけの包丁とまな板。その周囲には塩などの調味料が容器に貯蔵されていた様子がわかる。
食のための空間が終われば、今度は寝るための空間に変化していく。食器容器などを片付けて整理整頓して「布団を敷く」ことになる。考えて見ればこういう空間の用途変更に柔軟に対応する生活文化は、日本人に数多くの特性を生んでいったに違いない。わたしたちの暮らしのマザーが表現されていて、なんとも「懐かしい」。
English version⬇
The "Takumi" craftsman's life / Nuri-shi no Ie 1 - Kusado-Senken 2023 Revisited-5
Machiya life" realism reminds us that the custom of "tidying up" in a small space may have greatly enhanced the "responsiveness" of the Japanese people. ...
In the Middle Ages, "fairs" were established on unowned land that was not manor or farm land, such as boundary areas and riverbanks, where people could easily gather and distribute their goods. Kusado-Senken was established at the mouth of the Ashida River, which flows through the center of Fukuyama City and empties into the Seto Inland Sea. The area was located in the center of the Seto Inland Sea trading zone, and the ebb and flow of the large Seto Inland Sea was also favorable in this area.
Craftsmen and artisans began to settle in such an area where people came and went frequently. Today we use the term "tradesmen" to refer to the entire area, but business has probably had such a character since the primitive period. We will visit the homes of these various craftsmen. The first is the house of a "lacquer worker" who finishes woodworking tools that deal with lacquer. Above is an exterior view, but the floor surface of the street is "simply paved" with stones. Perhaps an urban structure designed for vehicular traffic for active cargo movement.
The sliding door entrance is 1 ken wide, with ventilation openings on each side. On the right is the living room space, almost the entire lower half of which is finished with painted walls. On the left side is the workshop space, which has a larger opening. The ventilation element has been enhanced in consideration of the physical movement of the workers. At the same time, it seems to be designed to communicate with the street.
Like the row houses of the Edo period, this one uses one of the "2-house row houses". This is the interior space of the lacquerware house. On the right side is the family living room, and across the earthen floor is the workshop space. This house will be introduced in two parts. Today is the living room space.
Bent timbers are used for columns and beams, and the walls are painted. The roof is exposed, exposing the structural materials, and there is no ceiling. The area is 1 ken by 2 ken. A sunken hearth is set in front of the earthen floor, and is used as a dining space around the hearth. The floor is covered with wooden boards. A pot is placed over the fire and food is served on dishes. This is the dining scene of the medieval people on their "Hare" day, as best they could. The futon mattress is made of a cottonless mat. Other household goods are stored in their own containers. A desk is set in one corner. This may be a writing desk to record transactions.
A view of the space behind the living room. A water bottle is placed in the earthen floor to support the basics of life as drinking water. On the left side of the room, firewood is stored. This is for the day's use, and the rest of the wood was piled up outside. On the far right side of the room is a bamboo rack for storing clothes. To the left of it are used knives and a cutting board. Around them, salt and other seasonings were stored in containers.
Once the space for eating was finished, it was transformed into a space for sleeping. The dishes and containers were put away and organized, and then the futon was laid out. The lifestyle culture that responds flexibly to changes in the use of space must have given birth to many characteristics in the Japanese people. It is an expression of the mother of our lifestyle, and is very "nostalgic.



















