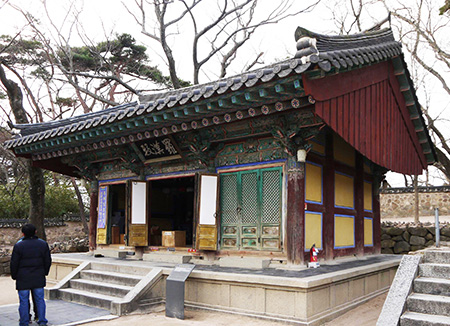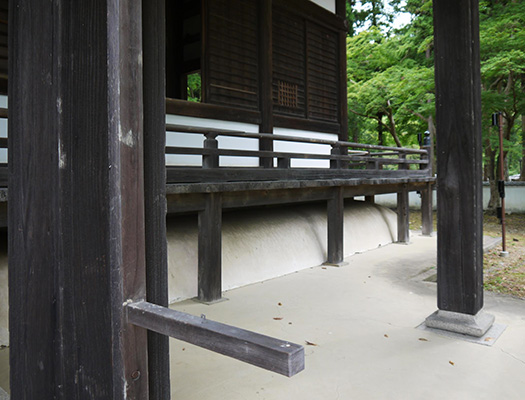



根来寺シリーズ・伝法堂。こちらは「濡れ縁」の様子であります。
大陸からの仏教寺院建築文化が日本にやってきて徐々に日本独自の発展を見せ
基壇=平面地盤という建築形式から鏡餅のように仕上げた「版築」、
いわゆる「亀腹」にカタチが変容していったことはすでに触れた。
この根来寺では漆喰で表面も仕上げ、いかにも亀がひっくり返っている(笑)。
下の写真は韓国仏国寺の「羅漢殿」ですが、建物は地上から1mほど基壇で
上に挙げられしかもしっかりと固められそこから木造構造が立ち上がっている。
そう言えば韓国での仏教寺院では基壇形式しか確認できなかった。

床下空間というものが存在していない。代わりに基壇で基礎上げされている。
こちらでは明確に基壇から直接木構造が立ち上がっている。
一方日本の根来寺伝法堂では亀腹で基壇が代替されその上面に礎石を置いて
そこから木の束を立てて床下空間を開放させているのです。
その機能性を考えれば、日本の多雨気候適合での腐朽対策なのが自明。
大陸や半島では日本のような海洋気候による多雨が想定されず、
木材構造の腐朽対策があまり考慮されていなかったのでしょう。
この建築の下部からはそういう物言わぬ証言を感じ取れる。
愛読いただいている建築研究者のT氏からご指摘いただいたのですが、
その上さらに多雨対応として、本体建築から下屋として木の床面が張りした。
いわゆる「濡れ縁」空間の誕生ですね。
写真を見ると亀腹には漆喰塗装がしているけれど、防水を考えて
後退距離を稼ぐために、このような濡れ縁が装置されるようになった。
大きな差し掛け屋根もある上で重ねてのこういう建築仕様。

濡れ縁という名称は非常に的確だと感じさせられる。
雨水浸入による本体の構造腐朽を避けるために基壇基礎による土間地盤面から
「床上げ」して床下通気を図っていったのでしょう。
そのために基壇から亀腹に変化させて通気機能を果たせるようにした。
たぶん最初期の仏教寺院建築でいくつかの失敗事例があって、
建築の「国風化」が不可欠だというような論議が盛り上がったのだろう。
「日本は日本なりの仏教寺院建築のカタチを工夫していくべきだ」という論理。
基礎の保護も兼ねて本体構造から独立した下屋・濡れ縁を回し
簡易な被覆として機能させていったという考え方ですね。
本体構造をしっかりガードして濡れ縁部分は簡易に交換するという考え方。
T氏の指摘では、日本家屋では濡れ縁的な場所に浴室トイレなどの「水回り」が
本体室内とは離れて造作されてきたとされるけれど、その初源的なカタチではとの論。
建築の「足下」から日本の独自発展がスタートした様子がわかりますね。
English version⬇
[Base ⇒ Turtle belly change and rain protection "Rendai" Kishu Negoroji-7]
Negoro-ji series, Denpo-do. This is the state of "wet edge".
Buddhist temple architectural culture from the continent came to Japan and gradually showed its unique development
"Rammed earth" finished like a kagami mochi from the architectural style of base = flat ground
I have already mentioned that the shape has transformed into the so-called "turtle belly".
At this Negoroji temple, the surface is finished with plaster, and the turtle is turned over (laughs).
The photo below is the "Rakanden" of Bulguksa Temple in Korea, but the building is about 1m from the ground.
It is listed above and is firmly solidified, from which the wooden structure stands up.
By the way, at Buddhist temples in Korea, only the platform format could be confirmed.
There is no such thing as an underfloor space. Instead, the foundation is raised on the platform.
Here, the wooden structure clearly stands up directly from the platform.
On the other hand, at the Negoroji Denhodo in Japan, the base is replaced by a turtle belly, and a cornerstone is placed on that plane.
From there, a bunch of trees is erected to open up the underfloor space.
Considering its functionality, it is obvious that it was adapted to Japan's heavy rain climate and was used as a countermeasure against decay.
On continents and peninsulas, heavy rainfall due to the oceanic climate like Japan is not expected,
Probably, the measures against the decay of the wood structure were not considered so much.
From the bottom of this building, you can feel such unspeakable testimony.
Mr. T, an architectural researcher who loves reading, pointed out that
In addition, as a measure against heavy rain, the wooden floor was stretched from the main building to the lower house.
It's the birth of a so-called "wet edge" space.
Looking at the photo, the turtle belly is plastered, but considering waterproofing
Such wet edges have come to be installed in order to gain retreat distance.
There is also a large hanging roof, and these architectural specifications are piled up.
The name Wet Edge makes me feel very accurate.
From the ground surface of the soil floor by the foundation to avoid structural decay of the main body due to infiltration of rainwater
Perhaps they were trying to "raise the floor" to ventilate under the floor.
Therefore, it was changed from the base to the turtle belly so that it could perform the ventilation function.
Maybe there were some failures in the earliest Buddhist temple construction,
The debate that the "nationalization" of architecture is indispensable may have been raised.
The logic that "Japan should devise the shape of Buddhist temple architecture in Japan."
Turn the wet edge, which is independent of the main body structure, to protect the foundation.
The idea is that it functions as a simple coating.
The idea is to firmly guard the main body structure and easily replace the wet edge part.
Mr. T pointed out that in Japanese houses, there are "water around" such as bathrooms and toilets in wet places.
It is said that it was created separately from the main body room, but it is said that it is the original form.
You can see how Japan's unique development started from the "foot" of architecture.



















