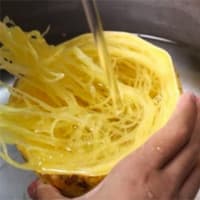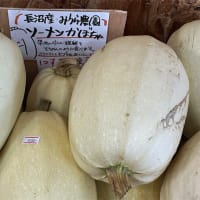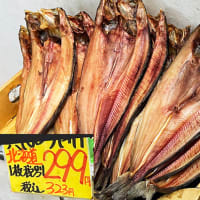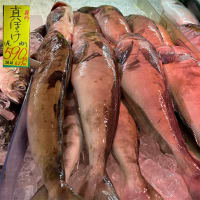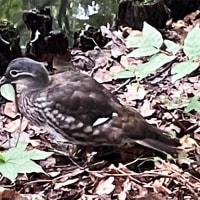
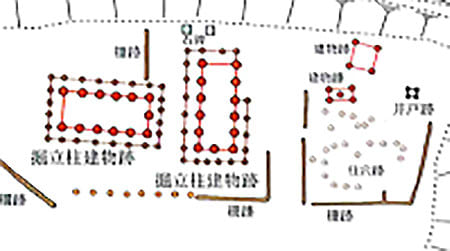
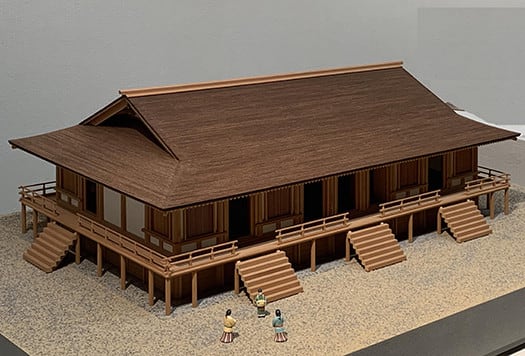
さてGW中なのであちこちの出没記事が入ってしまうので、テーマ記事も休み休みになっていますが、ふたたび道南・函館市内の「志苔館」について。
わたしとしては南北朝の争乱の結果、この函館の海岸段丘高台にいわば「亡命陣地」的に居館を築いた武家・小林氏のひとびとのありように興味を惹かれる。痕跡として残っているのは居館周囲の環状の溝・堀や自然を活かした「城郭」地形。そして掘立柱建物の痕跡。
なかでも現地に建てられている「遺構表示」の案内文に強く反応したのです。以下その概要。
〜発掘調査により「志苔館」が築かれた当時の遺構を表示。西側から中央部分に掛けては長軸20m、短軸11mの掘立柱建物<桁行7間、梁間5間で「四面に庇を持つ」柱間寸法は7尺以上。>が2棟並び、周囲には作が設置されている。〜と。
そうなのです、「四面庇」建築の遺構ということなのです。床面積としては220平米(66.7坪)にもなる大型建築。一般住宅は多くは竪穴だった時代なのにこういった威信建築が突然出現する。
写真の最後に参考として、飛鳥の地に建てられていたとされる天武帝の祭殿建築と想定された「エビノコ宮」の模型(橿原市にある橿原考古博物館で展示されている)を提示してみたのですが、要するに「四面庇」建築というのは、伝統的に東アジア世界共通の「威信材建築」の祖型モデルであること。
たしかにいちばん上の図面からは四周を庇穴でぐるっと回された痕跡が確認できる。
遺跡全体の中でこの建築遺構はほぼ中心的な立地条件に該当していて、周囲にはそれを防御するような柵も確認されている。
こういう遺跡の状況を踏まえれば、この館主一統にとってこれらの建物は「威信建築」としての機能を持たせたというように想像することが可能だろう。
津軽海峡をはるばると渡海してきた「敗残」の一統の根拠施設として、それも「動員兵力300〜のちのコシャマインの乱での動因兵力」の勢力として、このような中核施設建築を持つ動機があったのかと、いろいろと想像力を刺激されてならない。
ひとつの想定としては、たしかに南北朝動乱での敗亡勢力だったとは言え、その後、この地域の主要産業要素である「コンブ漁利権」を一手に掌握して、その経済力で勢力を立ち直らせていったのかと。
蝦夷地の主要な交易産品はコンブと鮭だったのだろうけれど、この小林氏一統の進出前はその産品をまとめて交易主体として活動する存在が明瞭ではなかったのではないだろうか。北国富山や石川県地域の「北前交易」主体側にしてみると、その交易相手が一本化して日本社会のニーズと合致した経済努力を行うことは、交易の発展に強く益したのだと思われる。
武家としてと言うよりも、より経済面の中核性の高い存在として、その権力中心としての威信建築が海岸段丘上に「目印」として出現したようにも思える。建築の背景事情としてこうした想像が湧いてくる。しかし、あくまでも図面資料とその説明文からのわたしの想像ではあるが。
English version⬇
The prestige building “four-sided eaves” in Shinoridate, Hakodate, 7-800 years ago?
The “four-sided eaves,” a prestige building from the earliest days of Japan, has a certain symbolism. Could it have existed in the southern tip of Hokkaido Island in the 1400s? ...
Since I have been on the road a lot during GW (Golden Week), I have been taking a break from writing about Shikokan in Hakodate City, southern Hokkaido.
I am interested in the way the Kobayashi clan, a warrior family, built their residence on the coastal terrace of Hakodate as an “exile camp,” so to speak, as a result of the conflicts between the Nanboku and Nanboku dynasties. Traces remain of the castle-like topography that made use of the circular ditches and moats around the residence and the natural surroundings. There are also traces of hottate-bashira (dugout pillar) buildings.
I was particularly interested in the “Remains” signposts that were erected at the site. The following is a summary.
〜The remains of the Shikokukan, which were excavated and surveyed at the time of its construction, are shown. From the west to the center of the building, there are two hottate-bashira (hottate-bashira) buildings with a long axis of 20m and a short axis of 11m (giridan: 7 ken, beam: 5 ken with eaves on all four sides, inter-pillar dimensions: over 7 shaku). >The building is flanked by two buildings and is surrounded by a work of art. 〜The building is 7 ken (7 ken) long and 5 beam spans.
Yes, it is the remains of a “four-sided eaves” building. It is a large building with a floor area of 220 square meters (66.7 tsubo). This kind of prestige architecture suddenly appeared in an era when most ordinary houses were pit houses.
At the end of the photo, I presented a model of the “Ebinoko Palace” (on display at the Archaeological Museum of Kashihara in Kashihara City, Nara Prefecture), which was supposed to be a ritual building of the Emperor Temmu, built in Asuka, as a reference. The top drawing shows a four-sided eave.
Indeed, the top drawing shows traces of the eaves being turned around with eaves holes around the four perimeters.
This building is located in the center of the entire site, and fences have been found around it to protect it.
Given the situation of the site, it is possible to imagine that these buildings functioned as a “prestige building” for the family that owned the house.
It is not difficult to imagine that the Tate family had a motive to have such a core building as a base facility for the “remnants” of the defeated line that had crossed the Tsugaru Straits all the way to Japan, and as a force of “300 mobilized soldiers” that would later be a factor in the Koshamain Rebellion.
One can only assume that, although they were a defeated force in the Nanbokucho Rebellion, they later took control of the “kelp fishing interests,” a major industrial element in the region, and used their economic power to revive their power.
Kelp and salmon may have been the main trade products of the Ezo region, but before the Kobayashi clan entered the region, there may not have been a clear presence to organize and act as a trading entity for these products. From the point of view of the “Kitamae trading” entities in the Toyama and Ishikawa areas of northern Japan, it would have been strongly beneficial to the development of trade to have a single trading partner and to make economic efforts that met the needs of Japanese society.
It seems that the prestige architecture as a center of power appeared on the coastal terrace as a “landmark,” not so much as a warrior family, but as a more economically centralized entity. This is the background of the architecture. However, this is only my imagination based on the drawing data and its description.











