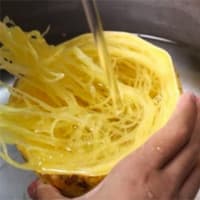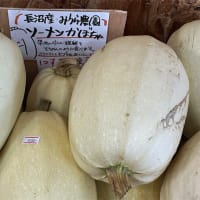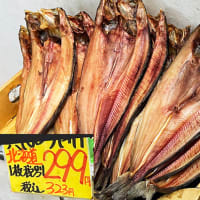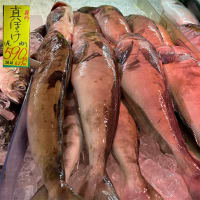



この鹿沼家は横大路の北側に居を構え、代々米屋を営んでいた。
主屋の表側の庇部分には格子を飾り二階両端には袖壁を付け中央部に出格子を飾る。
大戸から入ると「みせどま」になっておりその右には低い板の間の「しもみせ」に、
左は「みせ」があり、その奥は「おくみせ」になっている。
町家の様子をよく伝えている。現在展示されている米屋の秤などは
明治以降の計量機器だと思われる。いわゆる量り売りの様子。
江戸期以来の「町家・米屋」の雰囲気がわかる。
コメは主食だから町家ビジネスの基幹的な店舗と言えるでしょう。
桁行9.2メートル梁間8.6メートルの切妻造り二階建てで屋根は桟瓦葺き。
平面の右手は通り土間とし前後を仕切り表側下手には米穀を並べた下店を設ける。
表の角太格子、二階の出格子、両端の袖壁などに町屋建築の特徴がよくあらわれている。
店舗の左手は畳の敷かれた「みせ」として来客との現金決済、もしくは
購入記録の記帳などが相対で行われていたものだろう。
現金決済などはあまり行われず、近隣の居住者とはおおむね信用売買。
年末に一括決済を行っていたのが日本の伝統的決済方法。
「年を越せるかどうか」というコトバは庶民経済の実態を表しているのだろう。
来客が訪問して購入する売買形式と考えると1回の売買量は持参できる範囲。
現代では5kg入りか10kg入りが標準的なので
たぶんその程度が想像できる。主食だけれど標準的家族数での食事で
どの程度の購入頻度になったか、取引現場シーン的にも興味が湧く。
建築的には表の角太格子がたいへん野太く、特徴的と思える。
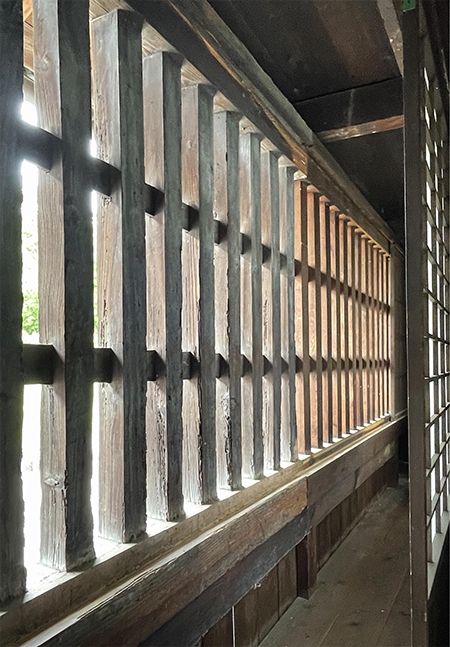
内部には空隙部があって通りに対しての「ショーウインドウ」機能を果たしたか?
米屋としての展示造作、アイキャッチはなんだろうかと想像が膨らむ。
日本の伝統的商家・町家を簡潔に表現する建築様式として
こうした「格子」デザインは外観アイコンでもあったのだろう。
復元展示ではこの商品の米俵の収納ストック場所が明示されていない。
移設のときに省略されたものだろうか。
間取り図を見ると奥に3畳ほどの「とりつぎ」は見えるので
その奥などに蔵のような建築装置があった可能性が高い。
店と生活の場にある四つの部屋は全て1間x2間の広さ。
間取りを見れば正方形の4間四方が骨格的な構造規模になる。
現代でももっとも「効率的」な間取りとして認識されているけれど、
江戸期の商家として、計算たくましく建築空間効率を追求したように思える。
相対の顧客との関係性を想像しながらムダを徹底的に引き絞って、
コスト削減に努めていたような、そういう気概が伝わってくる気がする。
English version⬇
The Edo Period "Rice Shop" Structure: Yamato Historical Testimony-25
Is the wooden lattice design an exterior icon of machiya merchant houses in Japanese society? The floor plan is a 4-ken square, rationality-compliant type. Is it an expression of the spirit to cut waste? ......
The Kanuma family has lived on the north side of Yoko Oji Street and has operated a rice store for generations.
The front eaves of the main house are decorated with latticework, and the two ends of the second floor are decorated with sleeve walls and a latticework in the center.
Entering from the main door, there is a "mise-doma," and to the right is a "shimomise," a low wooden floor.
To the left is the "mise," and behind that is the "okumise.
The "mise" is on the left, and the "omise" is in the back. The scales of the rice shop, etc. currently on display are thought to be measuring instruments from the Meiji period onward.
The scales and other weighing equipment on display today are thought to be from the Meiji period onward. The so-called "weighing and selling" scene.
This shows the atmosphere of a townhouse and rice shop since the Edo period.
Rice is a staple food, so it can be said to be the backbone of the machiya business.
It is a two-story gabled structure with a girder length of 9.2 meters and a beam length of 8.6 meters, and the roof is covered with pierced tiles.
The right side of the plane is a street earthen floor, and the front and rear sides are partitioned off, with the lower part of the front side used as a storefront for rice and grain.
The front latticework, the second-floor latticework, and the two end walls are all characteristic of machiya architecture.
On the left side of the store is a tatami-mat-lined "mise," where cash settlements with visitors or recording of purchases are conducted.
The left side of the store is a tatami-mat-lined "mise," where cash settlements with customers or bookkeeping of purchase records were conducted.
Cash settlements were not often conducted, and transactions were generally conducted on credit with residents in the neighborhood.
The traditional Japanese settlement method was to settle in a lump sum at the end of the year.
The phrase "will I be able to make it through the New Year?" probably expresses the reality of the common people's economy.
Considering that this is a form of trading in which visitors visit and make purchases, the amount bought and sold at one time is within the range of what one can bring with them.
In modern times, 5kg or 10kg packages are the standard.
I can imagine that the amount of food is about the same. It is a staple food, but with a standard family size meal, how often would it be purchased?
It would be interesting to see how often it was purchased, in terms of the trading site scene.
Architecturally, the square thick latticework on the front side is very bold and characteristic.
Was there an interior void area that served a "show window" function to the street?
One can only imagine what the display structure and eye-catcher would be as a rice store.
As an architectural style that succinctly expresses a traditional Japanese merchant house or townhouse
This "lattice" design must have been an exterior icon.
In the restored exhibit, the storage stock location for the rice bales of this product is not clearly indicated.
This may have been omitted during the relocation.
The floor plan shows a "toritsugi" of about 3 tatami mats in the back.
It is highly possible that there was a storehouse-like structure behind it.
All four rooms in the store and living quarters are 1 ken x 2 ken in size.
Looking at the floor plan, a square 4-ken square is the skeletal scale of the structure.
Although it is recognized as the most "efficient" floor plan even today
As a merchant house in the Edo period, it seems to have pursued architectural space efficiency with great calculation.
They seemed to have made an effort to reduce costs by thoroughly eliminating waste while imagining the relationship with their customers.
I feel that this work conveys the spirit of a merchant family that was striving to reduce costs by thoroughly eliminating waste while imagining the relationships with their customers.











