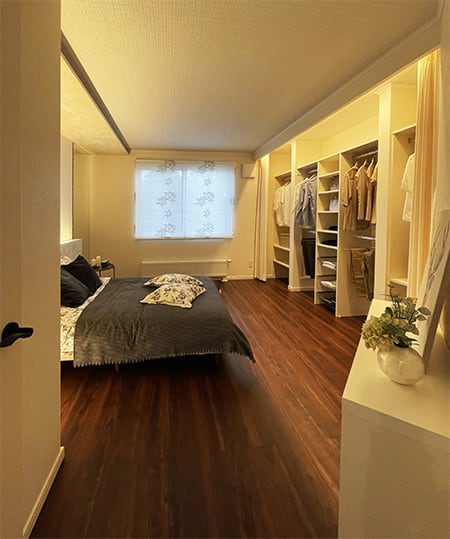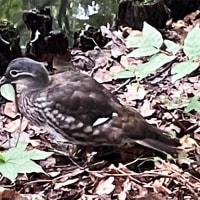



45度軸線を振って、空間に変化を与えている家その2です。
上の写真はその特徴が表現される玄関の様子。
斜めに入ってくるのですが、その動線には2方向が用意されて
2番目の写真のように家族のための靴の収納ボックス土間空間への
移動がスムーズに計画されている。
わたしどもでは北海道の住宅見学機会が当然多いのですが、
現代住宅での変化で大きいのはこの玄関土間の拡大傾向。
統計のようなものは参照したことがありませんが、
北海道住宅は積雪寒冷という条件によって外部と内部の間の
「緩衝地帯」の有用性が高まるということは理解できる。
当たり前ですが、吹雪などに襲われてようやく家にたどりついたら
防寒衣類や防寒靴などの重装備を着脱する必要がある。
そういう生活動作について当然ながら動線計画が豊かになる。
最近本州地域では高断熱住宅で除湿機能への注目が大きくなっています。
それは向かうべき住性能の当然の方向だと思いますが、
対比的に言うと、空気の乾燥している北海道ではむしろこういう
生活動線的部分での変化要因が高いように思います。
そしてその空間デザインについていろいろな試行が繰り返されている。
多くの場合には「オモテ」動線に対して、「ウラ」動線として
家族専用の水回りなどと連動していく動線計画が盛り上がっていく。
オモテ動線は古民家などに見られる「ハレ」空間動線と似ている。
ただし、格式的な表座敷空間といったものではなく
現代的なリビング空間として家の雰囲気を表現するといった志向性。
モデルハウス住宅でこういう明確な志向性を表現している。
合理志向の北海道人のイマドキの生活感覚を受け止めている。



さて45度軸線を振ると扱いに困る空間ができる、というポイント。
こちらの上の写真は2階階段上がり口に隣接したトイレ。
前面の壁は45度傾斜角度のままですが、トイレドアはこれも45度振れている。
さてどうするか、で、ここではドアの前に不整形の曲面開口部。
そして階段手すりもなだらかにカーブさせている。
内心、おお、うまいと歓声を上げさせて頂いた(笑)。
見学する最初からの探索動機に変化球が返ってきた感覚。
ただやはりドア前の45度空間は不思議な場所になるので、
個人的には姿見の鏡なんかはどうかと思っていました。
この場所が一番の不整合性を見せているくらいで、あとはプランとして
非常に上手にまとめられている。そしてこの場所もある意味、
たいへん個性的な空間になっていて、住む人にイマジネーションを与える。
姿見空間としてふと自分を顧みる空間っていうのもオツ。
なにもかも合理主義ではない象徴的空間なのかも。
ということで、久しぶりの住宅集中見学in旭川は、刺激に満ちていました。
これからも現代住宅の変容に注目していきたい。
English version⬇
Spatial design is a glimpse of modern life Asahikawa 2022 House Building Exploration - 11
Home and countryside in a harsh climate and living conditions. Focusing on the entrance earthen floor as a buffer zone. And where to drop the 45-degree plan. .......
This is house No. 2, where the 45-degree axis is swung to give a change to the space.
The photo above shows the entranceway where this feature is expressed.
It comes in at an angle, but the flow line has two directions to provide
The second photo shows the shoe storage box for the family members.
The second photo shows a shoe storage box for the family and a dirt floor space.
We have many opportunities to visit houses in Hokkaido.
The most significant change in modern houses is the expansion of the entrance earthen floor space.
I have not seen any statistics on this, but
Hokkaido's cold and snowy climate has increased the usefulness of the "buffer zone" between the outside and the inside of the house.
It is understandable that the usefulness of the "buffer zone" between the outside and the inside increases due to the cold and snowy conditions of Hokkaido housing.
Of course, when you finally get to your house after being hit by a blizzard, etc.
It is necessary to put on and take off heavy equipment such as winter clothes and winter shoes when you finally arrive home after being hit by a snowstorm.
Naturally, flow line planning is enriched with regard to such life movements.
Recently in the Honshu area, there has been a great deal of attention paid to the dehumidification function in highly insulated houses.
And I think that is a natural direction for housing performance to head in.
In contrast, in Hokkaido, where the air is drier and drier, this kind of change is more likely to occur.
In contrast, in Hokkaido, where the air is drier, I think that the factors that cause changes in the living environment are rather high.
Various attempts have been made to design such spaces.
In many cases, the "back" flow line is linked to the "front" flow line.
In many cases, the "back" flow line is linked to the "front" flow line, which is linked to the family's private water area, and so on.
The "omote" flow line is similar to the "hare" flow line seen in traditional Japanese houses.
However, it is not a formal front room space.
The omote is oriented to express the atmosphere of the house as a modern living space.
This house as a model house expresses this kind of clear orientation.
The house is in tune with the modern lifestyle of the rational-minded people of Hokkaido.
Now the point where, if you swing the axis 45 degrees, you have a space that is difficult to handle.
The photo above here shows a toilet adjacent to the second floor stairway landing.
The front wall is still at a 45-degree sloping angle, but the toilet door is also swung 45 degrees.
So what to do, and here is the irregularly shaped curved opening in front of the door.
And the stair railing is also gently curved.
I was inwardly cheering, "Oh, that's good" (laugh).
(Laughs) I had the feeling that my initial motivation to visit the building had been changed.
However, after all, the 45-degree space in front of the door is a mysterious place.
Personally, I wondered about something like a mirror for a figure mirror.
This place shows the most inconsistency, and the rest is very well put together as a plan.
The rest of the plan is very well organized. The rest of the plan is very well put together.
This place is a very unique space that gives imagination to those who live here.
It is also nice to have a space to look back at oneself as a space to look at oneself.
It is a symbolic space that is not rationalistic in any way.
So, the first intensive housing tour in Asahikawa in a long time was full of stimulation.
I would like to continue to pay attention to the transformation of contemporary housing.



















