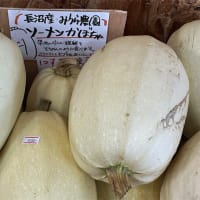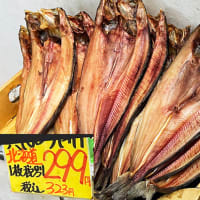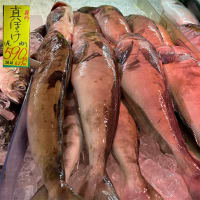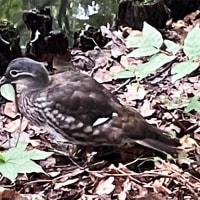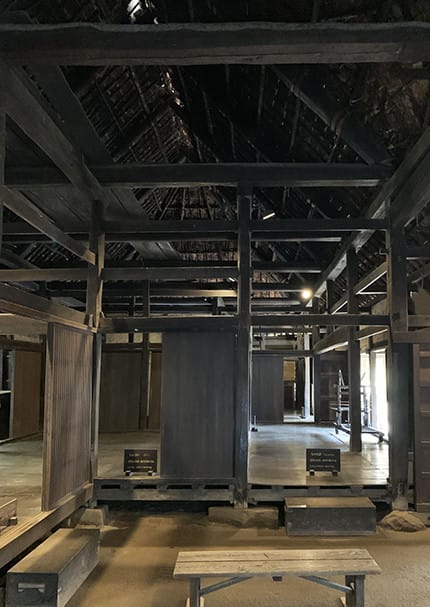


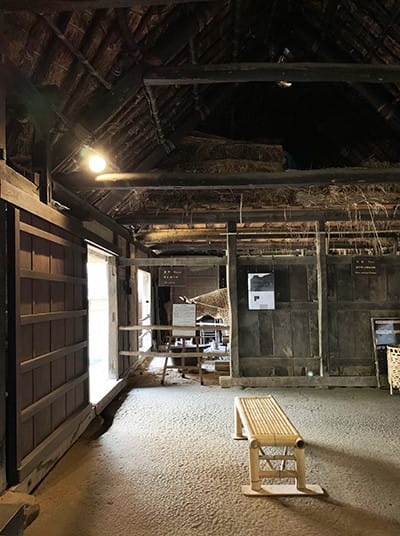
南部曲り屋・岩手の家ということで、寒冷地住宅を期待させられるけれど、
やはりというか、江戸期の建築技術では外壁に塗り壁程度が限界。
紫波町は降雪はそれほどでもないだろうけれど、
寒さはハンパなく底冷えする凍結感を体感させられる。
現代でも札幌から出張していって大差のない寒さに閉口する。
曲り屋はどうしても馬屋には大きな開口部ができるし馬の出入り口は
人間とは比較にならないほど大きい。
馬は臆病な動物なので外界が見えている方が情緒が安定する。
そういう開口優先の棟を取り込んでいるため人間居住域の方はほぼ開口のない
塗り壁仕様の外壁が連続している。
その外観側はまだしも重厚感があるが内部の空洞感は冷涼感がただよう。
どういった理由でか、土間に面した諸室でも板壁間仕切りが多い。
寒さに叶わぬまでも空間を仕切って温度を逃がさぬように工夫したか。
とくに驚かされるのが間仕切り壁は木で造作しているけれど
それは「枠組み」だけということ。
さらにどういう意味か不明だけれど、開放された土間と囲炉裏空間の間に
引き戸建具が設置されている。
どう考えてもあまり意味がなく天井はおろか壁すらもないので、
視線的にも完全開放されている。
この引き戸の開閉に一体どういう意味があるのか、判断に惑う。
天井はまったく屋根まで開放しているので、
この気積分を暖房するには囲炉裏の薪では熱量が不足だろう。
建築歴史的には民家建築でも徐々に天井が張られていくのが流れだけれど、
豪快な木組みがあらわされ寒さへの無防備感が強調される。
防寒的な工夫はひたすら屋根の萱葺きの重厚さだけに頼ることになる。
東北人の「我慢強さ」はやはりこういう空間での暮らしが
その心情を育んだものに違いないと思う。
こういう空間仕様でせめてもということで他の地域とは違って
家の間取りを細かく間仕切りしたか。
とくに寝室は家族が身を寄せ合って寒さをしのいだと思える。
一方で馬屋の上部を見ると、なにやら飼い葉とおぼしき繊維質。
屋根の萱もそうだけれど、ストロー状の空洞部に空気を保持して
多少は断熱的効果に繋がるようなかすかな期待感も持つ。
馬は人間よりも多少体温が高いと言われ、
その体温放熱も心理的には「ぬくもり」要素は提供した可能性もある。
遠野の民話などで馬との共生で徐々に馬が擬人化されていく根拠は
こういった「体温」がそのきっかけだったのではないかと想像力が沸く。
馬と人間がお互いの体温を伝え合ってきたのだと。
English version⬇
[Painted outer wall / indoor wooden wall / hollow ceiling / Japanese good house ㉗-3]
Because it's a house in Iwate, you can expect a house in a cold region,
After all, in the construction technology of the Edo period, the limit is the plastered wall on the outer wall.
Shiwa Town will not have much snowfall,
The feeling of freezing that the bottom gets cold without hampering the cold.
Even in modern times, I travel from Sapporo and close to the cold, which is not much different.
There is a big opening in the horse shop, and the doorway of the horse is
It is incomparably large compared to humans.
Since such a building is incorporated, there is almost no opening in the human living area.
The outer walls of the plastered wall specifications are continuous.
However, although the exterior side still has a profound feeling, I am surprised at the hollow feeling inside.
For some reason, there are many board wall partitions even in the rooms facing the dirt floor.
Did you devise a way to partition the space so that the temperature would not escape even if it did not come true?
What is surprising is that the partition wall is made of wood.
It's just a "framework".
I don't know what it means, but between the open soil and the hearth space
Sliding door fittings are installed.
It doesn't make much sense at all, and there are no walls, let alone ceilings.
It is completely open from the line of sight.
I am confused about what it means to open and close this sliding door.
The ceiling is completely open to the roof, so
The amount of heat would be insufficient for the firewood in the hearth to heat this air integral.
Architectural Historically, even in private house construction, the ceiling is gradually stretched, but
A dynamic wooden structure is shown, emphasizing the sense of defenselessness against the cold.
Ingenuity to protect against the cold depends solely on the heavy thatched roof.
Tohoku people's "patience" is still living in such a space
I think it must have nurtured that feeling.
Unlike other areas, it is different from other areas because it is at least with such space specifications
Did you divide the floor plan of the house into small pieces?
Especially in the bedroom, it seems that the family got together and survived the cold.
On the other hand, if you look at the upper part of the horse shop, you can see some kind of fodder and fiber.
Like the roof 萱, it holds air in the straw-shaped cavity.
It also has a psychology that leads to a somewhat adiabatic effect.
Horses are said to be slightly warmer than humans,
It is possible that the body temperature heat dissipation also provided a psychologically "warmth" element.
The reason why horses are gradually anthropomorphized by coexistence with horses in Tono's folk tales
I think this kind of "body temperature" was the trigger.
Imagination is boiling. Horses and humans have communicated each other's body temperature.












