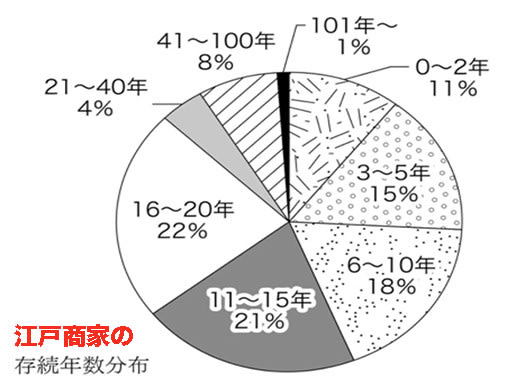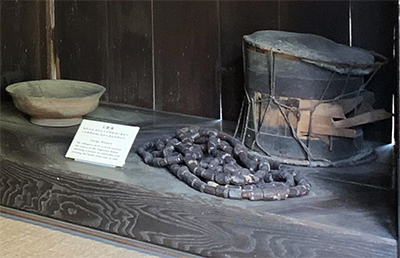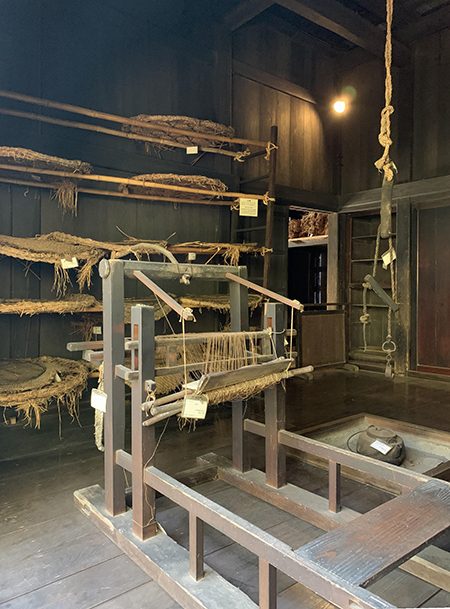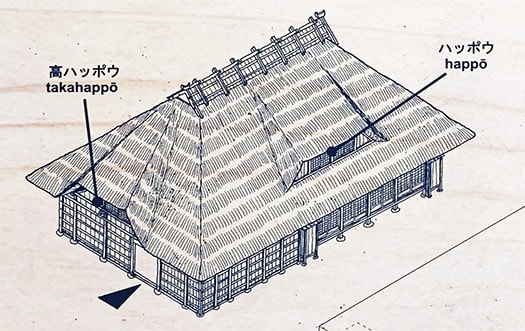
コロナ禍での行動抑制に沿って出張などが難しい環境になって、
ブログの過去取材撮影の「古民家」分析テーマを続けています。
だいたい江戸期由来の建築が多いので、勢い江戸期の社会構造も知ることになる。
わたしの場合、兄が家系調査を続けてくれていることもあり、
そういう部分でだんだんと情報がシンクロしてくる。
わたしの家系は1600年ころからのおおよその事跡が判明しているのですが、
1729年、いまから292年前に「商家」になっている事実があります。
それ以前は、広島藩の「所務役」という庄屋の取りまとめみたいな立場。
そういう社会的立場から、数奇な変転を経てこの年に商家に身分変化した。
商人になるに際して複雑な「認証プロセス」のようなことがあって、
「こういうことにする」みたいな婚姻・入家の記録痕跡がある。
江戸期社会のタテマエとしての整合性、整理整頓のように思われる。
ある武家、福山藩郡奉行という経済系官僚のあっせんが見えるプロセス。
この複雑な制度プロセスをマジマジと調べていて、
江戸期の「商人・商家」という存在のありように強く興味を持つようになった。
そんな経緯で「大江戸商い白書 〜数量分析が解き明かす商人の真実」
という著作と遭遇することになった次第。著者・山室恭子さん専攻は日本史。
東京大学文学部卒、文学博士。東京工大社会理工学研究科教授。
江戸時代には商家になるためには「株」を持たねばならなかった。
同業者が、市場を安定的に独占するために新規参入業者を排除し、
一種のカルテルをつくり幕府に運上金や冥加金と呼ばれる税金を納めるかわり
独占販売権を獲得し株仲間加入する業者だけが商家として存続可能というもの。
幕藩体制下での社会管理として商人にはそういうシステムがあった。
株仲間という組合が組織され、それを管理することで
商人という存在を全体としてコントロールしたのが幕藩体制の実態。
この株仲間組織に対してそれが諸物価高騰の元凶であると
「解散令」を出した愚かな「改革」もあったけれど10年も経たず再興している。
この商家の実態について江戸社会を分析した研究なのですね。
で、タイトルのような「経営実態」が明らかになってきた。
これまでは商家の理想のような「三井家」文書によってバイアスが掛かっていたのが
一気に本当の社会実態が解明されてきた思いがします。
現代でも「会社」が存続していくのはなかなか至難の業で、30年継続するのは
実態的に10%程度といわれ、会社の寿命は30年とかとも言われるけれど、
江戸期の商人のビジネス存続期間は15.7年。
資本主義社会の現代よりもなお厳しい社会現実の様相が見えて興味深い。
この著作と対照させながら、わが家系の事跡を跡づけてみております。
いろいろな知恵と苦闘がそこから汲み取ることができると思います。
こうした「補助線」があると先祖の行動分析にリアリティが増してくる。
既存ビジネスがデジタル化という大変革に直面するコロナ禍時代。
折に触れて、故きを温ねて新しきを解明して行きたいと思っております。
English version⬇
[Average life of "merchant" in Edo is 15.7 years]
It became difficult to go on a business trip along with the restraint of behavior in the corona sickness,
I continue to analyze the "old folk house" of the past coverage of the blog.
Most of the buildings are from the Edo period, so you will know the social structure of the Edo period.
In my case, my brother has been conducting a family tree survey,
Information gradually synchronizes in such a part.
I know the approximate history of my family tree from around 1600.
There is a fact that it became a "merchant" in 1729, 292 years ago.
Before that, he was in a position like the coordinator of Shoya, who was the "office worker" of the Hiroshima domain.
From such a social standpoint, he changed his status to a merchant in this year after undergoing a strange change.
There is a complicated "authentication process" when you become a merchant,
There are traces of marriage / entry records such as "I will do this".
It seems to be the consistency and tidyness of the Edo period society as a vertical.
The process of seeing the mediation of an economic bureaucrat named Fukuyama Domain, a samurai family.
I'm seriously investigating this complicated institutional process,
I became very interested in the existence of a "merchant / merchant" in the Edo period.
With such a background, "Oedo Business White Paper-The Truth of Merchants Revealed by Quantitative Analysis"
As soon as I came across the work. The author, Kyoko Yamamuro, majors in Japanese history.
She is a graduate of the University of Tokyo Faculty of Literature and a Ph.D. in Literature. Professor, Graduate School of Decision Science and Technology, Tokyo Institute of Technology.
In the Edo period, you had to own a "stock" to become a merchant.
The same trader eliminates new entrants in order to monopolize the market stably,
Instead of creating a kind of cartel and paying taxes called luck money and mortgage money to the shogunate
Only those who have acquired exclusive sales rights and joined Kabunakama can survive as merchants.
Merchants had such a system as social management under the Bakuhan system.
By organizing a union called Kabunakama and managing it
The reality of the Bakuhan system was that it controlled the existence of a merchant as a whole.
To this Kabunakama organization that it is the cause of soaring prices
There was a stupid "reform" that issued a "dissolution order", but it has been revived in less than 10 years.
It's a study that analyzed Edo society about the actual situation of this merchant house.
So, the "management situation" like the title has become clear.
Until now, it was biased by the "Mitsui family" document, which is like the ideal of a merchant.
I feel that the true social reality has been elucidated at once.
Even today, it is extremely difficult for a "company" to survive, and it is difficult to continue for 30 years.
Actually, it is said to be about 10%, and the life of the company is said to be 30 years.
The business life of merchants in the Edo period is 15.7 years.
It is interesting to see the aspect of social reality that is still harsher than the present age of capitalist society.
In contrast to this work, I try to trace the traces of my family.
I think that various wisdoms and struggles can be drawn from it.
With such "auxiliary lines", the reality of behavioral analysis of ancestors increases.
The corona era when existing businesses face a major transformation of digitalization.
From time to time, I would like to warm up the old and unravel the new.


























