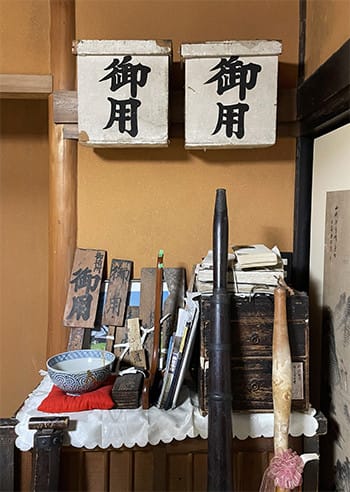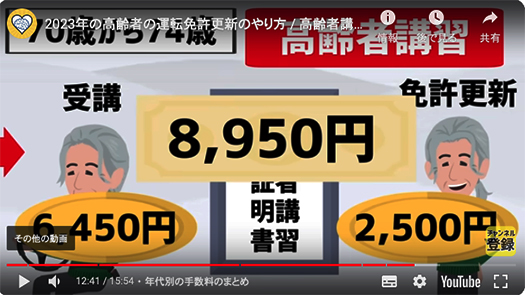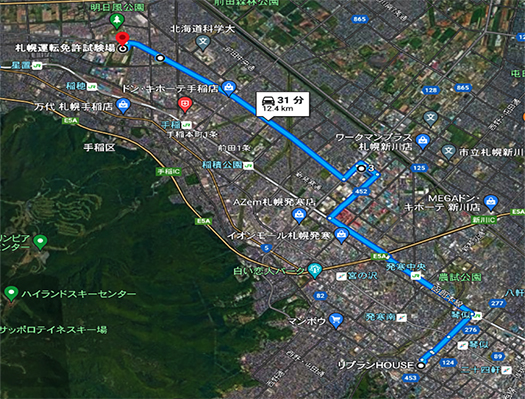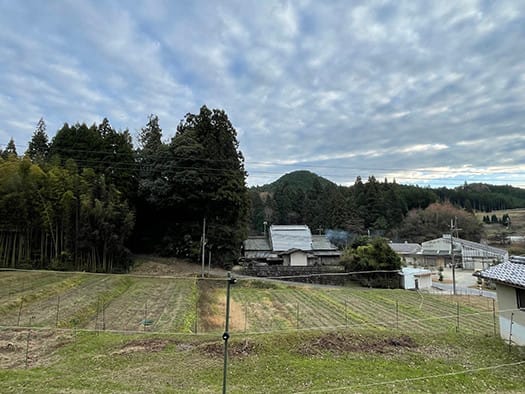
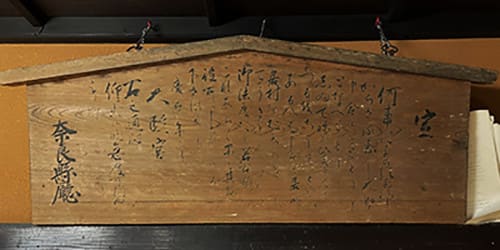
やや高台にある片岡家からは周囲の起伏に富んだ地形が見晴らせる。「家から見える範囲全部が領地だった」という言葉がそのままの実感でわかる。下の写真は明治維新時の「太政官」による土地支配のお墨付き。
日本人はとりわけ「土地」所有についての価値感が強いと言われる。縄文の世が終わって、国土利用がコメ生産を基本とする農業によって開発が進められたことがその大きな要因なのだろうか。いやそれとも、縄文の感受性においても狩猟採集の場として強い「土地信仰」が根強かったのだろうか。少なくとも「八百万」という土着の神々への信仰からこのことには淵源があるのだと強く思えてならない。
逆に言うとこの土地への執念が、明治以降の急速に受容された資本主義の概念としても同質だったのかも知れない。土地という資産がすべてを生み出していく、という価値認識は資本主義的な「投資」概念に近似して、多くの民にとっても非常にわかりやすかったのだろう。アジア世界の中でもっとも早く資本主義世界観を受け入れたのには、そういった基本構図があったのだと思える。そういえば明治で急速に増えていった資本家の成功者たちはこぞって「大土地所有」に邁進していった。明治政府は江戸期までの大名権力による土地所有独占を撤廃して、自由に土地所有を可能に「解禁」したことが大きな要因になっている。明治以降勃興した資本家たちの建築として太宰治の津軽の生家「斜陽館」を参観した経験があるけれど、明治の金融資本はひたすら「土地」を担保にして資本主義市場の成長を図っていったとされる。
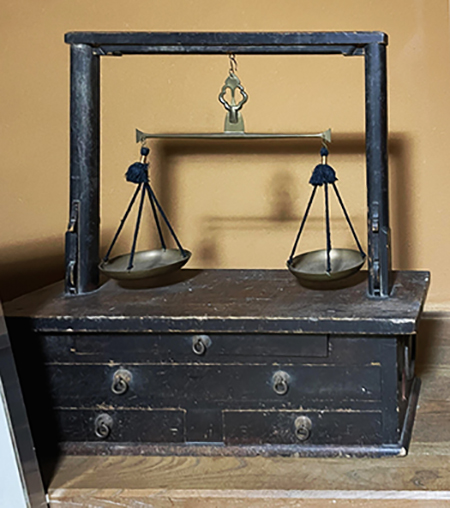
写真はなんとも古格な計量器だけれど、大土地所有者として、地域でのさまざまな「交易活動」についても支配権を持っていた証のように感じられた。
江戸期に至るまで連綿と継続した大土地支配者による支配管理の具体的な社会の価値感が、建築の証言者として現代にも存続してきている。この片岡家にはそういう印象を強く持った。
大和国、奈良県のこの旧家では津軽の太宰家のような明治以降の様子に留まらず、さらに以前の武家支配社会の日本人の精神性痕跡を垣間見ることができる。
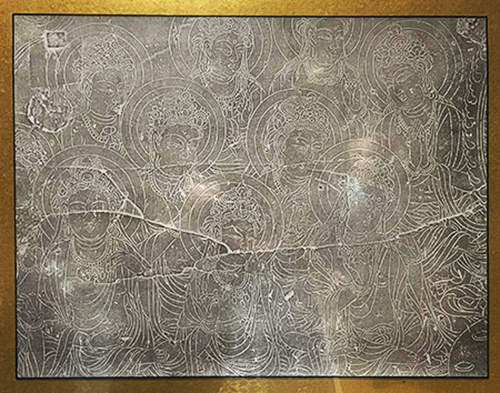
この写真は片岡家で大切にされていた「仏像画」。土地信仰と並行して、聖徳太子以来の日本社会では仏教信仰が永く存続してきた。とくに大和国は仏教勢力が根強い権力を持っていた。南となりの紀州では根来寺勢力などが強勢で武家支配も難しい地域とされてきている。豊臣政権期にはNO.2の秀長が「抑え」として支配し、徳川政権でも最武闘派の本多家が支配し、なお、紀州には御三家が権力安定の役割を担った。
まさに歴史の積層が重厚な奈良の風土性をつよく認識させられた。歴史に興味を持つ人間として、奥深い世界がたくさん眠っているのだと実感。
English version⬇
A house that conveys the Japanese spirit up to the Edo period, the Kataoka Family, the village headman.
Everything within sight is my domain. The easily understood belief in the land has continued to be at the core of Japanese society. The substance of the Japanese spirit is made visible. ...
The Kataoka House, located on a slightly elevated hill, commands a view of the surrounding rugged terrain. The phrase, "The entire area visible from the house was the domain," is a true statement of the reality of the situation. The photo below is an endorsement of land control by the "Dajokan" (Grand Council of State) at the time of the Meiji Restoration.
It is said that Japanese people have a particularly strong sense of value regarding "land" ownership. Is this largely due to the fact that after the Jomon period ended, land use was developed through agriculture based on rice production? Or was there a strong belief in the land as a place for hunting and gathering even in the Jomon period? At the very least, I strongly suspect that this has its origins in the belief in the indigenous gods of "eight million.
Conversely, this obsession with the land may have been homogeneous to the concept of capitalism that was rapidly embraced after the Meiji period. Was the recognition of the value of land as an asset that generates all things, similar to the capitalist concept of "investment," very easy for many people to understand? It seems to me that such a basic structure was responsible for the earliest acceptance of the capitalist worldview in the Asian world. Speaking of which, successful capitalists who rapidly increased in number during the Meiji era (1868-1912) all pursued "large land ownership". A major factor in this was that the Meiji government abolished the monopoly of land ownership by the feudal lords that had existed until the Edo period, and "lifted the ban" on land ownership to enable free ownership. I have visited Dazai Osamu's birthplace "Shayokan" in Tsugaru as an example of the architecture of the capitalists who emerged after the Meiji period, and it is said that the financial capital of the Meiji period used "land" as collateral in order to grow the capitalist market.
The photo is a very old-fashioned measuring instrument, but it seems to prove that as a large landowner, he also had control over various "trading activities" in the region.
The concrete sense of social values of control and management by large landowners, which had continued uninterruptedly until the Edo period, has survived to the present day as a witness to the architecture of the house. I had a strong impression of this Kataoka House.
In this old house in Nara Prefecture, Yamato Province, one can glimpse not only the post-Meiji state of the Dazai family in Tsugaru, but also traces of the Japanese spirituality of an earlier samurai-ruled society.
This photograph shows a "Buddhist image painting" cherished by the Kataoka family. Along with the belief in the land, Buddhist beliefs have persisted in Japanese society since the reign of Prince Shotoku. Especially in Yamato Province, Buddhist power had deep-rooted authority. In Kishu, to the south, the Negoro-ji Temple and other Buddhist monasteries were powerful, making it difficult for the samurai to rule the region. During the Toyotomi administration, the No. 2 Hidenaga ruled as a "suppressor," and even during the Tokugawa administration, the Honda family, the most militant of the three families, ruled Kishu, and the Gosanke played the role of stabilizing power.
The three families of the Gosanke clan in Kishu played a role in stabilizing power. As a person who is interested in history, I realized that a lot of deep worlds lie in Nara.





















