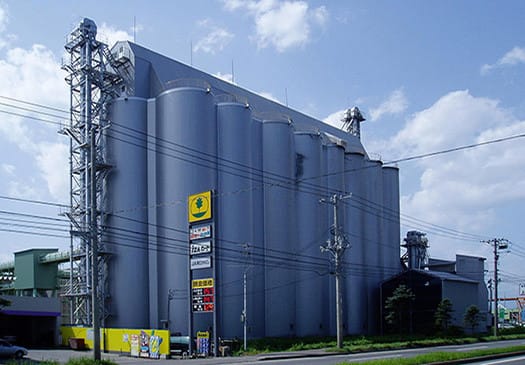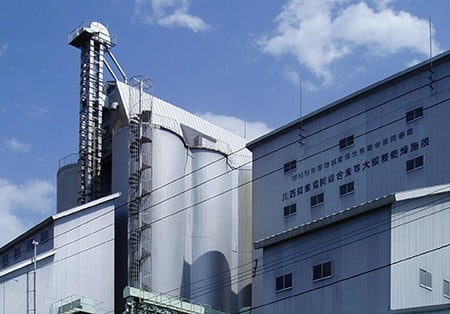

さて今週が終わればゴールデンウィークがもう間近。
旅情にも誘われる時期ですが、GW迫るもコロナ禍・視界不良といったところ。
写真は北海道十勝地方の「地域景観」ともいえるモダンアート。
・・・ではありません、帯広市の西・川西町農協の「麦等大規模乾燥施設」。
名前の付け方もそろそろアイデアを捻ってみたらどうかと思うのですが、
滝川方面から帯広・釧路方面に向かう国道38号線沿いで
帯広に近づいてくるとこの建物が国道脇に鎮座していて、
まことに「十勝らしい」ランドマークを見せてくれているのであります。
わたしの大好きな建物で、鉄板の外壁が林立する円筒形を被覆している。
農産物を乾燥する大規模施設という使用目的に
合理的な姿カタチそのままなのでありますが、
その目的自体がまさに地域の必然性そのものを正直に表出していて、
そのカタチも、目的への適合だけに絞り込んだ形状です。
国道沿いに建っていることも、それも周辺農家からの搬入利便性に
非常に的確に適っていることがあきらかであります。
北海道の地域景観として「サイロ」というものが親しまれていた。
家畜のための飼料を貯蔵させる建物として
北海道中で建てられ続けたけれど、イマドキはほとんど目に付かなくなった。
たまに存続していても、目的には利用されないでランドマーク化している。
そういった「地域景観」としてこの建物は群を抜いている。
いかにもデザインしました、という建築ではないのに
その形状の奇抜さにおいて群を抜いていると思います。
北海道内ではこうした農協施設のコメ貯蔵施設とか、
明瞭な食糧貯蔵施設というのが多数目に付く。
外壁素材はガルバリウム鋼板とおぼしい。
わが家は1991年建築で30年経過ですが、外壁一部にこの素材を使っている。
建築家からこの素材と本レンガとの対比的外観を提案されたとき、
その出会いの意外さに目を見張る思いをさせられた。
わが家は外張り断熱ですが、本体構造がコンクリートブロックでもあり、
外皮は比較的自由に選択可能だったこともありこの選択は楽しかった。
人によっては鉄板は屋根を覆う素材であって、壁面などは外道だ、
みたいな言われ方もあったように記憶していますが、
「北海道らしい」ということを意図的に考えると、
このような素材選択も強い必然性を感じさせられた。いいじゃん。
そういった経験もあって、この十勝の景観美に愛情を感じる。
ほぼメンテフリーとは言われてきたけれど、
さて、今後どうなっていくか、わが家のことも考えて密かに
見る度に仔細に様子を観察させていただいてもいます。・・・
English version⬇
[Golden Week, Hokkaido travel information. Tokachi-like landmark architecture]
By the way, Golden Week is just around the corner when this week is over.
It's time to be invited to travel, but even though GW is approaching, there are corona sickness and poor visibility.
The photo is a modern art that can be said to be the "regional landscape" of the Tokachi region of Hokkaido.
It is not a "large-scale drying facility for wheat, etc." at the Kawanishicho Agricultural Cooperative in the west of Obihiro City.
I think it's time to come up with an idea for how to name it.
Along National Route 38 from Takikawa to Obihiro / Kushiro
As I approached Obihiro, this building was settled on the side of the national highway.
It really shows us a "Tokachi-like" landmark.
In my favorite building, the outer wall of the iron plate covers a forest of cylindrical shapes.
For the purpose of use as a large-scale facility for drying agricultural products
Although it is a rational figure as it is,
The purpose itself honestly expresses the inevitability of the region itself.
The shape is also narrowed down to suit the purpose.
It is built along the national highway, which makes it convenient to bring in from neighboring farmers.
It is clear that it is very suitable.
"Silo" was popular as a regional landscape of Hokkaido.
As a building to store feed for livestock
It continued to be built all over Hokkaido, but Imadoki was almost invisible.
Even if it survives occasionally, it is not used for the purpose and has become a landmark.
This building stands out as such a "regional landscape".
Even though it's not an architecture that I really designed
I think it is by far the best in its shape.
In Hokkaido, rice storage facilities of such agricultural cooperative facilities,
Many clear food storage facilities are noticeable.
The outer wall material seems to be galvalume steel plate.
Our house was built in 1991 and is 30 years old, but we use this material for a part of the outer wall.
When the architect suggested a contrasting appearance of this material and this brick,
The surprise of the encounter made me amazed.
Our house is externally insulated, but the main body structure is also a concrete block,
This choice was fun because the outer skin was relatively free to choose.
For some people, the iron plate is the material that covers the roof, and the walls are the outer roads.
I remember that there was a way of saying that,
If you intentionally think that it is "Hokkaido-like",
This kind of material selection also made me feel a strong necessity. It's okay.
With that kind of experience, I feel love for the beauty of Tokachi's scenery.
It's been said that it's almost maintenance-free,
Well, secretly thinking about my home, what will happen in the future
Every time I see it, I observe the situation in detail.・ ・ ・










