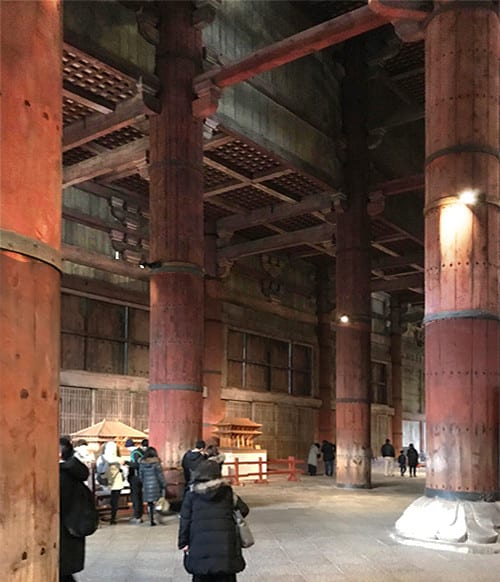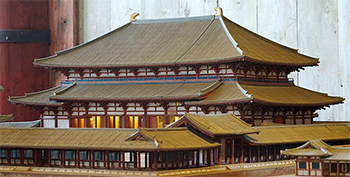

一般的に「大仏殿」と呼ばれる建築は本名は「金堂」。
いわゆる「大仏を見たい」というのが普通の見方と言えるのでしょうが、
大仏が永く存続していくためにはその保護が大切になる。
外観はきのう確認したとおりなのですが、
本日はその「構造」についてであります。
そうなのです、これは最大級の「木造軸組」構法建築なのです。
『東大寺要録』の「大仏殿碑文」によると創建時の大仏殿の規模は、
幅29丈(約85.8m)奥行き17丈(約50.3m)高さ12丈6尺(約37m)柱数84。
最初の建設は大仏の鋳造が終わった後、758年完成。1,263年前。
世界最大の木造建築として広く知られていたが、現代、集成材や構造用合板など
建築資材の発達で東大寺大仏殿より大きな木造建築も建造されている。
しかし木造軸組建築としては現在でも世界最大となっている。
逆に言えば、20世紀に至って木造技術革新が起こるまで
ひたすら柱と梁で持たせる建築として世界最大だったという意味で
人類的な偉業を日本建築は達成してきたのだと思う。
下の写真は創建当時の金堂の外観模型という。

巨大な構造を支えるのに、柱が84本だったとされている。
1700年代の再建の構造の様子を現代のわれわれは見ているけれど、
柱が巨大で柱の数カ所で鉄のバンドルで結束されているのがわかる。
出雲神殿でもこのような工夫が見られるけれど、
基本構造の柱材には幾本かの材木を「集成」させて使われていた。
日本の森林がいかに豊かとはいえ、ここまで大量の巨木供出はムリ。
基底部には礎石が据えられている。
柱間を連結させる梁には、柱に比較すればやや細く見える材が使われている。
しかし結合部分には補強材が重厚に装置されている。
直系で1m以上の柱が林立しています。
金堂の復興建築は何回か行われてきているけれど、
創建時の構造が基本的に「復元」されてきただろうことを考えると
ほぼ同様の様式だったことが想定できる。
また、天井部にも格子状の木組みが使われている。
巨大な屋根構造を支えるのに、面剛性を高めているのでしょう。
建築としての高さが創建時で37m、再建を繰り返して49.1mの高さだったので、
現代で言えば階間を3mとして見て15階建て建築程度。
1200年以上前に現出したその巨大構造ぶりに驚かされる。
奈良の都の造営に当たって列島各地域がモノや人を供用したとされ、
生産力の貧しかった「飛騨国」は工事の建築工事人足を供用した。
その工事現場でかれらの木造技術の素晴らしさが目を見張るほどで
「飛騨の匠」という評判が国内に伝播したとされる。
この東大寺金堂、大仏殿建築でもいかんなくその力量が発揮されたに違いない。
今に至るまでも日本語の中で特異な響きを感じさせる固有名詞だと思う。
こういう「職人仕事」へのリスペクトが日本文化のコアなのかも知れない。
先人達の素晴らしい建築営為に深く畏敬の念を感じさせられます。
English version⬇
[Big Buddha's Container / Giant Wooden "Kondo" Todaiji Temple Revisited-4]
The real name of the building generally called "Great Buddha Hall" is "Kondo".
The so-called "I want to see the Great Buddha" is the usual view, but
The protection of the Great Buddha is important for its longevity.
The appearance is as confirmed yesterday,
Today is about the "structure".
That's right, this is one of the largest "wooden frame" construction methods.
According to the "Great Buddha Hall Inscription" in "Todaiji Temple Record", the scale of the Great Buddha Hall at the time of its construction is
Width 29 length (about 85.8m) Depth 17 length (about 50.3m) Height 12 length 6 shaku (about 37m) Number of pillars 84.
The first construction was completed in 758 after the casting of the Great Buddha was completed. 1,263 years ago.
Widely known as the world's largest wooden building, but nowadays, laminated lumber and structural plywood, etc.
Due to the development of building materials, wooden buildings larger than the Great Buddha Hall at Todaiji Temple are also being built.
However, it is still the largest wooden frame building in the world.
Conversely, until the 20th century, wooden technological innovation occurred.
In the sense that it was the largest building in the world with pillars and beams.
I think Japanese architecture has achieved humanity's great achievements.
The photo below is said to be a model of the exterior of Kondo at the time of its construction.
It is said that there were 84 pillars to support the huge structure.
Today we are looking at the structure of the reconstruction in the 1700s,
You can see that the pillars are huge and are tied together with iron bundles at several points on the pillars.
You can see this kind of ingenuity at the Izumo Temple,
Several timbers were "assembled" and used for the pillars of the basic structure.
A cornerstone is laid at the base.
No matter how rich the forests in Japan are, it is unreasonable to donate such a large amount of giant trees.
The beams that connect the columns are made of materials that look slightly thinner than the columns.
However, a reinforcing material is heavily installed at the joint portion.
There are many pillars of 1m or more in the direct line.
The reconstruction of Kondo has been done several times,
Considering that the structure at the time of construction would have been basically "restored"
It can be assumed that the style was almost the same.
In addition, a lattice-shaped wooden structure is used for the ceiling.
Probably the surface rigidity is increased to support the huge roof structure.
The height of the building was 37m at the time of construction, and it was 49.1m after repeated reconstruction.
In modern times, it is about a 15-story building with a floor space of 3m.
I am amazed at the huge structure that appeared more than 1200 years ago.
It is said that each region of the archipelago used goods and people to build the capital of Nara.
"Hida Kuni", which had poor productivity, used the construction workman's foot.
At the construction site, the splendor of their wooden technology was amazing.
It is said that the reputation of "Takumi of Hida" has spread throughout Japan.
The ability must have been demonstrated in this Todaiji Kondo and Daibutsuden architecture.
I think it is a proper noun that makes you feel a peculiar sound in Japanese until now.
This kind of respect for "craftsmanship" may be the core of Japanese culture.
It is deeply awe-inspiring for the wonderful architectural work of our predecessors.










