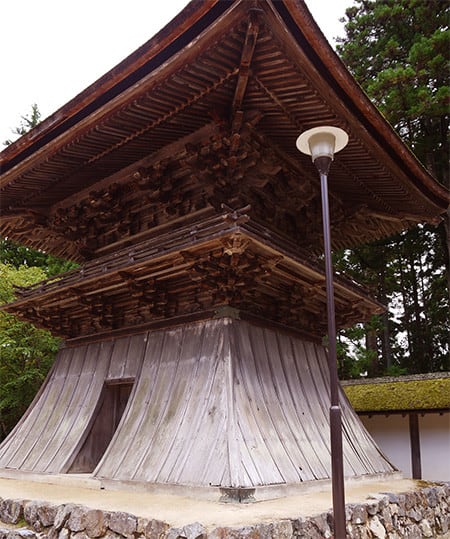


高野山はクルマで行くとすごい高地で最後はヘアピンみたいな箇所を抜けて到着する。
先入観念はそれほどなく訪れてみてやや驚かされた。
なんでこんな俗世とはかなり隔たった高地を選んだのか。
開削者の空海さんって面白い「都市計画家」だったと思えます。
南米のマチュピチュみたいな空中都市。
空海さんが生きた時代は初期の仏教導入期からの発展期。
飛鳥寺や法隆寺の時代からおおむね200年くらいの時間が経過している。
この間の歴史時間とは、鎮護国家思想による統一国家構築の過程。
律令という制度と同時に、今日で言えば「科学大系」に相応するような
仏教広布というカタチでの総合的な社会開発進行期のように思える。
実際に空海さんは故郷の四国で満濃池というような
農業土木計画を指導して完成さた建築計画家の側面が大きい。
あるいは若い時期の自然地形の跋渉経験が「土地を見る目」を養ったのか。
宗教というものは単に形而上の世界を掘り下げるだけではなく、
具体的な現世利益のための思想体系でもあったのだと思う。
仏教という総合性の中にきわめて有用な科学知識・自然科学も含まれていた。
逆に言えばそういう前提があってはじめて形而上の涅槃観念が浸透した。
なんと、この高地空中の地に宗教的涅槃の都市造形を空海さんは試みた。
その想像力、科学的実践力の奥行きに信徒として深く帰依させられる。
写真上は境内地に入って右手の「鐘楼」ですが、
はじめてこういう建築造形を見たときに人々はどんな感想を持ったか、
この時代の人たちにインタビューをしてみたくなる「面白いカタチですね?」
きのうも書いたように日本では建築デザインという文化は仏教と共にやってきた。
同時代人にとってこの高野山金剛峯寺に参詣することは
同時に最先端の建築的好奇心を沸騰点まで湧き起こさせるものだったに違いない。
空間性であるカタルシスを経験させられた。
見たこともない造形がある目的に則して建てられているけれど、
それは「ありがたい」信仰とワンセットになって人々の心象に刷り込まれた。
建築は宗教と共に、宗教は建築と共に・・・。
塀と門で結界された寺院空間内部は、それ自体ひとつの胎蔵界でもある。
金剛峯寺は例に漏れず、何度も火災を繰り返して今日に至っている。
木銘板に記載されたとおり、現存の建築は江戸期に再建築されたものですが、
当然ながら基本的には原初のあるがままを再現するように建てられたと想像する。
3番目のイラスト図は金剛峯寺の平面構成図。
以降、この図に即して建築空間を巡ってみたいと思います。
English version⬇
[Kukai, an aerial religious city planner, Koyasan Kongobuji Temple-2]
Koyasan is a very highland when you go by car, and finally you arrive through a place like a hairpin.
I was a little surprised when I visited there without much preconceptions.
Why did you choose a highland that is so far from the world?
I think Mr. Kukai, the excavator, was an interesting "urban planner".
An aerial city like Machu Picchu in South America.
The time when Kukai lived was a period of development from the early Buddhist introduction period.
About 200 years have passed since the days of Asuka-dera and Horyu-ji.
The historical time during this period is the process of building a unified nation based on the idea of a guardian state.
At the same time as the system of Ritsuryo, it seems to correspond to the "science system" in today's terms.
It seems to be a period of comprehensive social development in the form of Buddhist wide cloth.
In fact, Kukai-san is like Manno Pond in his hometown of Shikoku.
There is a big aspect of the architectural planner who was completed by instructing the agricultural civil engineering plan.
Or did the experience of sneaking in the natural terrain at a young age cultivated the "eyes to see the land"?
Religion does more than just delve into the metaphysical world
I think it was also a concrete system of thought for the benefit of this world.
Extremely useful scientific knowledge and natural science were also included in the comprehensiveness of Buddhism.
To put it the other way around, the metaphysical idea of nirvana permeated only with such a premise.
Kukai tried to create a religious nirvana city in this highland aerial land.
He is deeply devoted as a believer to the depth of his imagination and scientific practice.
On the photo, you can see the "bell tower" on his right after entering the precincts.
What kind of impression did people have when they first saw this kind of architectural modeling?
I want to interview people of this era, "Isn't it an interesting shape?"
As I wrote yesterday, the culture of architectural design came along with Buddhism in Japan.
For contemporaries, visiting this Koyasan Kongobuji Temple is
At the same time, it must have aroused cutting-edge architectural curiosity to the boiling point.
I was made to experience catharsis, which is spatial.
Although it is built for a purpose that has never been seen before,
It was imprinted on people's minds as a set with "thankful" beliefs.
Architecture is with religion, religion is with architecture ...
The inside of the temple space, which is bounded by a wall and a gate, is also a fetal world in itself.
Kongobuji Temple is no exception, and has been on fire many times to this day.
As stated on the wooden nameplate, the existing building was rebuilt in the Edo period,
Naturally, I imagine that it was basically built to reproduce the original as it is.
The third illustration is a plan view of Kongobuji Temple.
After that, I would like to go around the architectural space according to this figure.










