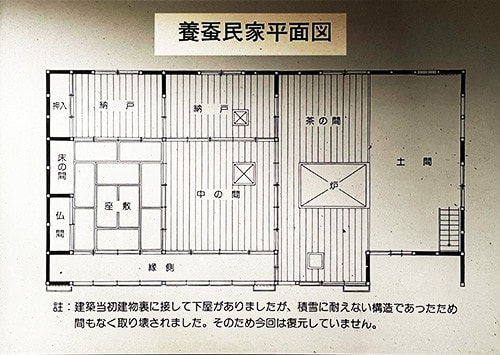


わたしの住宅探訪写真データの喪失事件で連載ブログ記事
「東旭川の養蚕民家」シリーズが中断のやむなきに至っていましたが、
そもそもこの建物を紹介していただいた匿名氏から、なんと助け船。
氏が以前にご自分で撮影された大量の写真データをご恵送くだされたのです。
わたしの写真データについては専門のデータレスキュー屋さんに昨日依頼して
まだ状況についての返答は受けていませんが、せっかく写真をいただいたこともあり、
とりあえず、連載としては復活させたいと思います。
わたし自身の撮影した写真データと比較すると、人間の着眼点には違いがあるので
文章化するのにはやや径庭を感じる部分もありますが、
ご好意を無にせず翻訳コンニャクしながら、挑戦してみたいと思います。
で、匿名氏からはこの旭川の養蚕民家の面白いところ、として
1. 縁側が二階建てになっている。
2. 縁側がガラスで囲われている。
というポイント、着眼点が寄せられてもいました。
実はこの建物は2階は公開されていないので細部まで参照できていなかった。
日本住宅で普遍的で北海道が諦めざるを得なかった空間に「縁側」がある。
わたしのブログでも何回もこのポイントについて考えてきていますが、
この養蚕民家の場合には室内気候と日射取得に知恵と工夫を集中している。
住宅空間装置としての縁側がどうなっているのかは重要な点。
日本家屋では縁側は特徴的な中間領域、半外部ですが、
北海道では積雪寒冷という気候条件下で一番最初に放棄された空間。

まずは開拓期に旺盛に導入された「ガラス建具」で縁と外部が仕切られた。
中間領域的ではあるけれど明確に「内部化」されたと言えるでしょう。
この旭川の養蚕民家でも同様にガラス外部建具が導入されている。
一方で1階2階とも縁側はあるけれど、その内側方向は障子で仕切られている。
和室の畳空間が2層吹き抜け空間に変貌している。
一番上の写真のように障子建具が2層分上下に連続しているのです。
城郭のような特殊建築ならばいざ知らず、民家でこういう光景は珍しい。
養蚕の用途建築として、日射取得・室内気候重視の結果、
こういったデザイン的飛躍が行われたのだろうと思います。
ガラス建具で外皮が構成されているので、一種の「温室空間」だとも言える。
最初期、日本で初めてガラスが建材として北海道で導入された時期、
高価だったそれが北海道の奥深い開拓地の民家でも導入されたことからも
効果としての断熱性気密性を利用していた実質がうかがえます。
ディテールとしての建築工法進化より以前にこういう自然的パッシブの工夫が
和風建築の異形形として出現していたということでしょう。
English version⬇
Japanese-style house with a two-story atrium on the south side.
Japanese-style architecture of Hokkaido, an atypical shape for a cold climate. The natural and passive design was developed prior to the evolution of construction methods to maximize the use of the building. The house is a two-story Japanese-style house with a Japanese-style atrium.
Due to the loss of the photo data of my house visit, I had to suspend the series of blog posts
I had no choice but to suspend the series of "Sericulture Houses in East Asahikawa".
However, Mr. Anonymous, who introduced this building to me in the first place, kindly offered to help me out.
He kindly sent me a large amount of photo data that he had taken by himself.
As for my photo data, I asked a professional data rescuer to help me yesterday.
I have not yet received a reply on the status of the data, but since I have received the photos, I would like to revive the series for the time being.
I would like to revive this article as a series for the time being.
I would like to revive the series because of the difference in the human perspective when compared to my own photographic data.
I feel it is a little bit difficult to write about it, but I will try my best.
I would like to try to translate the data into text without losing your kindness.
Mr. Anonymous mentioned the following as interesting points of this Asahikawa silkworm farm house.
1. the porch is two stories high
2. the porch is enclosed by glass.
The second floor of this building is actually open to the public.
In fact, the second floor of this building is not open to the public, so I was not able to refer to it in detail.
The "veranda" is a universal space in Japanese housing that Hokkaido has been forced to give up.
I have considered this point many times in my blog.
In the case of this silkworm farm house, wisdom and ingenuity are concentrated on the indoor climate and the acquisition of solar radiation.
It is important to note how the veranda as a residential spatial device.
In Japanese houses, the veranda is a characteristic intermediate area, a semi-exterior, but
In Hokkaido, it was the first space to be abandoned due to the climatic conditions of snowy and cold weather.
First, glass fittings, which were vigorously introduced during the pioneer period, separated the porch from the outside.
It can be said that the space was clearly "internalized," although it was an intermediate area.
This Asahikawa silkworm farm house also introduced glass exterior fittings in the same way.
On the other hand, although both the first and second floors have veranda, they are separated from each other by shoji screens.
The tatami space of the Japanese-style room is transformed into a two-story atrium space.
As shown in the photo at the top, the shoji fittings are continuous up and down for two layers.
This kind of scene is rare in a minka (private house), notwithstanding if it were a special architecture such as a castle.
As an architecture used for sericulture, this kind of design leap was made as a result of the emphasis on solar radiation acquisition and indoor climate.
I think that this kind of design leap was made as a result of the emphasis on solar radiation and interior climate as a building used for sericulture.
Since the outer skin is composed of glass fittings, it can be said to be a kind of "greenhouse space.
In the early days, when glass was first introduced in Japan as a building material in Hokkaido
It was expensive, but it was also used in private homes in the pioneer areas deep in Hokkaido, and it was also used as a heat insulating and airtight material.
The fact that glass was used in private houses in the pioneer settlements deep in Hokkaido also suggests that it was used for its thermal insulation and airtightness effects.
This kind of natural passive ingenuity was introduced before the evolution of building construction methods as a detail.
This is probably because these natural passive devices appeared as an atypical form of Japanese-style architecture before the evolution of construction methods as a detail.










