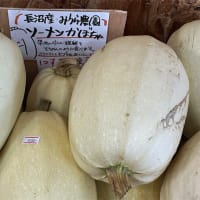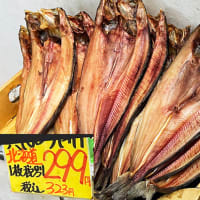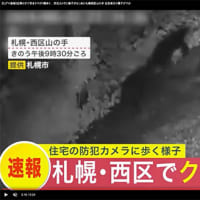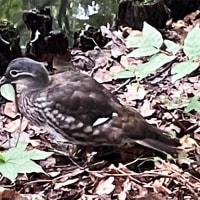

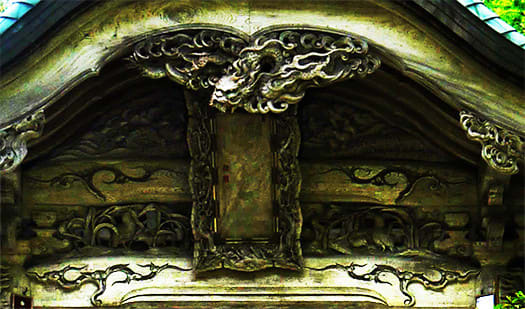
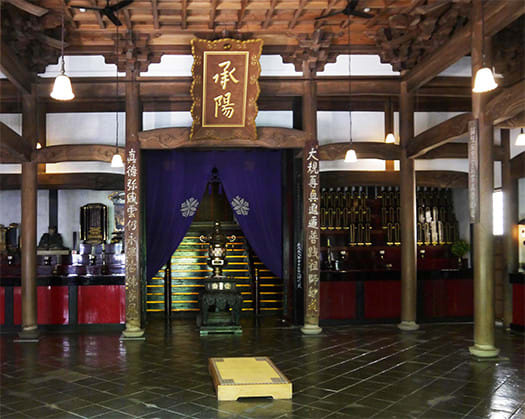
写真は永平寺の開山者である道元の廟堂と言われる「承陽殿」と「承陽門」。
とくに門の方はその意匠性で特徴的とされている。
建築年は昭和5年と100年に満たない年代ですが、受け継がれてきた
永平寺大工の伝統とその発展形が継承されてきたものでしょう。
門の屋根の作り方で「唐破風」が永平寺では多く採用されている。
唐(から)という名前なので中国からの伝来の建築デザインと思いやすいが、
これは日本人が生み出した建築意匠。明示的な資料がないのですが、
平安時代から使われ出した木造手法とされています。
屋根は普通は三角に造る方が雨仕舞いから合目的的で工法的に合理的。
それを敢えて弓の形のように丸い曲線を造作させる。
必然的に普通の屋根を造る工程よりもかなり手間が必要となる。
こういうデザインを生み出したのはひとえに日本的な気候風土感性条件。
三角屋根の左右から「衝突」したような見てくれに対して
「和を持って尊しとなす」的な感受性が働いて(同調圧力?)か、
こういったデザインがとくに門などで多用されてきた民族史を感じる。
たしかにこういうデザインがあると印象が和らいで
建築内部のやさしい心証を表現しているように感じさせられる。
でも大工造作としては構造・意匠的にメンドイ作業が多数発生する。
そのことが注文建築・詳細部位に対しての大工技能向上に役立ったのは間違いない。
住宅建築で「注文住宅」という形態が多数派を占めるという
非常に特殊な日本の建築業界構造を生み出している起点かもしれない。
そしてここではさらに木工芸作品の組物が多数造作されている。
上の写真ですが、龍が唐破風真下に表現されている。
そのほかにも構造接合部を中心に付加補強材的な木工芸が付設される。
こうした技法が、宗教的建築の基本的欲求として存在したから、
それに対してこういった部分の造作技術が発展したのか、あるいは
日本人的な造作細工への強い執着から技能向上が大工側から盛り上がり
それが大工同士での技術力競争を刺激してきたのか、
ニワトリかタマゴか、みたいだけれど、
注文住宅が多数派という産業構造の経緯分析には欠かせないポイント。
こういった工芸による建築意匠はアジア広域に広がっている。
シンガポールの寺院建築の事例がこちら。

なんとも「異国的」な意匠感受性かなぁと思える。
仏教がアジア各国に伝播して、在地の木造技術とのフュージョンが
様々に展開したと言うことでしょう。ただ日本は圧倒的に多数の寺院が建設され
それを起点とした技術革新が深く多様に展開したということなのでしょう。
木造建築領域での見方だけれど、産業全般でこういう独自進化があったと思う。
さて承陽殿内部。本殿中央に道元禅師の尊像と霊骨を安置。
相模国波多野荘を本拠とし地頭として越前国志比荘領有した開基・波多野義重尊像、
道元禅師生誕伝承のある久我家の位牌などが祀られている。
承陽殿内部中央に掲げられた扁額は、明治天皇の筆。
English version⬇
[Religious architecture and Karahafu / wood crafts Eiheiji-7]
The photo shows "Shoyoden" and "Shoyomon", which are said to be the temples of Dogen, the founder of Eiheiji Temple.
In particular, the gate is characterized by its design.
The year of construction is less than 100 years in 1945, but it has been inherited.
The tradition of Eiheiji carpenter and its development will be inherited.
"Karahafu" is often used in Eiheiji as a way to make the roof of the gate.
The name is Tang, so it's easy to think of it as an architectural design that came from China.
This is an architectural design created by the Japanese. I don't have any explicit material,
It is said to be a wooden method that has been used since the Heian period.
It is usually more purposeful and rational to make the roof in a triangular shape because of the rain.
I dare to make it create a round curve like the shape of a bow.
Inevitably, it requires much more effort than the process of building a normal roof.
It was the Japanese climate and climate sensitivities that created this kind of design.
For those who look like a "collision" from the left and right of the triangular roof
Is the sensitivity of "having harmony and respect" working (peer pressure?)
I feel the ethnohistory that such designs have been used extensively especially at gates.
Certainly, having such a design softens the impression.
It makes me feel that it expresses the gentle feelings inside the building.
However, as a carpenter's work, a lot of work is required in terms of structure and design.
There is no doubt that this helped improve carpentry skills for custom-built buildings and detailed parts.
It is said that the form of "custom housing" occupies the majority in housing construction
It may be the starting point for creating a very special Japanese building industry structure.
And here, many more wooden crafts are being made.
In the top photo, the dragon is represented just below the Karahafu.
In addition, wood crafts like additional reinforcements will be attached around the structural joints.
Because these techniques existed as a basic desire for religious architecture
On the other hand, did the construction technology of these parts develop?
From the carpenter's side, the skill improvement is rising from the strong attachment to Japanese-style craftsmanship.
Did it stimulate the technical competition between carpenters?
It looks like a chicken or an egg,
This is an indispensable point for analyzing the background of the industrial structure where custom-built houses are the majority.
Architectural designs made from these crafts are widespread throughout Asia.
Here is an example of temple architecture in Singapore.
I think it's a "foreign" design sensitivity.
Buddhism spreads to Asian countries, and fusion with local wooden technology
It can be said that it has developed in various ways. However, in Japan, an overwhelming number of temples have been built.
It seems that technological innovation that started from that has developed deeply and diversely.
From the perspective of the wooden construction area, I think there was such a unique evolution in the industry as a whole.
Now inside the Shoyoden. The statue and spirit bone of Dogen Zenshi are placed in the center of the main shrine.
The statue of Yoshishige Hatano, Kaisan, who was based in Hatano-so, Sagami Province, and owned the territory of Shibiso in Echizen Province.
The mortuary tablets of the Koga family, which has a tradition of Dogen Zenshi's birth, are enshrined.
The flat frame in the center of the inside of the Shoyoden is written by Emperor Meiji.












