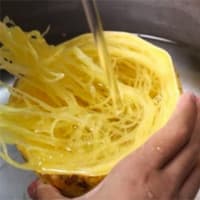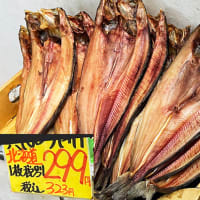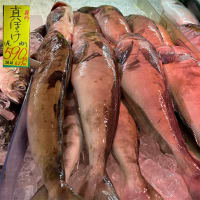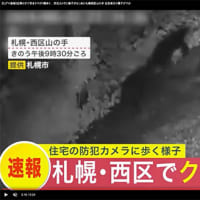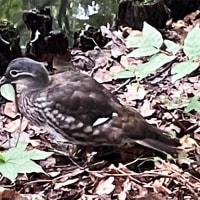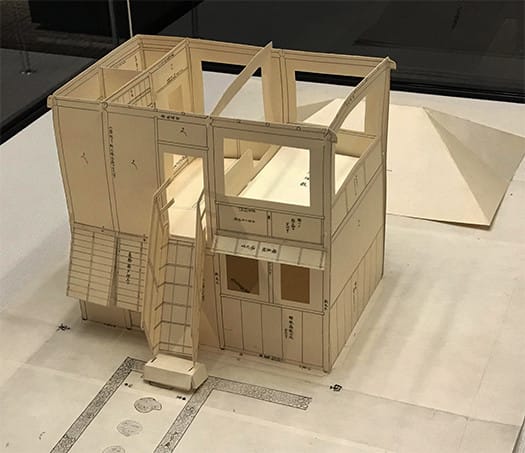

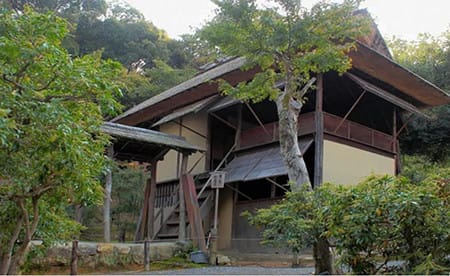
なかなか堺の町は奥行きが深すぎてテーマがテーマを呼ぶ(笑)。
基本的な情報は「堺市博物館」展示に導かれてきているのですが、
さすがに戦国末期の日本史の中心都市らしく沸騰する時代人の消息がハンパない。
こうなったら、筆の向くままに戦国江戸「堺」探偵団であります(笑)。
千利休さんに触れていくと、その茶室作品が芋づる式に掘り起こされる。
で、なんと茶室の模型設計図、立体設計図というものに驚かされた。
秀吉所縁の高台寺にある「時雨亭」2階建て茶室のもの。
この写真の左手には傘亭といわれる前室のような待合もあって、
それとの一対で「利休好み」の茶室空間として有名。
2階建てで主要な茶の用途空間は2階。
急階段で上っていくのは、やはりにじり口の発想での体動作強要のようですね。
高台寺は秀吉の正夫人ねねさんが夫の死後、伏見城から移築させたと言われる。
江戸時代初めのねねさん存命のときに行われた建築工事でしょう。
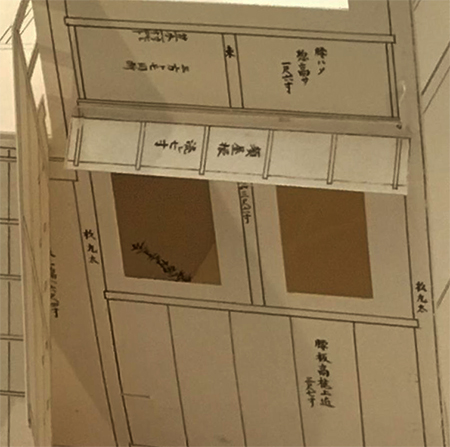
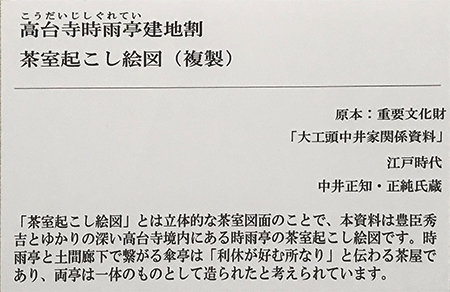
で、その工事図面が「起こし絵図」というもので残されている。
とくに2階建て茶室という変わった建築だったので念を入れて作成したのか、
それとも一般的に存在したけれど、主に城郭建築などで使われて
当然安全保障上、守秘すべき軍事機密ということで外に出なかったか。
この時雨亭は当初は秀吉の京都における拠点・伏見城にあって高台寺に移築。
まぁ、露わな木造で茶室という小建築、軍事機能とは縁遠い。
もうひとつそそられるのは、この起こし絵図、大工頭・中井家資料だということ。
中井という家は「大工頭」として建築史上では大きな存在なのですね。
現代の総合ゼネコンを全部合わせたくらいの影響力だった。
軍事専制政権の歴史段階ですから城郭を始め大型建築は
秘密保持のためにも特定の技術者集団に集中していたのですね。
その初代の中井正清という人物は以下の評伝。
〜初代の京都大工頭・官位は従五位下・大和守。畿内・近江6カ国の大工等を支配し、
1,000石を知行。関ヶ原の後、徳川家康に作事方として仕え二条城建設に活躍した。
江戸城、知恩院、駿府城天守、江戸の町割り、増上寺、名古屋城、二条城、
内裏、日光東照宮、久能山東照宮、方広寺など徳川家関係の重要な建築を担当。〜
<以上、Wikiより>
戦国期〜江戸期というのは築城など建築が時代を大きく彩っていた。
そもそも秀吉という人物自体、一夜城とか高松城水攻め、軍の高速移動など
土木建築と非常に関わりの大きい存在。また戦争土木の最先端・武田軍との戦いで
家康も築城防衛についての達識だったことでしょう。
戦国期の武将で土木建築にポリシーを持たないという存在はあり得ない。
そういった戦国の覇者にもっとも重用されていた「大工頭」というのは重い。
知行地は万石に届かなかったので大名ではないけれど、
その特殊な専門職としてきわめて枢要な技術者集団を束ねていた存在でしょう。
建築作事として茶室はほんの小建築ではあるけれど、
権力者たちがそのアイデンティティを賭けていたという意味では
非常に興味深いし、最先端の建築技術者がどう創意を凝らしたのか、
う〜む、奥行き深すぎ(笑)。堺って、時代の沸騰点だったのですね。
English version⬇
[Boiling point tea room architecture of the times "Shigure-tei" / Japanese good house special edition ㊱-11]
The town of Sakai is so deep that the theme calls for it (laughs).
Basic information has been guided to the "Sakai City Museum" exhibition.
As expected, there is no news of the people of the era who are boiling like the central city of Japanese history at the end of the Warring States period.
If this happens, it will be the Sengoku Edo "Sakai" detective team as the brush faces (laughs).
When you touch Sen no Rikyu, the tea room work is dug up in a Imozuru style.
Then, I was surprised at the model design drawing and the three-dimensional design drawing of the tea room.
This is a double-decker tea room at "Shigure-tei" in Kodaiji Temple, which is related to Hideyoshi.
On the left side of this photo, there is a waiting room called Kasatei, which looks like a front room.
A pair with it is famous as a tea room space of "Rikyu's taste".
It is a double-decker building, and the main tea space is on the second floor.
Climbing up the steep stairs seems to be an extortion of body movements based on the idea of a bleeding mouth.
Kodaiji Temple is said to have been relocated from Fushimi Castle by Hideyoshi's wife Nene after her husband's death.
It was probably the construction work done when Nene was alive at the beginning of the Edo period.
So, the construction drawing is left as a "raising picture".
In particular, it was a strange architecture called a double-decker tea room, so I wondered if it was created with care.
Or it existed in general, but it is mainly used for castle architecture etc.
Of course, for security reasons, did you go out because it was a military secret that should be kept confidential?
At this time, Shigure-tei was initially located at Hideyoshi's base in Kyoto, Fushimi Castle, and was relocated to Kodaiji Temple.
Well, it is a small building with an exposed wooden structure and a tea room, which is far from the military function.
Another intriguing thing is that this raised picture, the carpenter's head, the Nakai family's materials.
The house called Nakai is a big figure in the history of architecture as a "carpenter's head".
It was as influential as all modern general contractors combined.
Since it is in the historical stage of the military tyranny, large buildings such as castles
You concentrated on a specific group of engineers for confidentiality, didn't you?
The first person, Masakiyo Nakai, has the following commentary.
~ The first Kyoto carpenter, the official position is Mamoru Yamato, who is under the fifth rank. He dominated carpenters in 6 countries, Kinai and Omi,
Acquainted with 1,000 stones. After Sekigahara, he served Ieyasu Tokugawa as a sakuji-bugy and was active in the construction of Nijo Castle.
Edo Castle, Chion-in, Sunpu Castle castle tower, Edo town division, Zojoji Temple, Nagoya Castle, Nijo Castle,
Responsible for important architecture related to the Tokugawa family, such as Dairi, Nikko Toshogu, Kunozan Toshogu, and Hokoji. ~
<From the Wiki>
During the Warring States period to the Edo period, architecture such as the construction of castles greatly colored the times.
In the first place, Hideyoshi himself, Ichiyajo, Takamatsu Castle water attack, high-speed movement of the army, etc.
Existence that has a great deal to do with civil engineering and architecture. Also in the battle with the Takeda army, the cutting edge of war civil engineering
Ieyasu must have been a master of the defense of the castle.
It is impossible for a military commander during the Warring States period to have no policy on civil engineering.
The "carpenter's head", which was most heavily used by the champions of the Warring States period, is heavy.
He is not a daimyo because the place of knowledge did not reach Mangoku,
It must have been a group of extremely important engineers as a special profession.
As an architectural work, the tea room is just a small building,
In the sense that the powers were betting on their identity
It ’s very interesting and how the cutting-edge architects were creative.
Hmmm, it's too deep (laughs). Sakai was the boiling point of the times.











