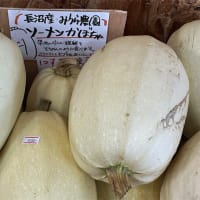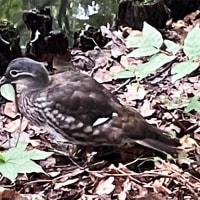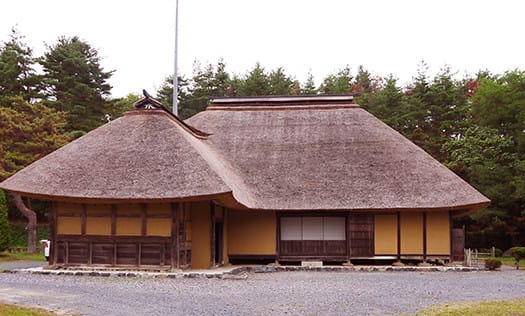

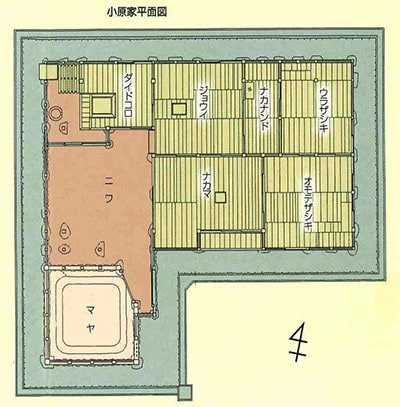
東京や大阪では集団でのワクチン接種も始められたとのニュース。
札幌ではまだ75歳以上の方の接種券が配布されて電話受付が始まった段階。
ワクチン接種については地域毎に違いがあるようで、
まぁ気長に待つしかないのでしょうね。
アメリカやイギリスでは顕著に混乱が収まりつつあるとされ、
先月には首脳会談で菅首相と会談したバイデンさんはマスク姿だったけれど、
今回は韓国のムン大統領とはマスクなし会談。
日本をはるかに超えるパンデミックだったアメリカも徐々に復元という状況。
先日知人と話していて、日本のワクチン開発がどうしてこんなに遅れるのかと
怒りまくっていたけれど、過去のワクチンの副反応問題で
厚労省、日本の医療界にトラウマがあることすら情報が行き届いていない。
平時に於いては日本のように慎重に慎重を期す社会の良さもあるけれど、
そうできないのは過去の集中豪雨的な社会ヒステリー反応の結果ともいえる。
日本の医療技術ってこんなものか、という非難にはため息。
他罰的な情動に駆られる気持ちはわかるけれど・・・。
ただ国政の「代議士」からこの問題での提起が活発ではないのには
ややなんだかなぁ、の感じはありますね。
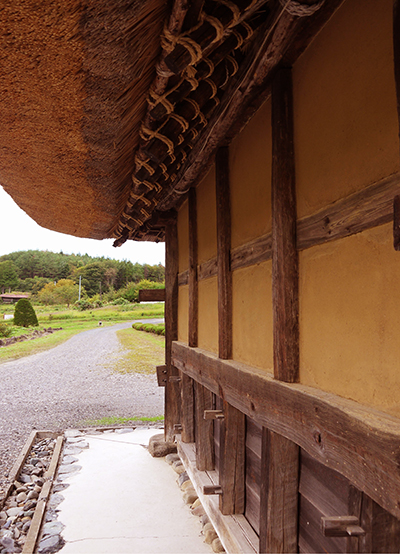
さて本日からふたたび古民家探究シリーズ。
今回は岩手花巻東和の南部曲り家・旧小原家住宅であります。
「南部」という藩の名前が住宅スタイルに付されているという意味では
現代の北海道の「北方型住宅」とも少しアナロジーを憶える民家形式。
江戸期の「住宅政策」というのは都市圏での瓦屋根化が想起されますが、
南部藩では、ある程度藩の関与があって江戸中期にこのスタイルが
生起していったとされています。
基本的には産業政策としての「馬産奨励」の面が大きかったのでしょう。
主に主屋は寄棟形状の長方形平面で、それに直角に「馬屋」が張り出す。
全体としてL字型形状を形成する。
現代の「地域型住宅」という施策とも通底する部分を感じる。
藩の政治が関与したとしても民の側に受容合理性がなければ
その住宅名称が今日に至るまで残るということはなかったことでしょう。
この建物は1750年頃に創建と伝えられていますが、
その時期がちょうど南部曲り家の発生時期に相当する初期型。
いかにも直屋に対して「継ぎ足しました」という外観ですが、
後代になっていくと突き出し部の屋根高さも主屋と同じレベルになって
いわば一体型L字住宅という形状になっていく。
そういう意味では発生過程の証人のような住宅と言えるのでしょう。
地方の農村地域にあって、ながく日本人にその外観印象を
住宅名称とともにポピュラーに刷り込ませてきた南部曲り家。
現代から見返すときに、先人の叡智を伝えてくれていると
いつもリスペクトさせられる存在であります。
English version⬇
[Hanamaki bent house / Ohara family house / Japanese good house ㉜-1]
News that mass vaccination has also begun in Tokyo and Osaka.
In Sapporo, inoculation tickets for people aged 75 and over have been distributed and telephone reception has begun.
There seems to be regional differences in vaccination,
Well, I guess I have to wait patiently.
It is said that the turmoil is remarkably subsided in the United States and the United Kingdom,
Mr. Biden, who met with Prime Minister Suga at the summit last month, was wearing a mask,
This time, we had a maskless talk with South Korean President Mun.
The situation is that the United States, which was a pandemic far beyond Japan, is gradually being restored.
I was talking to an acquaintance the other day and wondered why Japan's vaccine development was so delayed.
He was angry, but due to past vaccine side reaction problems
The Ministry of Health, Labor and Welfare has not even received enough information that there is trauma in the Japanese medical community.
In peacetime, there is the goodness of a society that is careful and cautious like Japan,
The inability to do so may be the result of a torrential rainy social hysteria reaction.
Even Amatsu sighs when he gets angry that Japanese medical technology is like this.
I understand the feelings of other punishing emotions, but ...
However, the fact that the "representative" of national affairs is not actively raising this issue
I wonder if it's a little.
By the way, from today, the old folk house exploration series is again.
This time, it is the former Ohara family residence in the southern part of Iwate Hanamaki Towa.
In the sense that the clan's name "Southern" is attached to the residential style
A private house style that remembers a little analogy with the "northern type house" in modern Hokkaido.
The "housing policy" of the Edo period is reminiscent of tiled roofs in metropolitan areas.
In the southern clan, this style was introduced in the middle of the Edo period with some involvement of the clan.
It is said that it happened.
Basically, the aspect of "encouragement of horse production" as an industrial policy was large.
The main building is a hipped-shaped rectangular plane, and the "horse shop" projects at right angles to it.
It forms an L-shape as a whole.
I feel that it is the same as the modern "community-based housing" policy.
Even if the politics of the domain is involved, if there is no acceptance rationality on the part of the people
The name of the house would not have remained to this day.
This building is said to have been built around 1750,
An early model whose time corresponds to the time when the Southern Curved House occurred.
It looks like "added" to Naoya, but
In later generations, the roof height of the protruding part became the same level as the main building.
So to speak, it will be shaped like an integrated L-shaped house.
In that sense, it can be said to be a house like a witness of the development process.
Impression of its appearance to Japanese people for a long time in rural areas
A southern bender that has been popularly imprinted with the name of the house.
When looking back from the present age, he conveys the wisdom of his predecessors.
He is always respected.












