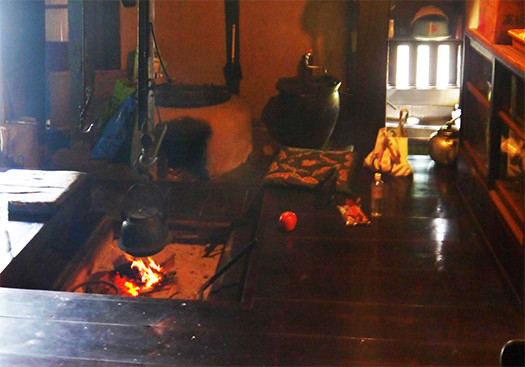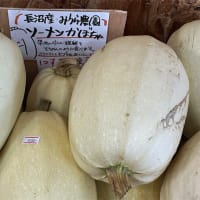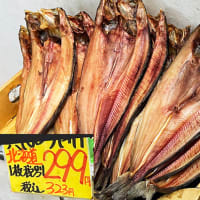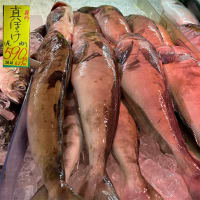



さて昨日から紹介の南部曲り家・小原住宅その2であります。
曲り家の場合、主屋の「直屋〜すごや」に対して張り出した馬屋側に
土間(ニワ)と馬屋が配置されニワに面するように日常空間の
「ダイドコロ」が配置されるケースが圧倒的。
これは間取り配置としてもっとも合理的という経験則なのでしょう。
直屋側は座敷などの安息・格式空間なので静的なたたずまい。
それに対してニワという仕事空間との連動性が高かったのはわかる。
この小原家も同様で、写真はその様子であります。
土間が延長した空間と板敷きの上屋空間が
囲炉裏を介して同居している。
その囲炉裏が板敷きの場所だけれど、土間との連続性も考えた
そういった位置に切られています。
撮影時には火が入れられていて管理の方が煮炊き利用もされていた。
この囲炉裏に向かって対面位置にはかまども据えられていて、
この家のなかでもっとも火力が集中配置されていることがわかります。
外壁面はすべて土壁で重厚な作られようであり、
さらに土間のニワ側にも室内壁が造作されている。
岩手県という寒冷地住宅として防寒性重視の間取り計画。
囲炉裏端には座布団も敷かれていますが、
室内壁が開放的土間空間に対してバリアーを作っていて
「囲まれる」ような安心感と、ぬくもり感を感じさせている。
囲炉裏とかまど火力の暖気が土壁のぬくもりで保持されることを
期待するような作られようだとわかります。
熱環境的にはいちばん温熱感の感じられる空間であって、
農事作業から身体を休める空間として機能してきたことがあきらか。
この家は1976年、いまから45年前に移築保存される直前まで
生活されていたそうなので、水道も引かれていたのですが、
それでも大甕が火力調理のかまどの隣に置かれていた。
その右手には「流し」も備えられていた。
基本的には板敷きの位置で「座り作業」で調理は行われていたようです。
暮らし方が具体的に見えるようなケの空間ですね。
English version⬇
[Kitchen layout of the bender / Ohara family / Japanese good house ㉜-2]
By the way, it is the southern bent house, Ohara house 2 that was introduced from yesterday.
In the case of a curved house, on the side of the horse shop that overhangs the main house "Naoya-Sugoya"
In the everyday space, the dirt floor (niwa) and the barn are arranged so that they face the niwa.
The case where "Daidokoro" is placed is overwhelming.
This is probably the most rational rule of thumb for floor plans.
The Naoya side is a resting and formal space such as a tatami room, so it has a static appearance.
On the other hand, I understand that it was highly linked to the work space of Niwa.
The same is true for this Ohara family, and the photo shows that.
A space with an extended dirt floor and a wooden shed space
They live together through the hearth.
The hearth is a place with boards, but I also considered the continuity with the soil.
It is cut in such a position.
At the time of shooting, the fire was on and the manager was also using it for cooking.
A kamado was placed facing the hearth,
You can see that the firepower is most concentrated in this house.
The outer wall surface seems to be made entirely of earthen walls,
In addition, an interior wall is also built on the Niwa side of the dirt floor.
A floor plan that emphasizes cold weather as a house in a cold region called Iwate Prefecture.
Cushions are also laid at the back of the hearth,
The interior wall creates a barrier to the open soil space
It gives you a sense of security and warmth that makes you feel "surrounded".
The warmth of the hearth and the firepower of the kamado is maintained by the warmth of the earthen wall.
You can see that it seems to be made as expected.
In terms of thermal environment, it is the space where you can feel the warmth.
It is clear that it has functioned as a space for resting the body from agricultural work.
This house was relocated and preserved in 1976, 45 years ago.
It seems that he was living, so the water supply was also drawn, but
Still, Omika was placed next to the fire-cooking kamado.
There was also a "sink" on its right hand.
Basically, it seems that cooking was done by "sitting work" at the position of the board.
It's a space where you can see how you live.



















