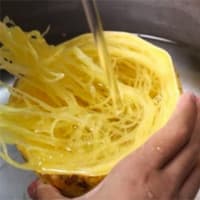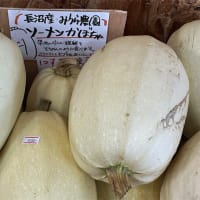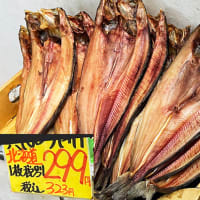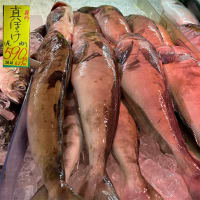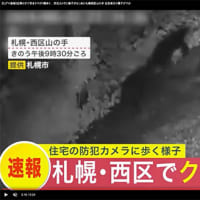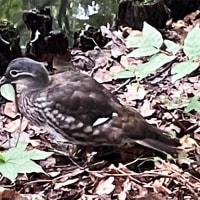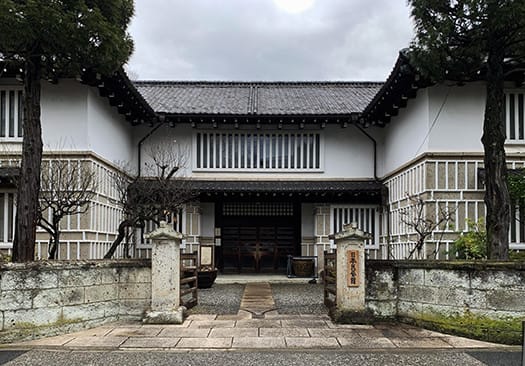


写真は1936年に竣工の東京目黒区駒場に建つ日本民藝館の外観。
この建物は民藝運動創始者の柳宗悦氏の丹精込めた設計になるもの。
和風意匠を基調としながらも随所に洋風を取入れた施設となっている。
2021年に東京都指定有形文化財(建造物)指定された。
この建物と対面した瞬間、柳氏の「民藝」という嗜好世界が一気に伝わってきた。
「そうですか、こういう建築がお好みなのですね(笑)」
という肌感覚での通暁感に満たされた気がしていました。
わたしが好ましいと思っている空間性のひとつの傾向と重なった気がしたのです。
直接的には以下の住宅写真との「雰囲気の通底性」。
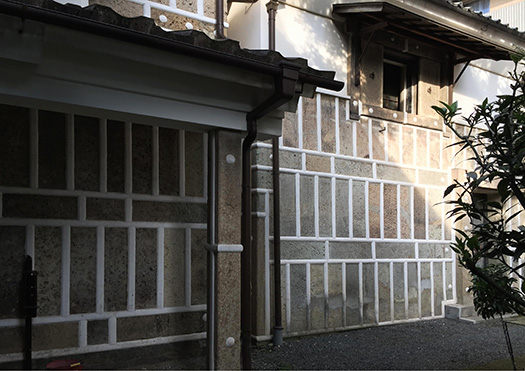
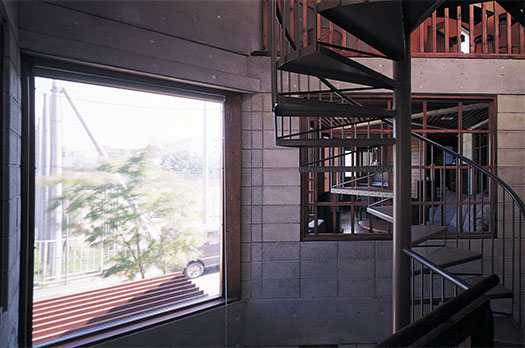
上の写真はこのブログでも取り上げてきていた1851年建築の「宇都宮豪商家」。
太平洋戦争末期の宇都宮空襲でもこの重厚な大谷石外壁が防火の役を果たし、
大火後のひとびとの命を支えてきた建物です。
大谷石がF.Lライトの旧帝国ホテルによって知られる以前の江戸期から
このような建築表情が地域に愛されてきたとされている。
で、その下の写真ははるか後世、1991年竣工のわが家ブロック建築です。
ブロック建築は太平洋戦争後、北海道の寒冷地住宅研究開発のいわば起点になった。
地域がかかえる冬期寒冷の条件に対して、これも地域原産の火山灰を
成型加工してコンクリートブロックにして組石造を構造した。
このコンクリートブロック構造に対して外皮を重ねることで
「外断熱」構成とすることで寒冷地工法技術のひとつとしてほぼ完成された。
歴史としては宇都宮商家⇒日本民藝館⇒わが家という時間経過。
寒冷地北海道は「民藝」運動番外地であり、建築当時前者2棟を意識したことはない。
しかし柳宗悦氏は北海道以外の全国文化を丹念に掘り起こしていたので
この宇都宮商家は地域のシンボル的存在でもありたぶん見知っていただろう。
氏の大谷石採用の動機はこの商家か、帝国ホテルかは不明だけれど、
意識はしていたに間違いないと思っています。
こういう「一般解」はあったと思うけれど大谷石外装の「作法」部分でも
タテヨコの積層のさせ方、漆喰でのつなぎ技法など通底している。
民藝の大きな分野として全国の古建築も検証していたに違いない柳氏が
その集大成であり運動の拠点として考えた建築に於いて
この宇都宮商家の「組積」感を基礎イメージとして抱いたことは重要なポイント。
もちろん構造は木造だけれど耐火性も考えて外装組積を選択した。
「用の美」を主張する民藝運動・柳氏の住宅建築へのひとつのメッセージ。
わたしとしてはそのように受け止めさせていただいた次第です。
同時にこういった民藝の「流れ」とはるかな断絶を感じる北海道では
地域の気候風土と語り合う中からコンクリートブロック外断熱にたどりついた。
大谷石とブロック、漆喰とモルタルと素材選択は違うけれど、
それも地域性と鉄筋配筋の相性などの問題が枝分かれのポイントでしょう。
こういう建物に住み愛している人間としてはるかな空間と時間を経て
この日本民藝館と出会ったときに、「おお、ここで逢うとは思わなかったぜ」
という不思議な邂逅感に満たされていた次第です。
そしてこれが民藝運動と開拓者北海道人との民族的DNAつながりを
強く喚起させる重要なポイントになるのではないかと思い始めたのです。
English version⬇
[Japan Folk Crafts Museum and Utsunomiya Merchant House, My House Folk Crafts Museum and Hokkaido-2]
The photo shows the exterior of the Japan Folk Crafts Museum, which was completed in 1936 in Komaba, Meguro-ku, Tokyo.
This building was designed with great care by Mr. Soetsu Yanagi, the founder of the Mingei movement.
It is a facility that incorporates Western style everywhere while being based on Japanese style design.
In 2021, it was designated as a tangible cultural property (building) designated by the Tokyo Metropolitan Government.
The moment I met this building, Mr. Yanagi's taste world of "folk art" was immediately transmitted.
"Well, you like this kind of architecture (laughs)."
I felt that I was filled with the feeling of familiarity with my skin.
I felt that it overlapped with one tendency of spatiality that I liked.
Directly, "the atmosphere of the atmosphere" with the following house photograph.
The photo above is the "Utsunomiya Gosho" built in 1851, which was also featured in this blog.
Even in the Utsunomiya air raid at the end of the Pacific War, this heavy Oya stone outer wall served as a fire protection.
It is a building that has supported the lives of people after the great fire.
From the Edo period before Oya stone was known by the former Imperial Hotel of FL Wright
It is said that such an architectural expression has been loved by the region.
And the photo below is a block building of my house completed in 1991, far later.
After the Pacific War, block architecture became the starting point for research and development of housing in cold regions of Hokkaido.
Against the cold winter conditions that the region has, this also uses volcanic ash native to the region.
It was molded into a concrete block to construct a braided stone structure.
By stacking the outer skin on this concrete block structure
By adopting an "external insulation" configuration, it was almost completed as one of the cold region construction methods.
The history is Utsunomiya merchant house ⇒ Japan Folk Crafts Museum ⇒ my house.
Cold region Hokkaido is an extraordinary area for the "Mingei" movement, and I had never been aware of the former two buildings at the time of construction.
However, Mr. Soetsu Yanagi carefully dug up national culture other than Hokkaido.
This Utsunomiya merchant house was also a symbol of the area, and you probably knew it.
It is unknown whether his motive for adopting Oya stone is this merchant house or the Imperial Hotel,
I'm sure I was conscious.
I think there was such a "general solution", but even in the "manner" part of the Oya stone exterior
The method of stacking vertical and horizontal layers, the technique of connecting with plaster, etc. are common.
Mr. Yanagi must have examined old buildings nationwide as a major field of folk art.
In the architecture that was considered as the culmination of that and as a base for the movement
It is an important point to have this Utsunomiya merchant's "masonry" feeling as a basic image.
Of course, the structure is wooden, but considering fire resistance, we chose the exterior masonry.
A message to the housing construction of Mr. Yanagi, a Mingei movement that insists on "beauty of use".
I took it that way.
At the same time, in Hokkaido, where you can feel the "flow" of folk art and a far severance.
While talking with the local climate, I arrived at the insulation outside the concrete block.
The material selection is different between Oya stone and block, plaster and mortar,
The point of branching is the problem of regionality and compatibility of reinforcing bars.
After a long time and space as a person who lives and loves such a building
When I met this Japan Folk Crafts Museum, "Oh, I didn't think I would meet here."
I was filled with a mysterious feeling of encounter.
And this is the ethnic DNA connection between the Mingei movement and the pioneer Hokkaido people.
I began to think that it would be an important point to strongly arouse.











