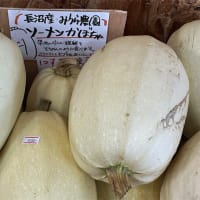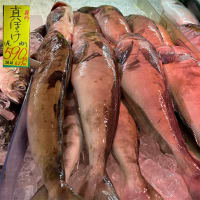



この祖谷の平家落人集落の住宅を見ていて生業感が見えないと書いた。
われわれが一般的に残る「古民家」では圧倒的に農家や商家が多く、
そういう職種の家屋では生業の屋内作業空間・土間が必須とされる。
それに対してこの平家落人住宅では土間がない。
山間住宅として歴史年代を過ごし田畑という生産手段がないとすれば
狩猟採集が主たる生存戦略であったか。鎌倉初期ライフスタイルと考えると、
林業という生業も果たしてあり得たかどうか疑問。
四国の山奥・秘境から木を切り出すとしても長大な輸送を考え、
消費地「都市」の存在を考えたときに経済構造として成立したかどうか。
江戸の大火という条件から紀伊国屋文左衛門が紀州の木材を運んで
一攫千金をつかんだというのははるかな後世、江戸時代まで待つ必要がある。
祖谷での木材出荷経済行為が市場の成熟にまで至るのは時間がかかっただろう。
鎌倉初期でそこまで長大な交易範囲がありえたとも思えない。
せいぜいが谷川を伝った先の河口の徳島周辺での需要だろうが、
落人としての政治的秘密を保持しながらどうやって社会と経済交流してきたか、
どうも想像力を持てない。とすればあくまでも落人としての自給自足生存か。
そういうなかにあってこの集落では「隠居屋」という主屋とは別棟の住空間が
一般的に多く見られてきたのだという。コトバンクで見ると、
〜隠居はかならずしも過去の家族制度ではなく現在も行われている家族制度。
滋賀県のある地域では隠居屋の建築が近年の流行となったり,
また都市周辺に見られる新婚者の屋敷内別棟居住形態も一種の隠居の再生産。
日本各地で行われている隠居は親別居型と嗣子別居型に分けることができる。〜
しかし現代では核家族化が進行して家とは1世代1軒という流れが一般的で
これが旺盛な住宅需要を支えてきたといえる。
現代の会社勤めライフスタイル基本の社会では家族単位は世代別に分かれる。
過去の社会の「地域集落密着型」ライフスタイルとは異なっている。
地域社会としての生業自体は共有しつつ、世代別に分住するという隠居。
この祖谷では「息子に家督を譲る」という意識が基底にあったという。
建築としては床高が低く抑えてあってバリアフリーの嚆矢ともされる。
次男三男層は家を出て里に下りていくという一般的生存プロセスだったのか。
商家の場合にはそういう層は「手代」「奉公人」のような存在になった。
京大阪などの大都市の労働力として生き延びていったのか。
おおむねそのような世代更新が800年以上にわたって維持されてきたのか。
時間軸で見る家族のありようの変遷という視点も考えさせられる。
ここでは主屋の18坪に対して13.5坪とそこそこに広い面積。
老夫婦2人を基本と考えるとなかなかの充足感がある。
平家落人たちの生き様、暮らしよう、人間の息づかいまで迫ってくる気分。
English version⬇
[Heike deceased's residence ③ "Retirement house" Shikoku living space exploration-6]
I wrote that I couldn't see a sense of livelihood when I was looking at the houses in the Heike village of Iya.
There are overwhelmingly many farmers and merchants in the "old folk houses" that we generally remain.
In a house of such a type of occupation, an indoor work space for livelihood and a dirt floor are indispensable.
On the other hand, there is no dirt floor in this Heike deceased house.
If you have spent the historical age as a mountain house and there is no means of production called fields
Was hunter-gatherer the main survival strategy? Considering the lifestyle from the early days of Kamakura,
I wonder if it was possible to have a livelihood called forestry.
Considering a long transportation even if a tree is cut out from the mountains and unexplored regions of Shikoku,
Whether it was established as an economic structure when considering the existence of a "city" as a consumption area.
Kinokuniya Bunzaemon carried Kishu wood from the condition of a big fire in Edo.
It is necessary to wait until the Edo period, a long time ago, to grab a lot of money.
It would have taken some time for the timber shipping economic activity in Iya to reach maturity in the market.
I don't think there could have been such a long trading range in the early days of Kamakura.
At best, the demand will be around Tokushima at the mouth of the river, which runs down the Tanigawa River.
How did you interact with society while maintaining political secrets as a deceased person?
I have no imagination. If so, is it self-sufficient survival as a fallen person?
Under such circumstances, in this village, there is a living space in a separate building from the main building called "Retirement House".
It is said that it has been widely seen in general. Looking at Kotobank,
~ Retirement is not always a family system in the past, but a family system that is still in place today.
In some areas of Shiga prefecture, the construction of retired houses has become popular in recent years.
In addition, the form of living in a separate building in the newlyweds' mansion seen around the city can be said to be a kind of reproduction of the retreat. It was
Retirement practiced in various parts of Japan can be divided into parent-separated type and Tsuguko-separated type. ~
However, in modern times, nuclear families are becoming more common, and it is common for a house to be one generation per house.
It can be said that this has supported strong housing demand.
In today's corporate lifestyle-based society, family units are divided by generation.
It is different from the "community-based" lifestyle of the past society.
A retreat where people live separately for each generation while sharing their livelihood as a community.
It is said that this Iya was based on the consciousness of "giving the family to his son."
As for architecture, the floor height is kept low and it is said to be a barrier-free building.
Was the second son and third son a general survival process of leaving the house and going down to the village?
In the case of merchants, such a layer has become something like a "hands" and a "servant."
Did they survive as a labor force in big cities such as Kyoto and Osaka?
Has such a generational renewal been maintained for more than 800 years?
It also makes me think about the transition of the family as seen on the time axis.
Here, the area is 13.5 tsubo, which is rather large compared to the 18 tsubo of the main building.
Considering two elderly couples as the basis, there is a sense of satisfaction.
The way of life and life of the Heike deceased people, the feeling of approaching the breath of human beings.



















