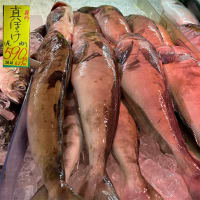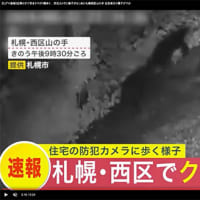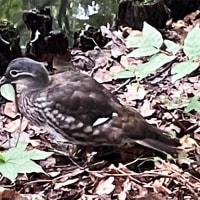



Apple社新社屋を設計し、爵位を持つ貴族で大企業経営もするというイギリスを代表する建築家、ノーマン・フォスター氏が設計した住宅建築が鎌倉にあり用途を変えて博物館的な施設になっている。以前から一度、参観機会があればと思っていましたが、最近ようやく探訪することができた。それがこの建物「鎌倉歴史文化交流館」です。
個人住宅として資産家の方がかれに設計を依頼し、その後いろいろな経緯があって鎌倉市がこのような用途で利用しているのですね。昨日の記事で紹介した「畠山重忠」のレプリカ甲冑はこちらの施設にて展示されていました。歴史好きのわたしにとってはまことに一石二鳥の探訪であります。
きのうも書いたのですがNHK大河で昨年好評だった鎌倉幕府創設期の人間ドラマに魅せられていたので、この「鎌倉歴史文化交流館」でも関連のイベントが行われていたこともあって、これはいい機会だと思っていたのですが、残念ながらすれ違いで参観できなかった、今回はようやく果たせたリベンジ機会。
そういうことなので、最近のルポの流れ、安藤忠雄、堀部安嗣、隈研吾に続いてこの建築と鎌倉の歴史について、新シリーズとして紹介します。
建築というのは周辺環境との対話という側面が強くあって、異邦人が他国の文化領域に関与するにはある緊張感があるだろうと思います。そういう意味では施主さんとノーマン・フォスター氏の関係性も考慮しなければならないかと思いますが、超高級住宅とはいえ個人住宅であり、手放されたあとなのでプライバシーのこともあって、余人にはあまり立ち入ることができない。日本を代表する文化人とだけ記載します。
鎌倉の一等地、裏山のような庭地をあわせて敷地は4500坪。本棟の建物延べ床面積は1137.77㎡(340坪)別棟は267.56㎡(81坪)。

鎌倉という街は関東の中にあっても特別な場所という感覚がある。そもそも歴史的には源氏が関東に根を下ろす拠点になった地域であり、南面する海浜以外の3方向が堅固に山に囲まれた城塞のような地形。ただその分、土地は究極的に狭い。明治以降は日本の文化人たちが争うように土地を求めてブランド性を高めたこともあって高級住宅地域化していった。
鎌倉に家を持つということは、明治以降の日本人にとって究極の夢と見なされて来続けた。この建物は鶴岡八幡宮からも数百メートル、市役所からも近く、クルマで訪問したわたしは市役所駐車場を利用させていただいた。(同館には身障者用以外の駐車場はない)そうした立地環境でしかも背景の山地に向かって徐々にせり上がっていく高台に位置しているので海への眺望も抜群。
立地からしてもまことに超高級住宅という環境にある。北海道人としてはその歴史的経緯など、到底思慮の及ばない世界が展開している(笑)。興味津々・・・。
English version⬇
Explore the Norman Foster-designed "Kamakura History and Culture Exchange Center"-1
Located on a hill overlooking the sea in Kamakura, a few hundred meters from Tsurugaoka Hachimangu Shrine. The building was designed by a British architect with a knighthood, who changed the use of a high-class residence of a certain personage. The building was designed by a British architect with a title of nobility.
The residential building designed by Norman Foster, a leading British architect who designed the new Apple building and is also a knighted aristocrat and large business owner, is located in Kamakura and has been converted to a museum-like facility with different uses. I had hoped to have a chance to visit the building once before, and recently I was finally able to explore it. It is this building, the Kamakura History and Culture Exchange Center.
I understand that a wealthy family commissioned him to design it as a private residence, and afterwards, due to various circumstances, Kamakura City has been using it for this purpose. Yesterday, I visited the replica exhibition of the armor of "Shigetada Hatakeyama," and as a history buff, it was a great opportunity for me to kill two birds with one stone.
As I mentioned yesterday, I was fascinated by the human drama of the founding period of the Kamakura Shogunate that was popular on NHK's historical TV program last year, so I thought this would be a good opportunity to visit the Kamakura History and Culture Exchange Center, where there was also a related event. This was my chance for revenge.
As such, I would like to introduce a new series of reports on the history of architecture and Kamakura, following the recent reports by Tadao Ando, Yasutsugu Horibe, and Kengo Kuma.
Architecture is a strong aspect of dialogue with the surrounding environment, and I think there must be a certain tension for a foreigner to get involved in another country's cultural realm. In this sense, the relationship between the client and Mr. Norman Foster must be taken into consideration. Even though it is a very high-class residence, it is a private residence, and since it has since been given away, it is not accessible to strangers due to privacy concerns. I will only mention that he is a representative cultural figure in Japan.
The site, including the prime location in Kamakura and the back garden land, is 4,500 tsubo. The total floor area of the main building is 1137.77 m2 (340 tsubo) and the annex building is 267.56 m2 (81 tsubo).
There is a sense that Kamakura is a special place even within the Kanto region. Historically, the area was the base for the Minamoto clan to put down roots in the Kanto region, and the terrain is like a fortress, surrounded by mountains on three sides except for the beach on the southern side. However, because of this, the land is ultimately small. Since the Meiji era (1868-1912), the area has become a high-class residential area, partly because Japanese cultural figures competed for the land and enhanced their brand image.
Owning a house in Kamakura has been regarded as the ultimate dream of the Japanese since the Meiji period. The building is located a few hundred meters from Tsurugaoka Hachimangu Shrine and close to City Hall, so I visited by car and used the City Hall parking lot. (The building is located on a hill that rises gradually toward the mountains in the background, offering an excellent view of the sea.
The location of the house makes it a truly high-class residential environment. As a Hokkaido native, the historical background of the area is beyond my comprehension (laughs). I am very interested in it.



















