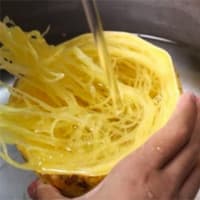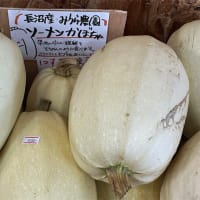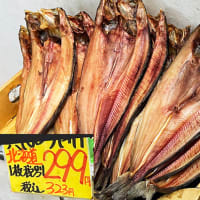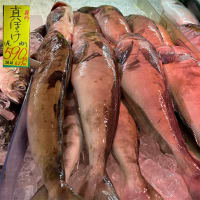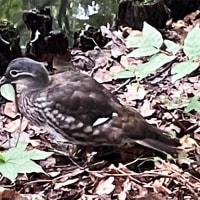



わたしは料理が楽しみというキッチン系男子なので、古民家でも
そういう食の部分に強く興味がはたらきます。
現代に至って食のスタイルは大きく変わった。
一般的な「都会生活者」にとっては、食材をスーパーで買い込んで
それを冷蔵庫や食品庫にしまって3度3度、そこからメニューにあわせて
取り出しながら調理するという食事生活。
それに対して古民家、むかしのわたしたちはどのように食事を段取りしたのか、
人間生活を想像し解析していくのに、最高の補助線だと思います。
こちらの川崎、といってもかなり北部の多摩隣接地域の旧伊藤家で
「みそべや」という間取り図を発見して、いたく親近感を持ってしまった。
告白すると、この空間でしばし夢中で写真を取りまくっていた(笑)。
というのは、大正の初期、いまから100年ほど前に北海道にはじめて移住した
わが家家系が住んだ家の間取り図に、同じ空間があり、配置も似ていたのです。

上がもうすぐ100才にもなろうというわが家系長老の叔父の記憶の間取り図。
350年前の江戸近郊の農家住宅と、
100年前の北海道空知への広島県からの移住者住宅。
みそべや、という言い方ですが、たぶんわが家の「外屋」部分の使われ方と同様で
現代の冷蔵庫・食品庫のような使われ方だったのではないか。
食に焦点を当てていくと、具体的な生活ぶりが伝わってくる。
わたし自身は上の間取りのような家には3才までの居住経験しかないのですが、
それでもきわめて近縁な感覚は持てる気分がする。
自分でもよくわからないまま、夢中でシャッターを切っていたのはそういう原意識か。
こんな家でわたしの母親は嫁としてみそべやならぬ「外屋」で食材を整え、
「流し」周辺に移動して食膳を用意したと想像できる。
そういった身体感覚をひとつのモノサシにすると350年前の住宅に
俄然、血肉のような彩りが加わってくる気がします。
まぁわが家は広島県地方から新天地を夢見て移住したごくふつうの庶民。
この旧伊藤家住宅でも、ほぼ同様の日常生活の実相があったに違いない。
そういう想像力からすると、おくどさまはひときわ際だつ。
人間の命を繋いでいくのは火力での調理。
食べ物を保証してくれるこのおくどさまには、やはり祈りが籠もっていくのでしょう。
先般見た奈良の商家住宅でもそうだったけれど、そういう存在を
神聖視して、なかばは信仰の対象にすら考えるのは人間普遍なこと。
この伊藤家住宅でも、その配置上部には神棚が祀られる。
家と言うものの中心にあっていのちを担保する存在感。
ネイティブな人間の住まいの空気感の中心なのだと思います。
English version⬇
[Myhouse Miso and Okudo-sama in the foreground "connecting life" / Japanese good house ㉑-2]
I'm a kitchen boy who enjoys cooking, so even in an old folk house
I am strongly interested in such food parts.
The style of eating has changed drastically in modern times.
For general "urban dwellers", buy ingredients at supermarkets
Store it in the refrigerator or pantry 3 times 3 times, and from there according to the menu
A dietary habit of cooking while taking out.
On the other hand, how did we, the old folk house, set up our meals?
I think it is the best auxiliary line for imagining and analyzing human life.
This Kawasaki is the former Ito family in the area adjacent to Tama in the northern part.
I found a floor plan called "Misobeya" and felt a sense of intimacy.
When I confessed, I was crazy about photography in this space for a while (laughs).
This is because I moved to Hokkaido for the first time in the early Taisho era, about 100 years ago.
The floor plan of the house where my family lived had the same space and the layout was similar.
The floor plan of my uncle's memory that the top is about to turn 100 years old.
A farmhouse near Edo 350 years ago
A migrant house from Hiroshima prefecture to Sorachi, Hokkaido 100 years ago.
It's called miso, but it's probably the same as how the "outhouse" part of my house is used.
It might have been used like a modern refrigerator / pantry.
Focusing on food conveys a concrete lifestyle.
I myself have only lived up to 3 years old in a house like the floor plan above.
Still, I feel like I have a very close relationship.
Is it that kind of proto-consciousness that I was absorbed in releasing the shutter without knowing it myself?
In a house like this, my mother prepares the ingredients at the "outhouse", which is not miso as a bride.
It can be imagined that she moved around the "sink" and prepared a meal.
If you combine that kind of physical sensation into a measuring rod, it will become a house 350 years ago.
Suddenly, I feel that the color like blood and flesh is added.
Well, my family is an ordinary ordinary person who emigrated from the Hiroshima prefecture region dreaming of a new world.
This former Ito family residence must have had almost the same reality of daily life.
From that kind of imagination, Okudosama stands out.
It is cooking with firepower that connects human life.
Prayer will be held in this kid who guarantees food.
As was the case with the commercial housing in Nara that I saw recently, that kind of existence
It is universal for human beings to think of the sacredness as the object of worship.
Even in this Ito family residence, a Kamidana is enshrined at the top of the layout.
A presence that secures life at the center of what is called a house.
I think it is the very center of the atmosphere of a native house.











