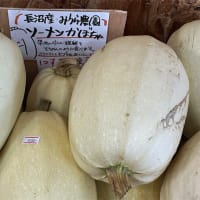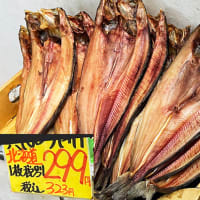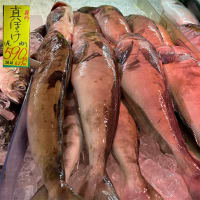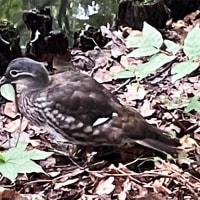



ブログでの日本民家研究、やっているといろいろな反応をいただく。
よく意見をいただく秋田の設計者・西方里見さんから、
「さまざまな階層の古民家で民の生き様探究を」という至極まっとうなご意見。
古民家と同様に巡り続けている「遺跡復元住居」は、そう大きな階級格差がなく
ほぼ一様な暮らしぶりがうかがえるけれど、
やはり建築として「残したい」とみなが考える古民家はどうしても高級住宅になる。
残っている古民家は、そのような階層の住宅実例が多い。
しかし、わたしも同意見なので、川崎日本民家園に残る住宅では
比較的に「中級」と評価されているこの「旧伊藤家」を選んでみた。
建築年代を示す資料はないが、17世紀末から18世紀初めごろの建築と推定。
ざっと350年前後さかのぼるということになる。
時代で言えば江戸時代中期。国内平和が実現した時期。
大河ドラマで言えば麒麟を家康が連れてきたということになるのだろうか。
桁行16.4m 梁行9.1mという平屋住宅。床面積45坪ちょっと。
多摩丘陵地方に多く分布する入母屋造の草葺屋根。
名主を務めたこともあるということですが、
大地主というようなものではなく、自作農ということのようです。

この家のあった地域を現在の首都圏地図で表すとこんな感じ。
江戸は100万都市だったと言われるので、その近郊農家というのは、
経済的には非常に安定した基盤を持っていた存在だっただろう。
また、川崎は天領や旗本領というカタチが多く、江戸との交流も活発で
川崎宿は1623年に正規の宿駅として発足した。
1863年(文久3年)の川崎宿には本陣2軒のほかに平旅籠39軒、
飯売旅館33軒があり、翌1864年(元治1年)の記録では飯盛女が66人いた。
(もっとも、これは「1軒に2人まで」という規制のもとでの建前の値であり、
実態としてはこれより多かった)。川崎宿は江戸に入る門戸として重視された。
大都市近郊の蔬菜類出荷農家として、安定した環境にあったと言える。
前回まで見ていた五箇山のような必死な経済環境とは言えない。
室内に入って、驚かされたのがいちばん上の写真の様子。
わたしの写真が曲がっているのではなく、2間の間口の仕切り壁の柱材は
驚くほどに湾曲しているではありませんか。
先日の「飛龍」木組みの巧妙さにも驚かされたけれど、
こういう材をあえて選んだものか、それとも得られた材料で大工職人が
なんとか350年以上持つように、丹念に木組みさせたものか。
で、よくみると、他の部位でも木材は、曲がっているとか、太さにバラツキがあるなど
どれもみな、個性派揃いなのであります。

現代でこそ日本の山は経済的理由からあまり開発利用されていませんが、
歴史的には薪・バイオマスエネルギーの度重なる収奪で
驚くほどにハゲ山っぽい景観が多かったと言われます。
水利と並んで山の資源利用権がムラ同士の争いのタネになっていた歴史事実も多い。
とくに関東のような人口密集地域では、いきおい木材資源不足で
中級農家のような階層では、こういった曲がり材を工夫するしかなかったのか?
そういった事情も見えてくるけれど、一方でこういった独特の美感も
日本の軸組木造の大きな価値にもなっているようだと思われます。
English version ⬇
[Kawasaki 350-year-old "intermediate" farmhouse / Japanese good house ㉑-1]
I get various reactions when I study Japanese private houses on my blog.
From Mr. Satomi Nishikata, the designer of Akita who often receives opinions
An extremely straightforward opinion, "Exploring the way people live in old folk houses of various levels."
There is no big class difference in the "remains restoration dwelling" that continues to go around like the old folk house.
You can see that the lifestyle is almost uniform,
After all, an old folk house that everyone thinks "I want to keep" as an architecture will definitely become a luxury house.
Many of the remaining old folk houses are examples of such houses.
However, I agree with you, so in the house that remains in Kawasaki Japanese Folk House Garden
I chose this "former Ito family", which is relatively evaluated as "intermediate".
There is no data showing the age of the building, but it is estimated to have been built from the end of the 17th century to the beginning of the 18th century.
It goes back roughly 350 years.
Speaking of the times, it is the middle of the Edo period. The time when domestic peace was realized.
In the taiga drama, does it mean that Ieyasu brought Kirin?
A one-story house with a girder line of 16.4m and a beam line of 9.1m. Floor area is a little over 45 tsubo.
Irimoya-style thatched roofs that are widely distributed in the Tama Hills region.
I heard that you have served as a village head,
It's not like a landowner, it's a self-made farm.
The current metropolitan area map of the area where this house was located looks like this.
It is said that Edo was a million cities, so the suburban farmers are
It would have had a very stable foundation economically.
In addition, Kawasaki has many forms such as Tenryo and Hatamoto, and there is active exchange with Edo.
Kawasaki-juku was established in 1623 as a regular post station.
In Kawasaki-juku in 1863 (3rd year of Bunkyu), in addition to the 2 Honjin, 39 Hirahatago
There are 33 ryokan inns, and the following year, 1864 (Genji 1), there were 66 Meshimori onna.
(However, this is the value before the construction under the regulation of "up to 2 people per house".
In reality, it was more than this). Kawasaki-juku was emphasized as a gateway to Edo.
It can be said that it was in a stable environment as a vegetable shipping farmer in the suburbs of a metropolitan area.
It cannot be said that it is a desperate economic environment like Gokayama that I saw until the last time.
When I entered the room, I was surprised at the state of the top photo.
My picture is not bent, but the pillar material of the partition wall of the frontage of 2
Isn't it surprisingly curved?
I was surprised at the ingenuity of the "Hiryu" woodwork the other day,
The carpenter chose these materials, or the materials obtained
Is it something that has been carefully timbered so that it will last for more than 350 years?
So, if you look closely, the wood is bent in other parts, and the thickness varies.
All of them are unique.
In modern times, Japanese mountains are rarely developed and used for economic reasons,
Historically, due to the repeated deprivation of firewood and biomass energy
It is said that there were many surprisingly bald mountain-like landscapes.
Along with water use, there are many historical facts that the right to use mountain resources has become a source of conflict between unevenness.
Especially in densely populated areas such as Kanto, due to lack of timber resources
Was there no choice but to devise such a bending material in a hierarchy like an intermediate farmer?
You can see such circumstances, but on the other hand, there is also such a unique beauty.
It seems that it is also a great value for Japanese wooden structures.



















