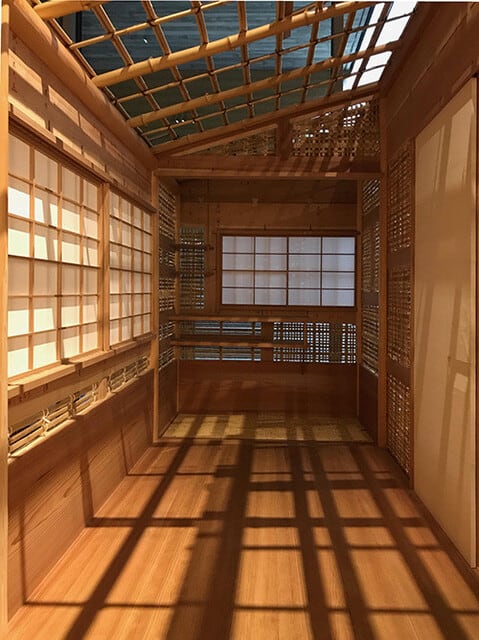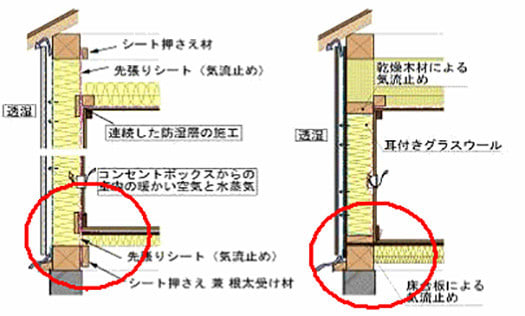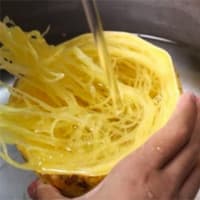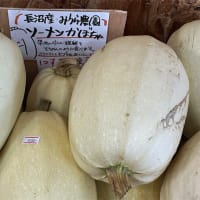


竹中大工道具館での木造建築進化の歴史展示に沿って
日本史の流れと建築・道具の進化過程を跡づけてきています。
写真は展示のスケルトン茶室と新住協壁断面模式図の対比であります。
展示でメインになっていたこのスケルトン茶室を見るに至って
よく新住協・鎌田紀彦先生の講演で「大工さん向け」として
構造骨組を講演会場に演習用に仕立て上げて
「ここに断熱材を入れる」
「先に防湿シートを施工する」
と実地で施工手順などを説明されていた様子がフラッシュバックした。
鎌田紀彦先生の特徴は、現場大工さんたちに直接響く指導ができること。
いくら理論が正しくとも具体的実践ができなければ現実は変えられない。
利休が曲がり材を床柱として使わせた説得の様子を想像してみたら、
どうも、そういったシーンが既視体験として浮かんできたのです。
数寄屋大工の場合も、設計者・利休などから無理難題を持ちかけられる。
寸法精度の定かではない材をあえて「床柱に使え」とか。
常識的には入口寸法に満たない出入り口をギリギリ寸法で作れとか(笑)。
そうすると大工として「どうやったら建築として成立するか」と考えて
施工手順なり、自然木を柔軟に構造の中で収めていく工夫をする。
利休という人物も大工と同じ目線で考えるタイプだったのかも知れない。
それまでの常識的な大工作法にはなかったそういう工夫に
積極的にチャレンジしていく姿勢に於いて同質ではないかと気付く。
数寄屋茶室と高断熱高気密住宅というのは対立概念的に考えてきた。
一方は芸術的空間体験性を求め、一方は平明なあたたかさの環境を目指す。
芸術性のため隙間だらけの茶室で冬に震えながらガマンして茶を喫する。
高断熱高気密の茶室など邪道だみたいな伝統保守・しきたり重視的考え。
しかしこの展示を見ると芸術と熱環境という志向に違いはあるけれど、
大工仕事では手法を還元して考え納めを工夫するという共通性がある。
茶室はその後日本文化に「茶の間」という特徴的な空間を生み出す文化。
日本人の暮らし方のありようを変えた文化だった。
その過程での建築的工夫もまた決定的なものだったかも知れない。
作法とかふるまい方などの日本人らしさのマザーが茶の間で涵養された。
茶室では常識的ではない窓位置だとか、開口部構成とか、自然木素材などが
大工技量の進化に関与していたのかも知れない。
それは日本人としての空間体験の幅を広げた可能性がある。
一方の高断熱高気密の施工では断熱材という非自然的な有用物を
どのように既成建築技術の中に収めていくべきなのか、
相次いだ技術上のトラブルを乗り越えて安定的な手法にたどりつかせる
試行錯誤が積み重ねられたという意味でも、同質性があるのかも知れない。
高断熱高気密が日本温暖地域でさらに根付いていくためには
茶室が茶の間に変容していったような
ある「文化的」昇華が求められるかも知れない。
このふたつの大工仕事の革命要素について、今後も検証を進めてみたいと思います。
English version⬇
[Sukiya carpenter and highly insulated and airtight carpenter / Japanese good house ㊳-16]
Along with the historical exhibition of the evolution of wooden architecture at Takenaka Carpentry Tools Museum
It traces the flow of Japanese history and the evolutionary process of architecture and tools.
The photo is a comparison between the skeleton tea room on display and the schematic cross-sectional view of the Shinjukyo wall.
I came to see this skeleton tea room that was the main part of the exhibition
Often as "for carpenters" in a lecture by Professor Norihiko Kamada of Shinjukyo
Tailoring the structural framework to the lecture hall for exercises
"Put insulation here"
"Install the moisture-proof sheet first"
It flashed back that the construction procedure was explained in the field.
The characteristic of Professor Norihiko Kamada is that he can give guidance that directly affects the on-site carpenters.
No matter how correct the theory is, the reality cannot be changed unless concrete practice is possible.
Imagine how Rikyu persuaded him to use a bender as a floor pillar.
Apparently, such a scene came to me as a déjà vu experience.
Even in the case of a Sukiya carpenter, the designer, Rikyu, etc. can pose an unreasonable challenge.
I dare to use a material whose dimensional accuracy is uncertain, such as "use it as a floor pillar."
Common sense is that you can make an entrance / exit that is less than the entrance size (laughs).
Then, as a carpenter, I thought, "How can it be established as an architecture?"
As a construction procedure, devise ways to flexibly accommodate natural wood in the structure.
Rikyu may have been the type of person who thinks from the same perspective as a carpenter.
In such a device that was not in the common sense large construction method until then
I realize that they are of the same quality in the attitude of actively taking on challenges.
Sukiya teahouse and highly insulated and airtight house have been considered as contradictory concepts.
One seeks artistic space experience, and the other aims for a clear and warm environment.
For the sake of artistry, in a tea room full of gaps, you can enjoy tea while trembling in the winter.
Traditional maintenance and customary thinking that seems to be an evil way, such as a highly insulated and airtight tea room.
However, looking at this exhibition, although there is a difference in the orientation of art and thermal environment,
In carpentry, there is a commonality of reducing the method and devising a way of thinking.
The tea room is a culture that creates a characteristic space called "tea room" in Japanese culture.
It was a culture that changed the way Japanese people live.
The architectural ingenuity in the process may also have been decisive.
A Japanese mother, such as manners and behavior, was cultivated in the living room.
The window position, opening composition, natural wood material, etc. that are not common sense in the tea room
It may have been involved in the evolution of carpentry skills.
It may have expanded the range of spatial experiences as a Japanese.
On the other hand, in highly heat-insulated and airtight construction, an unnatural useful material called a heat insulating material is used.
How should we put it in the ready-made building technology?
Overcome a series of technical troubles and arrive at a stable method
It may be homogeneous in the sense that trial and error has been accumulated.
In order for high heat insulation and high airtightness to take root in warm regions of Japan
It's like the tea room transformed into a living room
Some "cultural" sublimation may be required.
I would like to continue to examine these two revolutionary elements of carpentry.



















