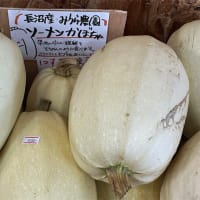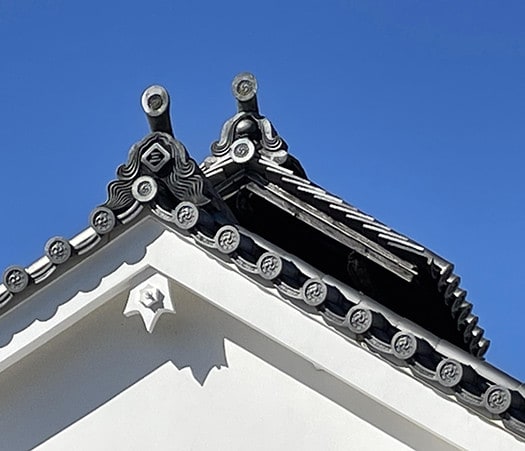

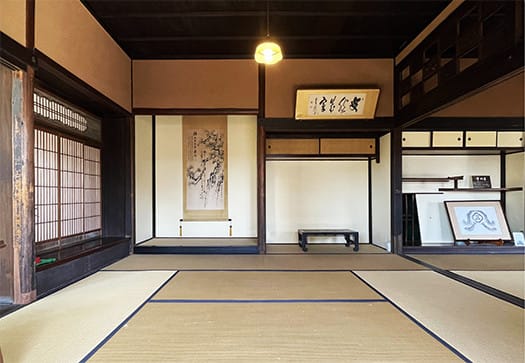
江戸期までの住宅文化の本質を考えると、結局「ミエと格式」重視という結論にたどりつく。
建築装置的にはなによりも最高格式の空間として、床の間付きの座敷が挙げられるだろう。そこには書画類を表装する壁面がしつらえられ、通常は塗り壁で仕上げられている。季節・時候にあわせてその掛け軸の類は掛け替えられて、その家の風雅の「レベル・格式」を表現する。
その選定については家人の「家格」が問われることになるので、来客などがあれば、そういう選別眼を含めて吟味され慎重に検討して、パフォーマンスすることになる。
その横には家宝の品々の展示空間がしつらえられ「違い棚」などの建築装置がそれをバックアップすることになる。そしてもちろん建築的には「床柱」が重要な要素になってその「家」の素性をまで表現するように屹立する。いわば、その家の亭主の人物表現であるかのようだった。
外観的には屋根の瓦などが代表的な「家格」表現。その家の素性がそのまま、たとえば「家紋」などがそこに刻印されて、重厚さを持ってアピールされていた。
こういった建築要素部分が全体としてその家の格式を「ミエ」表現されていた。
日本人にとって「イエ」とはこういった総体的な表現だったのだと思う。
そしてその表現力こそが建築人に問われてきた、ということ。武家支配の平和社会。
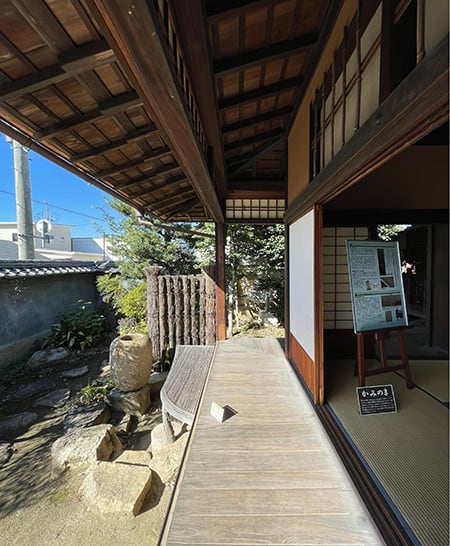
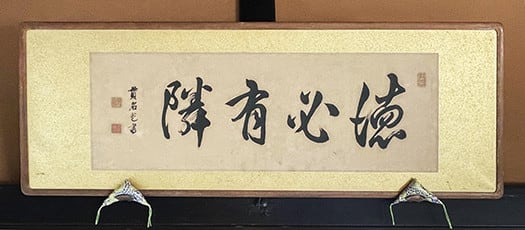
その他、この目的に添って書画が掲額されたり、縁側からは丹精されたニワ空間が広がり、その地での「風雅」が奥ゆかしく誇示された。ミエ最重視の格式空間構成であるのに、奥ゆかしいというのは逆説的だけれど「ウチはこんなに格式が高い家だけれど、それを誇ったりせず、やわらかさを心がけていますよ」アピールであるのか。
日本人らしさのDNA表現として、こういう部分にさかんに注力されたように思う。
一方で、こういう「堅苦しさ」から解放できる場として「茶」が活用され、そこでは格式を脱ぎ去って個人としての交友が最優先される場が提供された。茶道文化というものがいかにも日本独自とされるワケだ。
こういう「座敷」住文化に対して,多くの茶室は「待庵」とか「庵」の名が冠せられる。狭く密着する空気感のなかで立てる茶のニオイが強烈に人間同士のナマの感受性を刺激するような空間。そこで主客を超えて人間的な交友を図る。茶というものをそういう存在にまで高め得た背景事情として、こういう格式とミエの住文化が日本人社会で優勢だった時間積層がある。こういう格式とミエ表現が住文化の中核を形成していた。
これでは北海道島の開発という、なにより「国防」を基軸テーマとした住宅建築技術として、まったく無力そのものだっただろう。日本の住宅「性能」技術発展が北海道が起点となったのは自然の流れと言える。しかし、今日的に考えればこの「格式とミエ」という表現領域が江戸期までの日本社会の伝統的住文化価値感であったこと、そこでの創意工夫の積層、文化の発展も確実にあったことには自覚的であるべきだろう。
住宅性能の進化発展が「高断熱高気密」であることは自明だけれど、過去の住宅人も違う価値観、言ってみれば【高「格式」高「ミエ」】を追究していたのだと気付く次第。今後、性能への気付きを超えて、日本人の住空間をさらに前進させる要素は、さてどういう方向になるか?
English version⬇
Highly "prestigious" and "mie" residential culture - The Miki Family Residence in Fukusaki, Hyogo - 7
Today, I'm going to be a bit conclusory (laughs). The title may be a bit provocative. I wonder if it is a counterpoint to "highly insulated and airtight", which is a bit uncomfortable. .......
Considering the essence of residential culture up to the Edo period, we eventually come to the conclusion that it emphasizes "mie and kashiki.
In terms of architectural devices, the most prestigious space is the tatami room with an alcove. The walls are usually finished with painted walls, and are used to display paintings and calligraphy. The hanging scrolls are changed according to the season and the time of year to express the "level and style" of the family's elegance.
The selection of the hanging scrolls is a test of the family's "family status," so when there are visitors, the hanging scrolls are carefully examined and selected for performance.
Next to the house is a space for displaying family heirlooms, which is backed up by architectural devices such as "different shelves" and the like. And of course, architecturally, the "toberbashira" is an important element, soaring high as if expressing the true nature of the "house. In a sense, it was an expression of the personality of the owner of the house.
Externally, the roof tiles are a typical expression of the "house's character. The family crest, for example, was stamped on the roof tiles, which were a dignified expression of the family's identity.
These architectural elements as a whole expressed the family's prestige.
For the Japanese, "iye" meant this kind of holistic expression.
And it is this ability to express oneself that has been challenged by architects. Peaceful society ruled by the samurai family.
In addition, calligraphy and paintings were hung for this purpose, and a carefully crafted niche space spread out from the porch, showing off the "elegance" of the locality in a profoundly elegant manner. The house is structured with the utmost emphasis on elegance, but the modest and reserved atmosphere is, paradoxically, an appeal to the audience: "We have such a prestigious house, but we are not proud of it; we are trying to be soft and gentle.
It seems to me that a lot of emphasis was placed on this aspect of the Japanese DNA.
On the other hand, the tea ceremony was used as an opportunity to free oneself from such "formalities," and provided a place where one could shed one's formalities and place the highest priority on personal friendships. This is why the tea ceremony culture is considered uniquely Japanese.
In contrast to this "zashiki" residential culture, many tea rooms are named "hian" or "hermitage. The tea ceremony room is a space where the smell of tea in the narrow and intimate atmosphere strongly stimulates human sensitivity to each other. The tea room is a place where human friendship is sought beyond the boundaries of the host and the guest. One of the reasons why the tea ceremony was able to rise to such a level of existence is because of the time-layer of time in which this type of formal and mielike residential culture prevailed in Japanese society. This type of formal and miel expression formed the core of the residential culture.
This would have been completely ineffective in terms of housing construction technology for the development of Hokkaido Island, the key theme of which was, above all, "national defense. It is natural that the development of Japanese housing "performance" technology began in Hokkaido. However, from today's perspective, we should be aware of the fact that this "prestige and mie" expression was the traditional sense of housing culture and values in Japanese society until the Edo period (1603-1868), and that there were certainly layers of originality and ingenuity and cultural development in this area.
It is obvious that the evolution and development of housing performance is "highly insulated and airtight," but we should be aware that past householders were also pursuing a different set of values, or in other words, "high 'class' and high 'mie'". What will be the direction of the elements that will further advance Japanese living space beyond the awareness of performance in the future?












