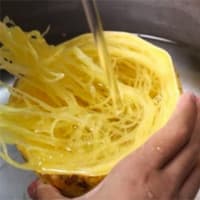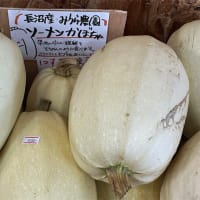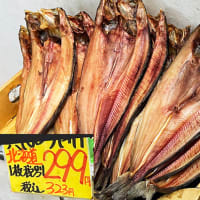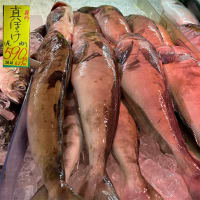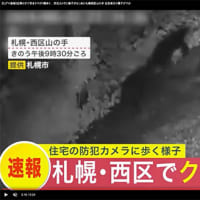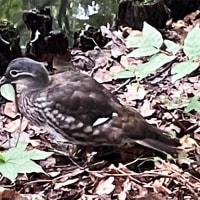


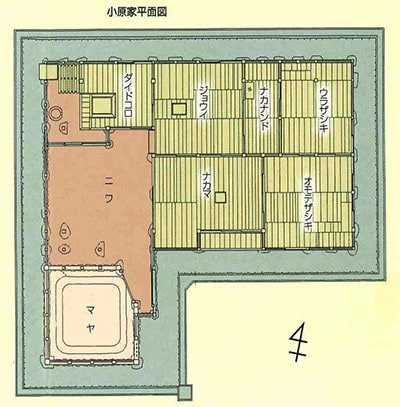
この花巻の南部曲り家・小原家は1750年頃の創建。
この時期は藩の奨励で馬産振興が図られ馬屋併設が推奨された。
どういった「推奨策」が施されたかは定かではないけれど、
建てる民の側にもなにがしかの「利得」があったのだと思われる。
今日の住宅施策でも税の軽減とか優遇とかが用意されるけれど、
そういったものをアテにしてこの家は増築として馬屋をせり出させたと思う。
「馬を飼ったら年貢が少し減るし、なにより馬を増やしたら
喉から手が出るような現金収入になるらしい・・・」
そんな想像を巡らしています。
自然発生的というよりも、馬産振興目的が優先したように思われる。
そうやって増産した奥州馬を各地の馬市で販売していた。
実際に福島県の馬市近くの古民家も取材しこのシリーズで紹介した。
岩手南部地域からはるばる旅して馬市で売りさばくツアー客のための
独特な旅籠で、大切な馬を室内で宿泊させる馬屋付き旅宿。
江戸時代は各藩ごとに競うように「地域経済」作戦が展開した。
翌日には馬市に到着できる地理位置に当たっていた。
山形では「紅花」という成功例もあったし、南部藩としての馬産という
米作以外の有力経済振興策。それが同時に地域型住宅の嚆矢にもなった。
南部曲り家の実相というのはそういうもののようだと思われる。
江戸封建体制というのは中央集権的ではなく、
地方分権での経済振興策が知恵と工夫で展開していたのだ。
一方で馬屋を除いた住宅の平面図をみると素直な長方形寄棟で
日本各地にある民家とそう大きくは変わらないと思われる。
南部地域は現在の岩手県、北海道から取材などで訪問する度に
放射冷却的寒冷の冬には驚かされる。
札幌の気温よりも盛岡の気温の方が低いというのもザラにある。
であるのに、この馬屋を除いた建物は南面に大きな開口部があって
障子での紙一枚の建具。そこに縁側も装置されているのです。
夏場の開放的な暮らし方としては理解出来るけれど、
冬場のことを考えたら、この建築思想は理解しにくい。
このような開口部仕様は関東の古民家の仕様をも思わせる。
生活文化圏認識としては太平洋側気候的対応が基本とされたのか。
きのう紹介したダイドコロのごく閉鎖的で火力を集中させた間取り思想とは
むしろ対極的だと言えるでしょう。
写真はその部位をクローズアップした外観と内観。
「ナカマ」から奥の「オモテザシキ」への見通し。
ナカマ右手が障子のみの開口部であり、オモテザシキ正面外壁にも開口部。
外観からみるとこの「縁側」はそのまま住宅側の入口として機能。
踏み石が置かれて靴脱ぎとして利用されてもいたでしょう。
通常は馬屋に開けられた出入り口を利用していたでしょうが、
いわば「ハレ」の玄関として認識していたことが想像できる。
English version⬇
[Early Nanbu Curved House with Large Opening Orientation / Good Japanese House ㉜-3]
The Ohara family, the Nanbu Curved House of Hanamaki, was built around 1750.
During this period, the clan encouraged the promotion of horse production, and it was recommended to add a horse shop.
I'm not sure what kind of "recommended measures" were taken,
It seems that there was some "gain" on the part of the people who built it.
Even today's housing policies offer tax relief and preferential treatment,
I think that this house was made to push out a horse shop as an extension by using such things as auction.
"If you keep a horse, your annual tribute will decrease a little, and above all, if you increase the number of horses,
It seems that it will be a cash income that you can get out of your throat ... "
I have such an imagination.
It seems that the purpose of promoting horse production was prioritized rather than spontaneously.
Oshu horses, which had increased production in this way, were sold in horse markets around the world.
We actually interviewed an old folk house near Ma City in Fukushima Prefecture and introduced it in this series.
For tourists who travel all the way from the southern part of Iwate and sell in horse market
A ryokan with a horse shop where you can stay your precious horse indoors in a unique hatago.
During the Edo period, the "regional economy" strategy was developed so that each clan would compete.
The next day, I was in a geographical location where I could reach Ma City.
In Yamagata, there was a successful example of "safflower", and it was called horse production as the southern clan.
Influential economic promotion measures other than rice cultivation. At the same time, it became the beginning of regional housing.
It seems that the reality of the Southern Curved House is like that.
The Edo feudal system is not centralized
Economic promotion measures by decentralization were being developed with wisdom and ingenuity.
On the other hand, if you look at the floor plan of the house excluding the horse shop, it is a straightforward rectangular hipped roof.
It seems that it is not so different from private houses in various parts of Japan.
Every time I visit the southern area from present-day Iwate prefecture and Hokkaido for interviews, etc.
You will be amazed at the radiatively cold winter.
It is also in Zara that the temperature in Morioka is lower than the temperature in Sapporo.
However, the buildings except this barn have a large opening on the south side.
A piece of paper fittings for shoji. The porch is also installed there.
It's understandable as an open way of living in the summer,
Considering the winter season, this architectural idea is difficult to understand.
Such opening specifications are reminiscent of the specifications of old private houses in the Kanto region.
Was the Pacific side climatic response the basis for recognizing the living culture area?
What is the very closed and focused floor plan of Daidokoro that I introduced yesterday?
Rather, it can be said to be the opposite.
The photo shows the exterior and interior of the area in close-up.
The outlook from "Nakama" to "Omotezashiki" in the back.
Nakama's right hand is an opening only for shoji, and there is also an opening on the front outer wall of Omotezashiki.
From the outside, this "veranda" functions as an entrance on the residential side.
A stepping stone would have been placed and used as a shoe remover.
Normally, I would have used the doorway opened in the horse shop,
It can be imagined that it was recognized as the entrance of "Hare".











