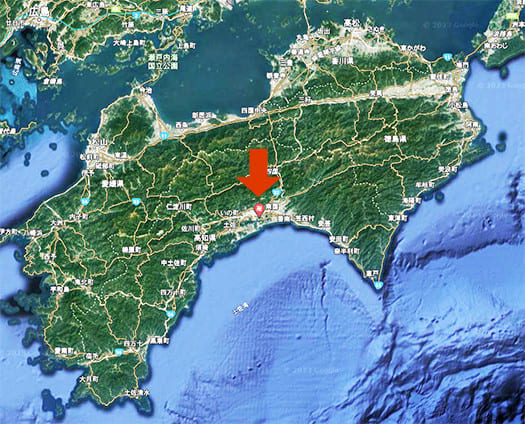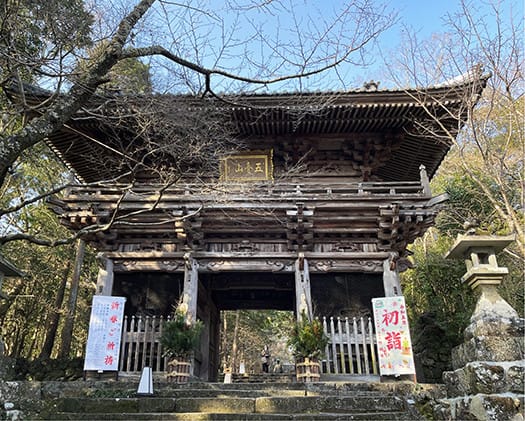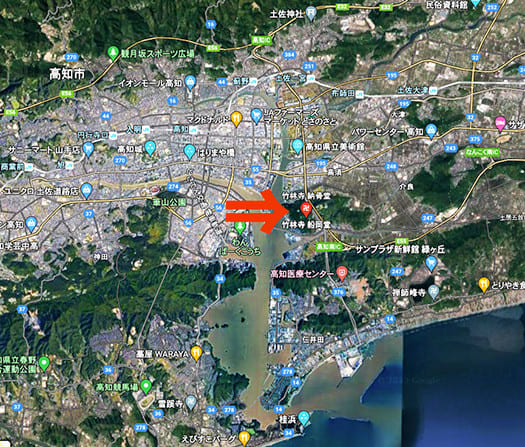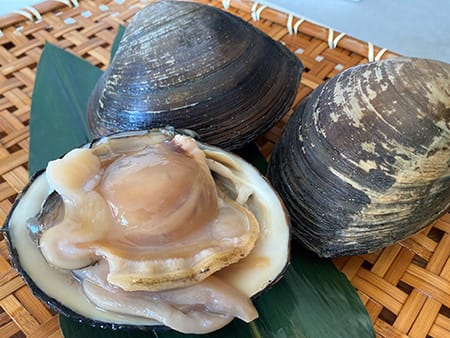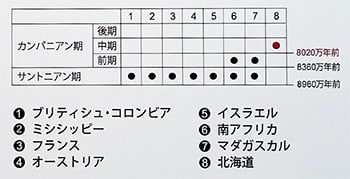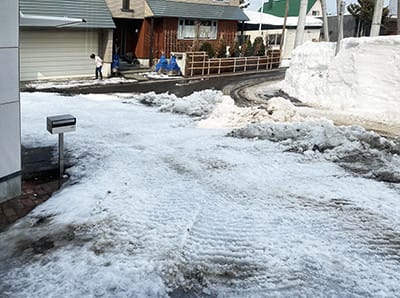

堀部安嗣さんは神戸市の新興住宅地での住宅プロジェクトで新住協メンバーのダイシンビルドさんの建てた住宅(神戸住宅博「ヴァンガードハウス」)で、取材させていただいたのがご縁。時系列的にはこの日本建築学会賞受賞の時期と重なっているけれど、むしろ当時は4間×4間という合理的な住宅間取りの最適解的手法の事例として取り上げていた。
2017年に新住協の鎌田紀彦氏との対談が東京の住宅展示会で企画されて、それを取材した流れから、関西でのその実例をという企画趣旨だった。
鎌田先生の本誌Replan(2019/3発行)「Q1.0住宅デザイン論」での堀部氏について触れた該当箇所を以下に転載。
「(堀部)3年ほど前、自分の建築の魅力はそのままに断熱気密の性能をもっと高めることができるのではないかと思い始めた。そうした設計を実践してみるとその分、住まい手が喜んでくれることがわかり、一段と設計の楽しさを実感した。」「高断熱の住宅手法についてそれが制約ではなく、設計の自由度を高め魅力的な住宅を設計することを可能にし、より施主の満足度を高めることを可能にすると言ってくれた。」
関東以南地域で、こういう設計者の存在を強く感じられた。北海道での家づくりの作り手たちと同様の「環境」ということへの深い意味での理解が鎌田紀彦氏にも伝わったということだろう。で、その当時はそこで言われた環境とは「温熱」という側面だけと直に理解していたけれど、今回、この「竹林寺納骨堂」を参観して、認識が改められた。というのは、竹林寺という日本の建築文化の粋ともいえる伝統建築群が醸し出す空間の磁場のなかで、現代の作り手が新たに建築を造作する「心得」という意味、いわば空気感・雰囲気のような広範な意味合いとしての「環境論」を強く感じたのです。


最初の写真のように五重塔のような人類の精神性建築資産ともいえるような建築群が作り出している空間環境に、現代の作り手があらたな建築を作るとき、自分一個の「作家性」がそれに優先するということはあり得ないというマインド。むしろ先人が作り上げてきた空間のなかでそれをリスペクトしつつ、調和させてあらたな「奥行きを作り出す」という創造性のメンタルを感じたのです。建築としての目的が納骨堂ということもあるけれど、半地下・平屋という視線レベルからもそういう姿勢が伝わってきた。
氏のこの作品へのコメントを見ても、そのような設計態度が強く感じられる。
ちょうど安藤忠雄「淡路夢舞台」の空間体験と、また阿波忌部氏・三木家住宅という対照を見てきたあと、この建築にめぐり会ったことは、個人的に非常に楽しい体験になったのです。
English version⬇
The "New" Architectural Spirit in Historical Architectural Space "Chikurinji Ossuary"-2
The contrast between Tadao Ando's creation of a new space for the environment as a whole and an architectural space of human spirituality. Let's take a look into the mind of the creator at that time. ...
I had the privilege of interviewing Mr. Yasutsugu Horibe for a housing project in a newly developed residential area in Kobe City, which was built by Daishin Build, a member of Shinjyukyo (Kobe Housing Expo "Vanguard House"). Chronologically, the project coincided with the time of this AIJ Award, but at the time, I was rather covering it as a good example of an optimal solution method for a rational 4 ken x 4 ken housing layout.
In 2017, a conversation with Norihiko Kamata of Shinjyukyo was planned at a housing exhibition in Tokyo, and the purpose of the project was to cover the actual example in the Kansai region.
The following is a reprint of the relevant section of Mr. Kamata's article in this issue of Replan (published 3/2019), "Q1.0 Housing Design Theory," in which he mentions Mr. Horibe.
About three years ago, I began to think that it might be possible to improve the performance of insulation and airtightness while maintaining the attractiveness of my architecture. When I put such a design into practice, I found that the residents were happy with the results, and I realized how much more enjoyable it was to design." He said, "The high thermal insulation method is not a constraint, but a way to increase the freedom of design, to design attractive houses, and to increase the level of satisfaction of the client."
I strongly felt the presence of these kinds of designers in the Kanto region and southward. I was informed that Norihiko Kamata had the same deep understanding of the "environment" as the makers of the houses in Hokkaido. At the time, I had understood environment to mean "heat," but this visit to the Chikurin-ji Ossuary has changed my understanding. I strongly felt "environmentalism" in the sense of "knowing how to create a new architecture" by a modern creator in the magnetic field of space created by Chikurin-ji, a group of traditional buildings that can be said to be the essence of Japanese architectural culture.
As shown in the first photo, the five-story pagoda is an architectural asset of human spirituality, and the architects have created a spatial environment in which it is impossible for a modern creator to give priority to his or her own "authorship" when creating a new architecture. Rather, I sensed a creativity to "create new depth" by respecting and harmonizing the space created by predecessors. Although the purpose of the building is to serve as an ossuary, I could feel this attitude from the level of the viewer's perspective of the half-underground, one-story building.
His comments on this work strongly suggest such a design attitude.
After having just experienced the spatial experience of Tadao Ando's "Awaji Yumebutai" and the contrast of the Awa Imobe and Miki family residences, coming across this architecture was a very enjoyable experience for me personally.













