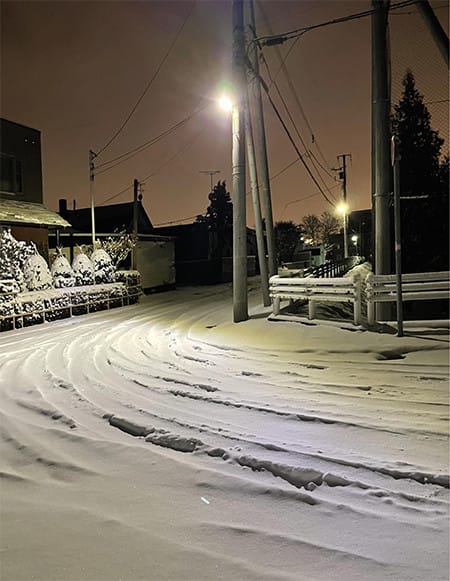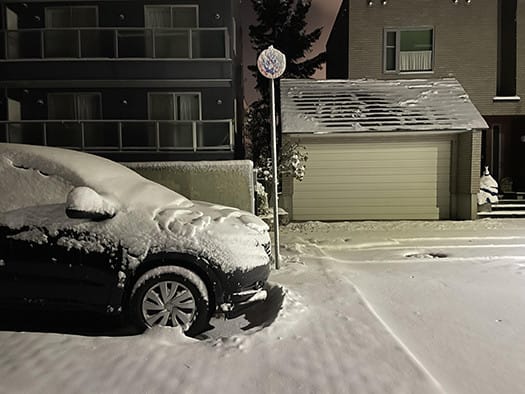


札幌は昨日から降雪で、けさの様子は写真の通りであります。
先週末、東京ビッグサイトでのジャパンホームショーなど参観のために出張していましたが、どうしてもあちこちと歩きまわるので、毎日の歩数計を確認すると1日1万歩以上の行動。それも東京の公共交通機関は階段の上り下りが激しいので、足腰にも負担が掛かる。その一方で加齢は順調に進んでいる。のにもかかわらず、自己認識としては若いときのママの肉体感覚でいるので、つい疲労蓄積加速。
ということで出張終わり頃から筋肉疲労とか、のどの違和感などが出ていましたが、22日頃から軽い咳、喉の痛みを感じるようになり23日夜には熱も出てきた。しかし休日なので病院にも行けず、ようやく24日病院へ。感染症が広がって以来、久しぶりの「発熱外来」であります。
当然ながら不特定多数の参集するジャパンホームショー参観ということから「ひょっとして」という不安があり、最初にPCR検査を受けました。で、10分後くらいに「コロナでもインフルでもありません」というご託宣がおりまして、ひと安心。
いつもお世話になっているお医者さんからなんと漢方も含めた調剤をしていただきました。すごい、いろいろ臨床的な研究は進んでいるのだなぁと感動させられました。そういうご配慮に応えて、帰宅後はひたすら薬を飲んで横になる、寝る。と体力回復に勤めていました。で、夜半ころに目覚めたとき、「回復」感が突然、芽生えてきた。ちょっと劇的な回復感であります。
今回のチョー久しぶりの「風邪引き」ですが、反省点としてはやはり加齢による体力の衰えを顧みない行動は、かならずしっぺ返しを食らうこと。その出張時にはトラベラーズハイの心理状態がはたらいて「なんもさ」とつい行動範囲が過重になる。「せっかく来たから、ここもあそこも」と欲張ってしまう。
そんなこころに昨日以来の冬景色到来。
もう、しょがないから大人しくしていろ、と天気がご託宣してくれているようです。
しかし、喉元過ぎればと、あれこれ行動計画を考え始める。冬タイヤにも換えているし、クルマはきのうメーカーでメンテナンスもして貰ったし用意はバッチシなどと妄想を膨らませる。こういう行動派の性格の良さを生かしつつ、どうやったら落ち着いた人生ハンドリングできるか、思案投げ首中。
English version⬇
[I have a mild cold from physical exhaustion, but...]
I am a man of action, and I like to move from place to place. This leads to the accumulation of physical fatigue. Now, how do I control this personality? I...
It has been snowing in Sapporo since yesterday, and the picture shows what it looked like this morning.
Last weekend, I was on a business trip to visit the Japan Home Show at Tokyo Big Sight and other events, but since I had to walk from place to place, my daily pedometer showed that I took more than 10,000 steps a day. That also takes a toll on my legs and back, as Tokyo's public transportation system is full of staircases going up and down. On the other hand, I am aging steadily. However, I am still aware of my physical condition as a young mother, and this has accelerated the accumulation of fatigue.
So, I had been experiencing muscle fatigue and throat discomfort since the end of my business trip, but around the 22nd, I began to feel a slight cough and sore throat, and by the night of the 23rd, I developed a fever. However, since it was a holiday, I could not go to the hospital, and finally went to the hospital on the 24th. This was my first "outpatient fever clinic" in a long time since the spread of infectious diseases.
Naturally, since I was going to attend the Japan Home Show, which was attended by an unspecified number of people, I was worried that I might have a fever, so I first took a PCR test. After about 10 minutes, I was assured that I had neither corona nor influenza, which was a relief.
The doctor who has always taken care of me gave me a prescription that included Chinese medicine. I was impressed by the progress of clinical research. In response to such consideration, after returning home, I just took the medicine, lay down, and went to sleep to recover my strength. I worked hard to recover my strength. When I woke up around midnight, I suddenly felt a sense of "recovery. It was a bit dramatic recovery.
It has been a long time since I had a cold, but as I reflected on this "cold," I realized that any action that does not take into account the decline in my physical strength due to aging will surely result in repercussions. When I go on a business trip, my traveler's high mentality comes into play, and I tend to overdo the scope of my activities, saying, "What the heck. I am always greedy, saying, "Since I've come all this way, I want to go here and there too.
Then, the winter scenery arrived for the first time since yesterday.
The weather seems to be telling me to stay quiet because there is nothing to do.
However, I start to think about my action plan. I have already changed my winter tires, my car was serviced by the manufacturer yesterday, and I am fully prepared for the trip. I'm still thinking about how I can handle my life in a relaxed manner while making the most of my action-oriented personality.























