Conchita, I continue.
Next two photos are just showing you closeups of the pipe structuring.
In fact, the second of these is showing you the location of the two midair bankbeds.
It is difficult to see, but supporting structure is firmly there in place. Even I myself find it difficult to see what is what. Basically, two horizontal pipes (2nd and 3rd from the bottom) will be forming
the basis upon which wooden structures will be constructed.
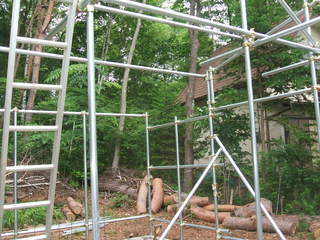
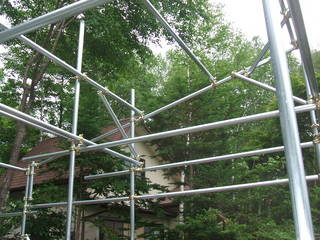
Now, the following photo is showing you the SE corner of the foundation. Ventilation is already there, built-in. Yes, I am using light concrete blocks.
However, these have been turned into much heavier that conventional heavy concrete blocks by pouring concrete into the holes. 1m long iron bars have been struck into the ground. You can see some of them in the picture.
This photo may be of help in understanding the 2X6 materials connection, solid contact of them on the eventual foundation. Actually, there is this issue of anchor bolting, but I will talk about that later.

What I am trying to achieve is to construct a 24 square meter single storey house with a slanted roof with two roof windows (plus some more windows).
One of the practical issue is this. These metal pipes are 4m long, horizontally. Whereas 2X6 materials are 12 feet at the maximum. So, somehow you will have to connect them, veru frimly and solidly.
The next schematic is showing you how I will be achieving just that.
There is no way you can screw the ends together. That would be too silly, disregarding the potential force of separation when the joint is subjected to a strong earthquake.
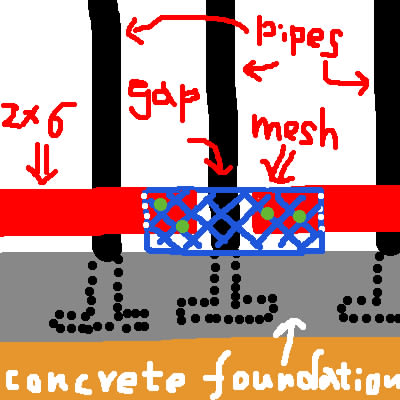
My idea is to fill in the gap with metal mesh and concrete and bolt through the concrete and mesh structure. The area in blue in above schematic is the crucial area I am talking about.
Naturally, although not explicit in this schematic the gap in white between the existing concrete foundation and the 2X6 materials will be closed by concrete so that 2X6 will squarely sit on the foundation.
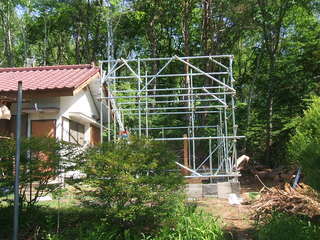
Above is the front view of the whole structure.
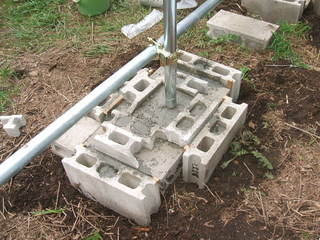
Here above, I will be working on these extra foundations inside the house perimeter. The issue is this. Anchor bolting. Although I am trying to achieve some sort of anchor bolting by the method I have described so far
that is not good enough. These island foundations as I call them will be used to secure anchoring. That means more digging and cementing! Just imagine I wil be doing just that in the heat!
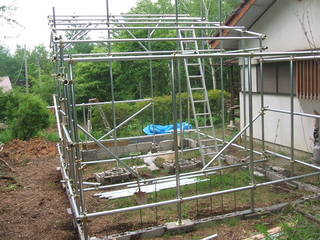
Above, yes, seen from the rear. It looks to me small, but in reality it is a room larger than any we have currently available either here or in the main house. In terms of the tatami measurement it is 16. In terms of square meters it is 24.
Its maximum ceiling height is 3.5m, with at least 10 windows of varying sizes and two doors. My existing deck will be expanded so that I can walk in without stepping down and up before entering the room.
I expect that the total cost of this room will be something like JPY 500,000. It should not be too bad, because the existing deck set us back by half that. After all it is a house!
Actually, it has no function other than just sleep in. Who cares! I will be building another structure which will be used as a proper workshop and also a coating room, in addition to the originally conceived washing (machine) shed.
I will remain busy for some time to come, no doubt!



Next two photos are just showing you closeups of the pipe structuring.
In fact, the second of these is showing you the location of the two midair bankbeds.
It is difficult to see, but supporting structure is firmly there in place. Even I myself find it difficult to see what is what. Basically, two horizontal pipes (2nd and 3rd from the bottom) will be forming
the basis upon which wooden structures will be constructed.


Now, the following photo is showing you the SE corner of the foundation. Ventilation is already there, built-in. Yes, I am using light concrete blocks.
However, these have been turned into much heavier that conventional heavy concrete blocks by pouring concrete into the holes. 1m long iron bars have been struck into the ground. You can see some of them in the picture.
This photo may be of help in understanding the 2X6 materials connection, solid contact of them on the eventual foundation. Actually, there is this issue of anchor bolting, but I will talk about that later.

What I am trying to achieve is to construct a 24 square meter single storey house with a slanted roof with two roof windows (plus some more windows).
One of the practical issue is this. These metal pipes are 4m long, horizontally. Whereas 2X6 materials are 12 feet at the maximum. So, somehow you will have to connect them, veru frimly and solidly.
The next schematic is showing you how I will be achieving just that.
There is no way you can screw the ends together. That would be too silly, disregarding the potential force of separation when the joint is subjected to a strong earthquake.

My idea is to fill in the gap with metal mesh and concrete and bolt through the concrete and mesh structure. The area in blue in above schematic is the crucial area I am talking about.
Naturally, although not explicit in this schematic the gap in white between the existing concrete foundation and the 2X6 materials will be closed by concrete so that 2X6 will squarely sit on the foundation.

Above is the front view of the whole structure.

Here above, I will be working on these extra foundations inside the house perimeter. The issue is this. Anchor bolting. Although I am trying to achieve some sort of anchor bolting by the method I have described so far
that is not good enough. These island foundations as I call them will be used to secure anchoring. That means more digging and cementing! Just imagine I wil be doing just that in the heat!

Above, yes, seen from the rear. It looks to me small, but in reality it is a room larger than any we have currently available either here or in the main house. In terms of the tatami measurement it is 16. In terms of square meters it is 24.
Its maximum ceiling height is 3.5m, with at least 10 windows of varying sizes and two doors. My existing deck will be expanded so that I can walk in without stepping down and up before entering the room.
I expect that the total cost of this room will be something like JPY 500,000. It should not be too bad, because the existing deck set us back by half that. After all it is a house!
Actually, it has no function other than just sleep in. Who cares! I will be building another structure which will be used as a proper workshop and also a coating room, in addition to the originally conceived washing (machine) shed.
I will remain busy for some time to come, no doubt!















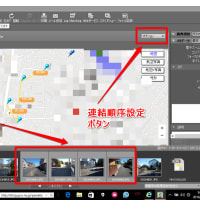
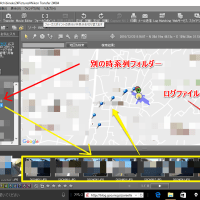
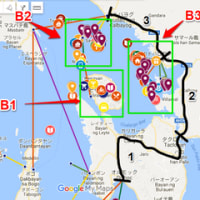
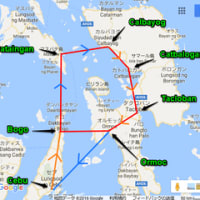




※コメント投稿者のブログIDはブログ作成者のみに通知されます