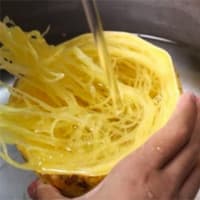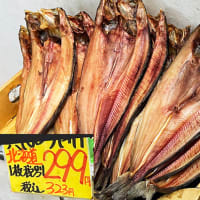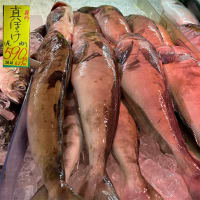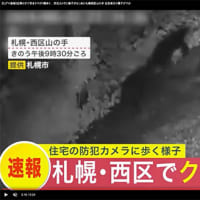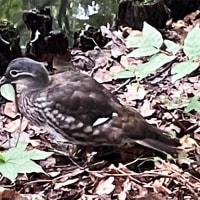



淡路夢舞台シリーズを続けましたが、写真を最初に掲載したホテルにまだ帰ってきていなかった(笑)。グランドニッコーホテル。ロビーの雰囲気は上の写真のようなもので、ふしぎなカタチのソファが迎えてくれる。2階がロビーになっていてこのソファは外からも見ることができる位置に置かれているので、たぶん特別にデザインされたものなのだろうと思えた。淡路という場所柄を考えると貝類をモチーフにしているのか、あるいは南国的な花びらをイメージしたのだろうか。思わず「座ってごらん、写真撮ってあげる」と言いたくなる(笑)。そのように「気分を盛り上げる」のが狙いでもあるでしょうから、目的には合致している。
実際に座ってみるとそれなりの座り心地が感じられたので、作りもしっかりしていました。それに比べると階段ホールに沿って配置された2人掛けの椅子はあんまり座りたくなる感じはしなかった。デザインモチーフ的にもどういったイメージが制作動機なのか伝わりづらかった。
こういった造作家具の場合、空間イメージとの整合性とか調和が大事。リゾートホテルの雰囲気作りには外観デザインとの整合性と「特別な空間」感を訴求する目的もあるでしょう。安藤忠雄氏の意図もある程度反映されているのでしょうね。ひょっとするとデザインはかれであるかも知れない。確認できませんでした。



外観的にはスケッチイメージ通り。平面図ではV字的な建物配置で、その急角度部分がちょうどエントランスに当たる。このV字は淡路の海に向かっていて、一方開放された方向は陸地側になっている。客室はたぶん全室をオーシャンビューとする目的で、こういった配置計画になったのかと思われた。

列柱コンクリートは構造的に不可欠かどうか不明ですが、パルテノン神殿のそれのように見る者への心理的なメッセージ性はあるのでしょう。なくても建築は成立はするだろうけれど、あった方が安心感がある。この建物、淡路夢舞台は阪神淡路震災を計画段階で経験しているので、そのような潜在意識的な訴求でもあるのでしょうか。
以上で今回の淡路夢舞台探訪シリーズは終了。
English version⬇
Awaji Yumebutai - 8 - Interior and exterior design that adorns the hotel space
The hotel's interior and exterior design is decorated with a certain emotion, whether it is a shell or a tropical petal. On the other hand, the concrete columns are very Tadao Ando. Did the earthquake have a profound effect on his mind? The earthquake also had an effect on his deep mind.
I continued the Awaji Yumebutai series, but I had not yet returned to the hotel where I first posted my photos (lol). Grand Nikko Hotel. The atmosphere of the lobby is like the photo above, with a mysteriously shaped sofa welcoming you; it seemed to me that it was probably specially designed, since the lobby is on the second floor and this sofa is placed in a position where it can be seen from the outside. Considering its location on Awaji Island, it may have been inspired by shellfish, or perhaps tropical petals. I couldn't help but want to say, "Sit down, and I'll take your picture" (laughs). The aim would be to "set the mood" in such a way, so it fits the purpose.
When I actually sat down, I felt a certain amount of comfort, and it was well made. In comparison, the two-seat chairs placed along the stairwell did not make me want to sit in them much. In terms of design motifs, it was difficult to convey what the motive was for the production.
In the case of this kind of furniture, consistency and harmony with the image of the space are important. The purpose of creating the atmosphere of a resort hotel would be to appeal to the sense of "special space" and consistency with the exterior design. To some extent, Tadao Ando's intentions must have been reflected in the design. Perhaps the design is his. I could not confirm this.
Externally, the building is as shown in the sketch image. In the plan, the building is arranged in a V-shape, with the entrance at the steep angle. This V-shape faces the Awaji Sea, while the open side is the land side. It is thought that this layout was chosen in order to have all guest rooms with ocean views.
It is unclear whether the colonnaded concrete is structurally indispensable, but it seems to me that, like that of the Parthenon, it must have a psychological message to the viewer. Although the architecture would be viable without it, it is more reassuring to have it. This building, Awaji Yumebutai, experienced the Great Hanshin-Awaji Earthquake in the planning stage, so perhaps it is a subconscious appeal of this kind.
This concludes the Awaji Yumebutai exploration series for this issue.











