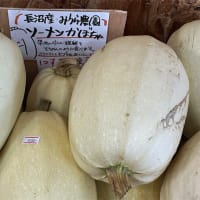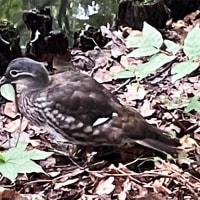

住宅への強いこだわり、住環境への思いが柳田國男・民俗学の出発点であることが明示されていた。柳田は明治43(1910)年には日本民俗学の嚆矢となる『遠野物語』を著した。かれが35歳時であり、この頃は職業としては朝日新聞の論説委員だったとされている。
遠野物語出版との時代的な対比として,その当時北海道で建てられていた住宅例としては函館の相馬家住宅がある。写真と文章は以下文化遺産オンラインHPから転載した。
〜旧相馬家住宅は函館屈指の実業家・相馬哲平が明治末期に建てた。函館市元町伝統的建造物保存地区内の函館湾を望む高台。主屋は内外とも和風意匠を基調とし港を望む主座敷は良材を駆使し雄大な座敷飾を備えた上質な和の書院造。また玄関脇に設けた応接室は外部を下見板張として窓枠を植物紋様の彫刻で彩り,内部も天井の中心飾りやモールディングなど上質な洋風意匠。和洋調和の意匠優秀な住宅として高い価値。〜以上要旨引用。

北海道住宅は明治の元勲にして国防としての移民政策を主導した薩摩閥・黒田清輝の領導の元、一定の寒冷対応を考えた結果、日本の伝統住宅ではなく洋風建築の導入が図られ、経済活動の中心地であったこの函館では、見事な「和洋折衷建築」が美感を競っていた状況だったと言えるだろう。
そういった明治末の時期に柳田民俗学は展開を開始することになる。あるいは北海道や東京が先鞭を付けただろう「洋風化」というものに、ある種の「異議申し立て」の気分が柳田にはあった可能性もある。「そんな軽薄な洋風化などよりも日本住宅での民の知恵と工夫こそが顕彰されるべきだ」みたいな。
北海道という新開地に挑んできた明治ニッポンの住文化からすれば、その限界を超えていくという志向性もあり得ただろう。しかし明治初期の文系知識人、夏目漱石以来の鬱勃とした心情、近代化最優先という国家目標設定の中で日本の本然を取り戻す、という志向性が高まっていたのかも知れない。
いちばん上に柳田の研究の足跡を図示した生家の松岡家から寄贈された全体図を示したけれど、文字が小さく見にくいと思われるので以下に2分割した写真を。


きのうも若干触れたように、全体図のいちばん始めに「有形民俗」「無形民俗」と大きく大項目が仕分けられた上で、右側に「民家」(「居住習俗語彙」という著書に研究が発表された)といういわば基板となった大テーマが示されている。親族として柳田の足跡に対して誇りを持ってこのように分類し記したと思える。
この部分は全体の中の仕分けとしては1割程度と言えるのだろうけれど、しかし、以下の生活・暮らしの解析においても常に大きく関連するものであることはあきらか。
はるかな後世、それも北海道での住宅性能進化の現場感覚も知っている人間からすると、この「仕分け」がそのまま、床壁天井の住宅部位別の詳細研究へと変わることもあり得たと感じている。
その後の北海道の住宅進化と、柳田の研究とはほんの少し方向性が相違しただけなのではないか、そんな想念が湧いてきてならないのです。
English version⬇
Folk Analysis of Daily Life: The Missing Link in the Quest for Japanese Living Culture-3
Kunio Yanagida, the man who brought folklore to the world. Was it a reaction against the priority given to Western-style "design"? The "folklore analysis of daily life" is the missing link in the exploration of Japanese housing culture. ......
It was clearly stated that his strong commitment to housing and his thoughts on the living environment were the starting point of Kunio Yanagida and his folklore. In 1910, Yanagida wrote "Tales of Tono," a pioneering work in Japanese folklore. He was 35 years old, and was an editorial writer for the Asahi Shimbun newspaper at the time.
In contrast to the publication of Tales of Tono, the Soma Residence in Hakodate is an example of a house built in Hokkaido at that time. The photos and text are reproduced below from the Cultural Heritage Online website.
〜The former Soma Family Residence was built by Teppei Soma, one of Hakodate's most prominent businessmen, at the end of the Meiji period. It is located on a hill overlooking Hakodate Bay in the Motomachi Traditional Building Preservation District of Hakodate City. The main house, both inside and out, is based on Japanese-style design, and the main room overlooking the harbor is a high-quality Japanese-style shoin-style house with a magnificent tatami room decorated with fine woodwork. The reception room by the entrance is clapboarded on the outside, and the window frames are decorated with carved plant patterns. The interior also has a high-quality Western-style design with a central ceiling ornament and moldings. The house is highly valued for its excellent design that harmonizes Japanese and Western styles. 〜The above is an abstract quote.
As I briefly mentioned yesterday, at the very beginning of the overall chart, there are two major categories, "tangible folk customs" and "intangible folk customs," and on the right side, the major theme of "private houses" (which was the subject of research published in a book titled "Vocabulary of Habitation Customs") is indicated, which is, in a sense, the substrate. It seems that Yanagida, as a relative of Yanagida, took pride in his footsteps and categorized them in this way.
Although this part of the book may account for only about 10% of the total, it is clear that it is always highly relevant to the following analysis of life and livelihood.
From the point of view of someone who had a sense of the evolution of housing performance in Hokkaido in a much later period, I feel that this "sorting" could have been used as a basis for detailed research on each part of the house, including floors, walls, and ceilings.
I can't help but think that the subsequent evolution of housing in Hokkaido and Yanagida's research may have differed only slightly in direction.



















