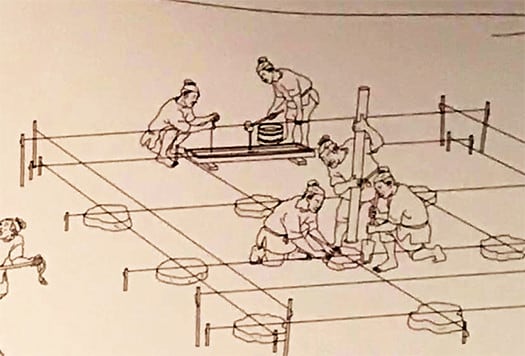

竹中大工道具館の木造進化プロセス展示シリーズ、古代編の最後に
このような「石場建て」の様子が提示されている。
木造の建築は最初は掘っ立てで主要な柱を地中に埋め込んで土圧で安定させた。
三内丸山、出雲大社、そして20年ごとに式年遷宮を繰り返す伊勢神宮も
掘っ立てで建てられてきた。
三内丸山ではその掘っ立て柱が地中で腐りにくいようにクリの木が採用された。
しかし地中の含水量や水はけ状況に応じて柱の腐朽は避けられない。
そういうことから耐久性を考えた建築ではより高級なものから
徐々に礎石の上に柱を立てていく石場建て工法が採用されていくことになる。
鎌倉時代、都市鎌倉の武家住宅などでは石場建てが採用され
一般庶民住宅などでは掘っ立てだったという。
大陸の建築では礎石建築が主流、というか、輸入されるような建築技術としては
こうした「先進技術」が主体だっただろうことは自明。
石場建ては伝統工法のコアな部分であり、
日本の木造技術進化のなかで耐久性向上に於いて枢要だったこともあきらか。
地震大国日本では礎石と木造構法を緊結させずに地震力を「いなす」知恵は
画期的な技術だったと言えるのでしょうね。
日本の木造技術の進化では、基礎がこのような方向に定まって以降、
次に大きな改変が起こってくるのは高断熱高気密化なのでしょうか。
戦後以降、コンクリート成型した連続的な基礎が一般化してから
高断熱技術は、それを前提として断熱の工夫が重ねられることになった。
写真のような床下通風を重視した、いわば蒸暑気候対応の耐久性から
室内気候コントロール機能を重視した高断熱化では
断熱で建物を包み上げることが志向されていったので、
基礎外断熱のような密閉化の方向に向かっていった。
現代の建築基準法的な捉え方からすれば、建物を滑らせて地震耐力を高めるのは
計算不能の領域の技術となっていった。
このような床下開放型の建築でも床断熱工法で断熱できる。しかし、
北海道ではより簡便な断熱対応として基礎外断熱が主流だと言えるでしょう。
もうひとつ大きなポイントはこのような非緊結の石場建てでは
建物の自立安定のために加重を一定程度、自重として掛けていくために
屋根材として瓦などが採用されていったという流れがあるのでしょう。
いやむしろ、デザイン的な要素として屋根の仕上げ方の結果として
より安定性の高い石場建てが多くの建物で採用された側面が大きいのかも。
さて本日いよいよ2020東京オリンピックの最終日。
当地札幌は連日の猛暑で早朝スタートということで男子マラソン。
競歩や女子マラソンなども男子マラソン会場と重複して利用したのですが、
最後のシメのオリンピックの華であります。
ということで、ここしばらく市内の交通規制も強化されています。
市民として、できるだけ気温上昇が抑えられるように祈っていました。・・・
どうも本日早朝も雨の気配は薄いのですが、選手のみなさんの健闘を祈念します。
English version⬇
[From digging to stone building / Japanese good house ㊳-9] At the end of the ancient edition of the Takenaka Carpentry Tools Museum's wooden evolution process exhibition series
The state of such "stone building" is presented.
The wooden construction was initially dug up and the main pillars were buried underground and stabilized by earth pressure.
Sannai Maruyama, Izumo Taisha Shrine, and Ise Jingu Shrine, which repeats the ceremony every 20 years
It has been built by digging.
At Sannai Maruyama, chestnut trees were adopted so that the dug pillars would not rot in the ground.
However, decay of pillars is unavoidable depending on the water content in the ground and drainage conditions.
For that reason, in architecture that considers durability, from higher-class ones
The stone yard construction method, in which pillars are gradually erected on the cornerstone, will be adopted.
During the Kamakura period, stone-built houses were adopted in samurai houses in the city of Kamakura.
It is said that it was a shack in ordinary people's houses.
Cornerstone architecture is the mainstream in continental architecture, or as an imported building technology
It is self-evident that such "advanced technology" would have been the main focus.
Ishiba-ken is a core part of traditional construction methods,
It is clear that it was the key to improving durability in the evolution of Japanese wooden technology.
In Japan, an earthquake-prone country, the wisdom of "inasushi" the seismic force without binding the cornerstone and the wooden construction method
It can be said that it was an epoch-making technology.
In the evolution of Japanese wooden technology, since the foundation was decided in this direction,
Is it the high heat insulation and high airtightness that will cause the next major change?
After the war, after the generalization of continuous concrete-molded foundations
High heat insulation technology has been devised for heat insulation on the premise of that.
From the durability of the hot and humid climate, which emphasizes underfloor ventilation as shown in the photo.
With high heat insulation that emphasizes indoor climate control function
Since it was intended to wrap the building with heat insulation,
We went in the direction of sealing like external insulation.
From the modern building code perspective, sliding a building to increase seismic resistance is
It became a technology in the uncalculable area.
Even in such an underfloor open type building, it is possible to insulate by the floor insulation method. but,
In Hokkaido, it can be said that external insulation is the mainstream for easier insulation.
Another big point is in such a non-tied stone building
To apply a certain amount of weight as its own weight for the independence and stability of the building
There may be a trend that roof tiles were used as roofing materials.
Rather, as a result of how the roof is finished as a design element
It may be that the more stable stone-built building was adopted in many buildings.
By the way, today is the final day of the 2020 Tokyo Olympics.
The local Sapporo is a men's marathon because it starts early in the morning due to the intense heat every day.
I also used racewalking and women's marathons at the same time as the men's marathon venue.
It is the flower of the last Olympic Games.
As a result, traffic regulations in the city have been tightened for some time.
As a citizen, I prayed that the temperature rise would be suppressed as much as possible.・ ・ ・
It seems that it is not raining early in the morning today, but I wish all the players a good fight.










