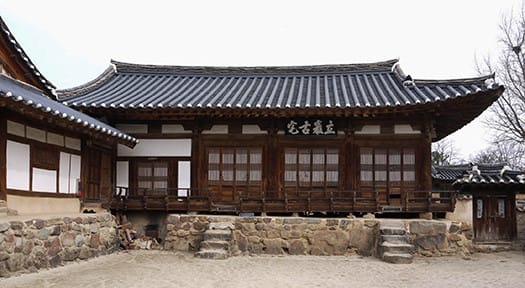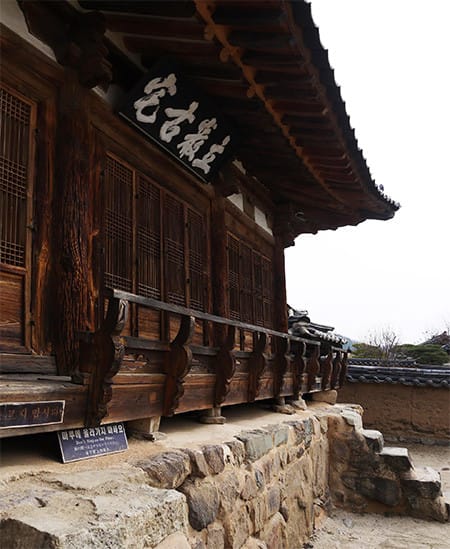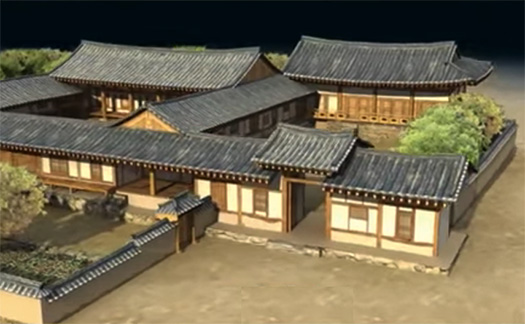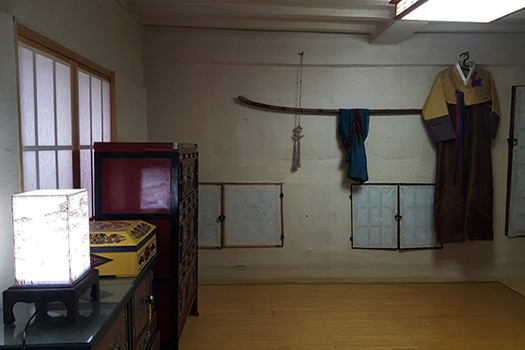

「己の本性を養う」という意味だとされる「養真堂(ヤンジンダン)」
この河回村の柳氏一族の宗家とされる名家なのだそうです。
ホームページがありそこには李明博元大統領とか著名人訪問の様子が見られる。
英国のエリザベス女王も河回村を訪問した。
韓国社会で相当にリスペクトされる存在のように思います。
それは代表的住居遺産、韓屋(かんおく・ハノク)の民族文化認識からでしょう。
伝統的な朝鮮の建築様式を使用した家屋の韓国での呼び名とされます。
韓屋という呼び名自体は1900年代になってからの通称と言われるそうです。
これに対して現代の様式で立てられた家は洋屋(ヤンオク)とも呼ばれる。
日本では「古民家」という存在がカウンターパートと言えるけれど、
日本の場合は種々雑多な「庶民」が主体でむしろ武家は範疇に入らない。
朝鮮での韓屋に厳密性はないけれど、主に瓦屋根の両班住宅が中心で
草葺きの住宅は従属的な扱いという印象が強い。
日本では王権に従属する貴族たちは京都・首都に集中して庶民とは隔絶していたし、
武家もまた、各地の武力権力周辺に「親衛隊」的に集住した。
日本全国に展開する古民家群は生産活動に直結する機能を持ったものだった。
それに対して、この河回村の両班住宅群は貴族住宅でありながら
地域に分住した存在というありようだと了解出来る。
形態としては薩摩の島津家の領域内に多数ある武家と砦群に近いのか。
しかし薩摩はひたすら武官であるのに、両班はむしろ文官と違いがある。
京都に集住する公家が地域毎に分住していて、そのまわりに被支配者住宅を
配置している、というようなありようが感じられる。
その支配力の根源は儒教的な身分格差であるということのようだ。
階級間の上下対流が激烈な「下剋上」社会伝統の日本人としては
「なんとまぁ従順なことか」と被支配者の心情をおもんばかってしまう。

上のCG画像は養真堂HP動画からの鳥瞰図ですが、
一般的な韓屋は大門を入って庭(マダン)広場があり正面に大庁(板の間の広間)
舍廊房(男性居間)といういわば公的な部分がある。
この養真堂では扁額までが正面にこれ見よがしに掛けられている。
どうもこのような印象、集落の中で日本であれば神社仏閣が果たしている役割に近い。
まるでそういう宗教空間の「拝殿」に似ている。
事実キリスト教の教会などにも転用されて利用されたとも言われる。
CG画面の左側には結界として壁が仕切られていて、私的な空間として
内房(女性居間)台所、喂養間(牛舎)便所、醤ドク台(味噌など甕置き)を備える。

上の写真は同上HP内観部分。実際に生活しているので内部公開はされていない。
家具類が生活装置の主体で床の間・仏間のような空間機能性は感じられない。
住宅文化の基盤としての部分でも、やはり大きな違いを感じる。
逆に日本では公共空間としての神社仏閣がムラ社会毎に存在する。
先日観た三神堂はそれに相当しそうだけれど、このような両班階級の
公的空間には神社仏閣の役割の一部が託されているようにも思える。
民族文化の「汽水域」が常に迫ってくるような巡礼旅であります。
English cersion⬇
[Hanok symbol "Yoshindo" Reminiscences of Andong Hahoe Village-8]
"Yangjindan" is said to mean "cultivating one's true nature"
It is said that it is a famous family that is said to be the sect of the Yanagi clan in Andong Hahoe Village.
There is a homepage where you can see former President Lee Myung-bak and other celebrities visiting.
Queen Elizabeth of England also visited Andong Hahoe Village.
I think it is a very respected person in Korean society.
This is probably due to the recognition of the ethnic culture of Hanok, a representative residential heritage.
It is said to be the Korean name for a house that uses traditional Korean architecture.
The name Hanok itself is said to have been popular since the 1900s.
On the other hand, a house built in a modern style is also called a Western-style house (Yangok).
In Japan, the existence of an "old folk house" can be said to be a counterpart,
In the case of Japan, various miscellaneous "common people" are the main constituents, and rather the samurai are not in the category.
Although the hanok in Korea is not strict, it is mainly a two-group house with a tiled roof.
There is a strong impression that thatched houses are treated as subordinate.
In Japan, the aristocrats subordinate to the kingship concentrated in Kyoto and the capital and were isolated from the common people.
The samurai also settled in "guards" around the armed forces in each region.
The old folk houses that spread all over Japan had a function that was directly linked to production activities.
On the other hand, both groups of houses in Andong Hahoe Village are aristocratic houses.
It can be understood that it seems to be a person who has lived in the area.
Is it close to the many samurai and forts in the area of the Shimazu clan in Satsuma?
However, although Satsuma is a military officer, both groups are rather different from civilians.
Public houses that live in Kyoto are divided by region, and there are controlled housing around them.
It feels like they are arranged.
It seems that the source of its power is the Confucian status gap.
As a Japanese person with a social tradition of "Shimojo" where the up-and-down convection between classes is intense
"What an obedient thing," he confuses the feelings of the ruled.
The above CG image is a bird's-eye view from the Yoshindo HP video,
A typical hanok has a garden (Madan) square after entering the main gate, and the main office (the hall between the boards) is in front of it.
There is a so-called public part called Sarangbang (male living room).
In this Yoshindo, even the biane is hung on the front.
This impression is similar to the role played by shrines and temples in Japan.
It resembles the "haiden" of such a religious space.
In fact, it is said that it was also diverted to Christian churches.
A wall is partitioned on the left side of the CG screen as a barrier, and it is a private space.
It is equipped with an Uchibo (female living room) kitchen, a nursing room (cow barn) toilet, and a soy sauce table (pots such as miso).
The photo above is the inside view of the HP. Since I am actually living, it is not open to the public.
Furniture is the main living device, and the spatial functionality of the alcove and Buddhist altar is not felt.
I also feel a big difference in the part as the foundation of housing culture.
Conversely, in Japan, shrines and temples as public spaces exist in each village-bonded society.
The Sanjindo I saw the other day seems to be equivalent to that, but of both groups like this
It seems that part of the role of shrines and temples is entrusted to the public space.
It is a pilgrimage trip where the "brackish water area" of ethnic culture is always approaching.










