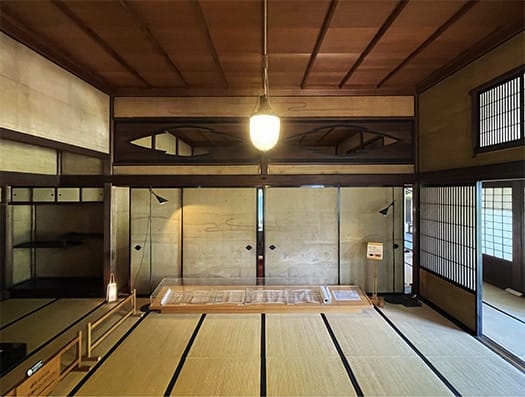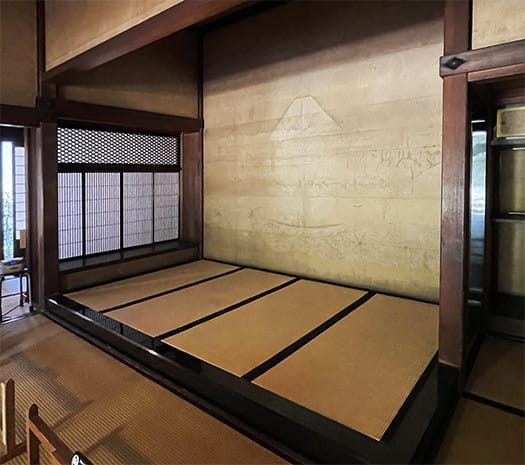

岩崎家の日常生活は、この「和館」で行われていた。江戸期の城郭建築などでも天守閣のような象徴建築の周囲に城主の日常生活が営まれる和風建築、それも甍を連ねてたくさんの居室が作られる平屋の巨大建築が建てられた。高層性は天守閣でその権力誇示の一要素として表現され、一方で日常の居室空間や政務のための空間はひたすら水平方向への広がりとして平屋の連続で建築され、2階建てのような発展の仕方はあまり見られない。それが最上級日本「住」建築の基本骨格だったのだと思える。維新によって明治の大富豪に上り詰めていった岩崎家でもそういう「伝統」が踏襲された。
畳という床の被覆材は日本独特の住文化の基盤なのでしょう。日本人の精神生活においてこの建材の素材感ほど深く染みわたっていったものは存在しない。よく幸せな死に方として「畳の上で死ぬ」という比喩表現がふつうに成立する。たぶん日本人は赤ん坊が立ち上がってはじめて足裏に感じる質感として、この畳建材の素材感が意識下にもあるのだろうと思う。
岩崎家でも上の写真の「広間」で一族の結婚式や冠婚葬祭が執り行われるなどしていた。床の間を背にして一族の弥栄を祝するというのが極めつけの日本住文化であったのだと思う。家系の安寧を末永く見守り続けるイエ建築のデザインとして、肌身に伝わってくるようなDNA感がそこにはある。
明治維新という大変革、武士階級の消滅という革命によってもこの意識は変わらなかったのでしょう。


その床の間付きの広間には書院や様式化した違い棚などが付設される。床柱・鴨居・長押・欄間・天井板などの部材には檜や杉の大木が使われている。書院造りを基調としたこうした広間、居室が旧岩崎邸の往時には全部で14室も連なっていたのだという。
それらは、敷地が占領軍によって接収されその後日本国家の施設群が建設されることによって順次縮小されていった。現在は合計4室になっているのだという。国の重要文化財指定された建築は洋館が主体で、こちらの和館はそれほど重視されなかったのだろうと推測する。このあたりの「価値判断基準」というものもかなり時代錯誤なのではないだろうか。ライフスタイルとしては接待用の「応接」機能と思える洋館よりも、はるかに魅力的なテーマをこの和館は提示してくれている。
高断熱高気密という住宅の性能革命がほぼ行き渡った北海道人としては、やがて住の興味分野は「暮らし方・生き方」に向かっていくのだろうと思う。現代人の普遍的ライフスタイルの注意深い検証と、その未来発展形を可能な限り見晴らしていく努力が必要不可欠なのではないかと思念している。
わたしたち現代人は江戸期までの日本社会とも、また明治期とも違う生態系を生み出してきているのだと思う。農家住宅のように日常の特定生産手段様式に準拠しそれを反映したライフスタイルに適合した住文化からは現代の日本人ははるかに隔絶している。
そうした未来形を探究していかねばならないけれど、明治の人びとのライフスタイルを伝えてくれているこの旧岩崎邸・和館からは、非常に面白い空気感が発出していると思える。
English version⬇
The former Iwasaki Residence, a grand Japanese lifestyle since the Edo period (1603-1868).
The Japanese-style wing, with a maximum of 14 rooms, was gradually reduced in size. On the other hand, the Western-style building is designated as an important cultural property. This may be the end of the line for exploring the Japanese lifestyle. The Japanese lifestyle
The daily life of the Iwasaki family was conducted in this "wakan. In the castle architecture of the Edo period, Japanese-style buildings, such as castle towers, were built around a symbolic structure such as a castle keep, where the daily life of the lord of the castle was conducted, and these were huge one-story buildings with many apartments built in a row of "Iraka" (roof tiles). The castle's high-rise nature was expressed in the castle tower as one element of the display of power, while the spaces for daily living and government affairs were constructed as a series of single-story buildings, spreading out horizontally. This seems to have been the basic framework of the highest level of Japanese "residential" architecture. The Iwasaki family, which rose to great wealth during the Meiji Restoration, also followed this "tradition.
Tatami, a floor covering material, is probably the foundation of Japan's unique housing culture. There is nothing more deeply ingrained in the spiritual life of the Japanese people than the materiality of this building material. It is common to use the metaphor "dying on tatami" as a happy way to die. Perhaps Japanese people are consciously aware of the texture of Tatami as a material that is felt under the soles of babies' feet when they stand up.
In the Iwasaki family, family weddings, weddings, and funerals were held in the "hiroma" in the photo above. I believe that celebrating the prosperity of the family with the alcove in the background was an extremely important part of Japanese residential culture. The design of the house, which continues to protect the peace and prosperity of the family for many years to come, has a sense of DNA that can be felt in the body of the house.
The Meiji Restoration, the great revolution of the Meiji era, and the disappearance of the samurai class, probably did not change this awareness.
The hall with an alcove is furnished with a shoin-style drawing room and stylized shelves. Large cypress and cedar trees were used for the floor posts, Kamoi (gateway), nagishi (long beam), ranma (balustrade), and ceiling panels. The former Iwasaki residence was once home to a total of 14 such halls and living rooms based on the shoin-style architecture.
These rooms were gradually reduced in size as the occupying forces seized the property and built facilities for the Japanese state. The total number of rooms now stands at four. I assume that the buildings designated as national important cultural properties are mainly Western-style buildings, and that the Japanese-style building here was not given much importance. The "standard for judging value" in this area may also be quite anachronistic. This Japanese-style house presents a much more attractive theme than the Western-style house, which seems to have a "reception" function for entertaining as a lifestyle.
As people of Hokkaido, where the revolution in housing performance in the form of high thermal insulation and airtightness is almost complete, I believe that the interest in housing will soon move toward "ways of living" and "ways of life". I believe that it is essential to carefully examine the universal lifestyles of modern people, and to make every possible effort to identify the future development of these lifestyles.
I believe that we modern people have created an ecosystem that is different from that of Japanese society up to the Edo period and from that of the Meiji period. The Japanese people of today are far removed from a housing culture that conforms to a lifestyle that reflects a specific mode of daily production, such as the farmhouse.
Although we must continue to explore such future forms, the former Iwasaki Residence and Japanese-style house, which conveys the lifestyle of the people of the Meiji period, seems to emit a very interesting atmosphere.










